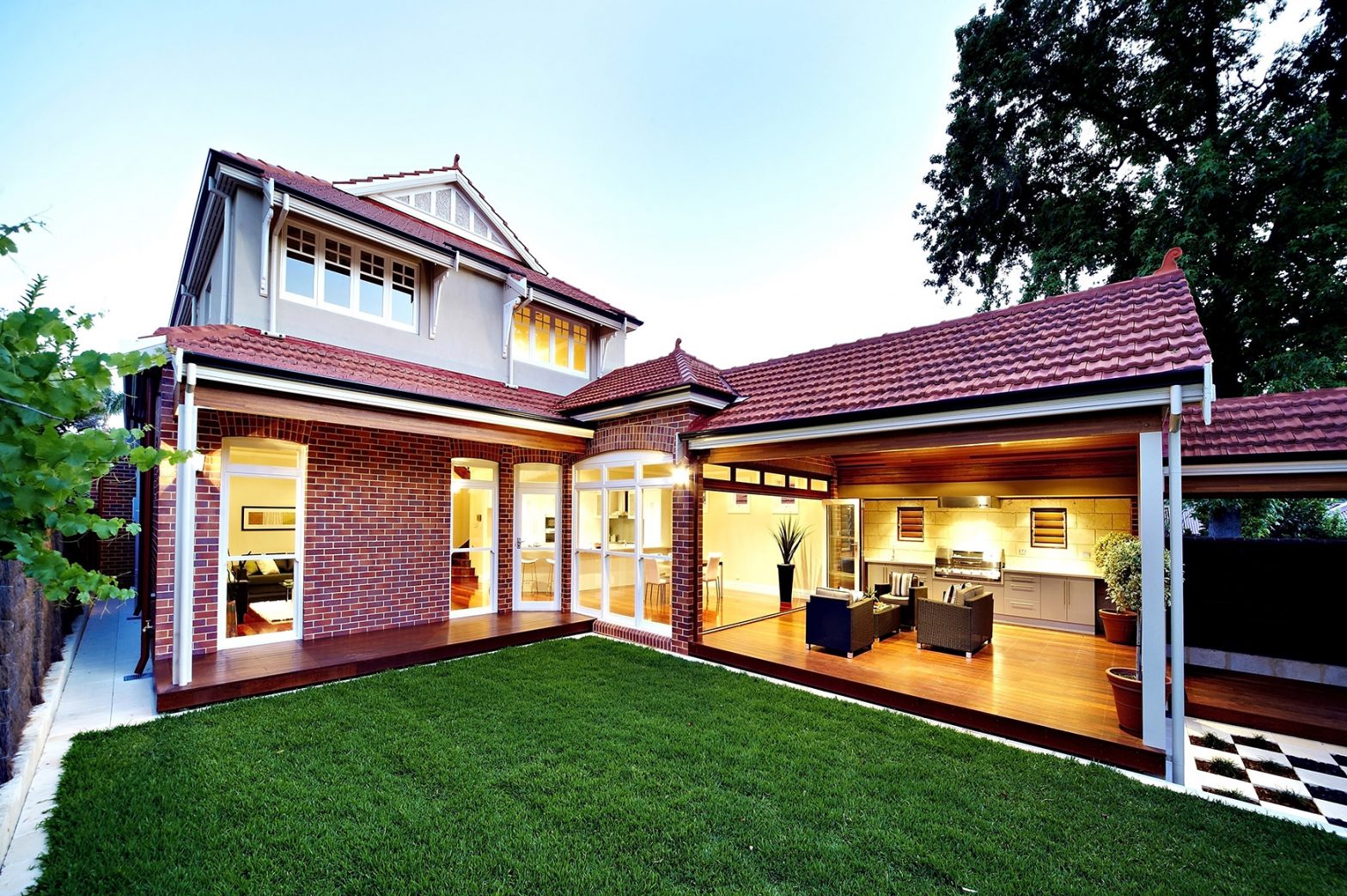
Second Storey Addition Design Ideas
Deciding to build up and add a second storey addition is a great way to add more space and additional rooms to your home. Second storey additions are becoming increasingly popular in Perth as block sizes are getting smaller, and families and Homeowners try to keep as much yard space as possible.
So what rooms would you normally put upstairs? What type of designs work best for second storey additions to existing homes? With over 20 years of experience in building home renovations and second storey additions in Perth, we have narrowed down the most common second storey addition designs to give you an idea of what you can do in your home.
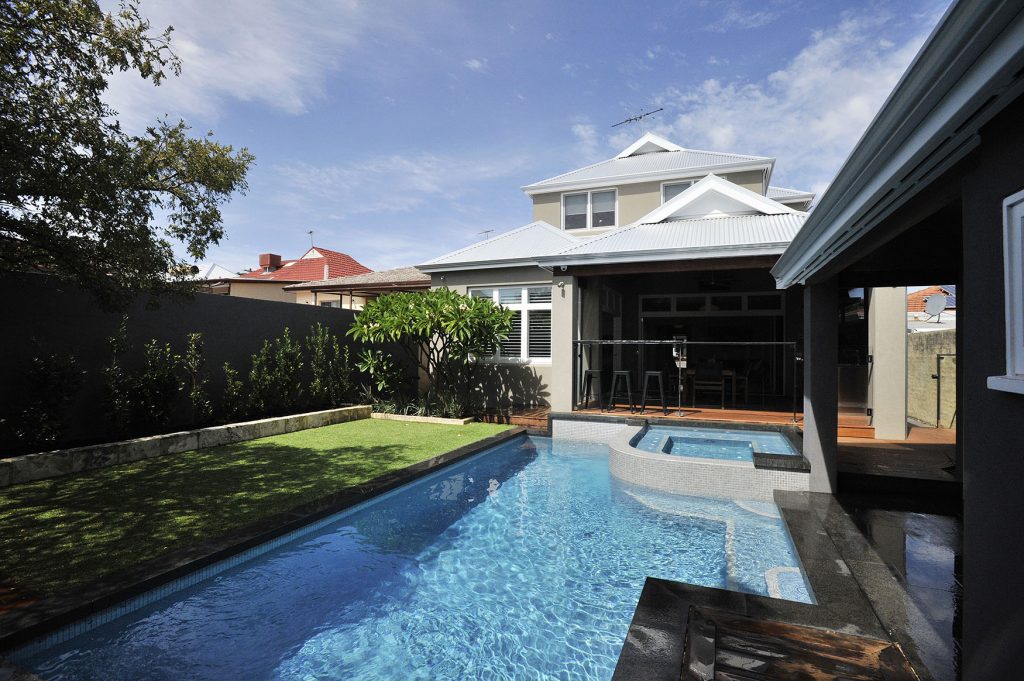
These design ideas are just suggested designs, you can of course add or change to suit your needs. We have simply provided these popular second storey addition design ideas to give you a starting point.
If you have decided on adding a second storey or even just considering the idea, the next step is to have a think about what rooms will go upstairs.
Popular Second Storey Addition Design ideas and Floor plans
Typically we find that second storey’s tend to have one of the following base designs:
- Kids upstairs – Children’s bedrooms, second bathroom, activity area
- Adults upstairs – Master bedroom, Ensuite, Walk-in-robe (WIR), study
- All Bedrooms upstairs – Second living area, balcony, all bedrooms
Remodel the Ground Floor to allow for Stairs
In the existing part of the home, that is, the ground floor, you will need to remodel the rooms somewhat also.
You will need to sacrifice some space in your floor plan for the location of the stairs. In this second storey addition below, the stairs we installed in the space where the old kitchen was located, and a new kitchen was built into a new extension and open plan living area at the rear of the home.
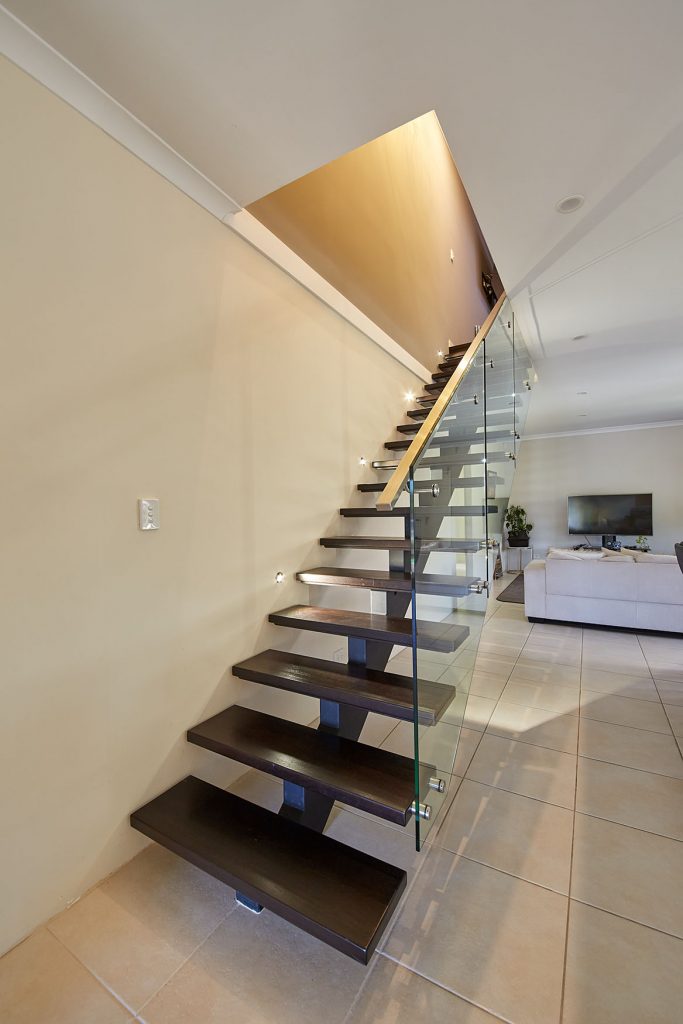
Adding Children’s Bedrooms Upstairs
In the first scenario above – Kids Upstairs – the second storey addition design floor plan has all of the children’s bedrooms upstairs. This can be as many or as few rooms as you like. It should however, ALWAYS include a bathroom and toilet, and you may like to consider an activity area.
This can change in use as the kids grow up. For example, it can be a play area or TV area for children when they are younger and a study area or chill-out zone for when they get older.
Meanwhile, downstairs one of the existing bedrooms in the floor plan can be designated as the master bedroom, and often the second bedroom space is repurposed to create an ensuite and Walk-in robes.
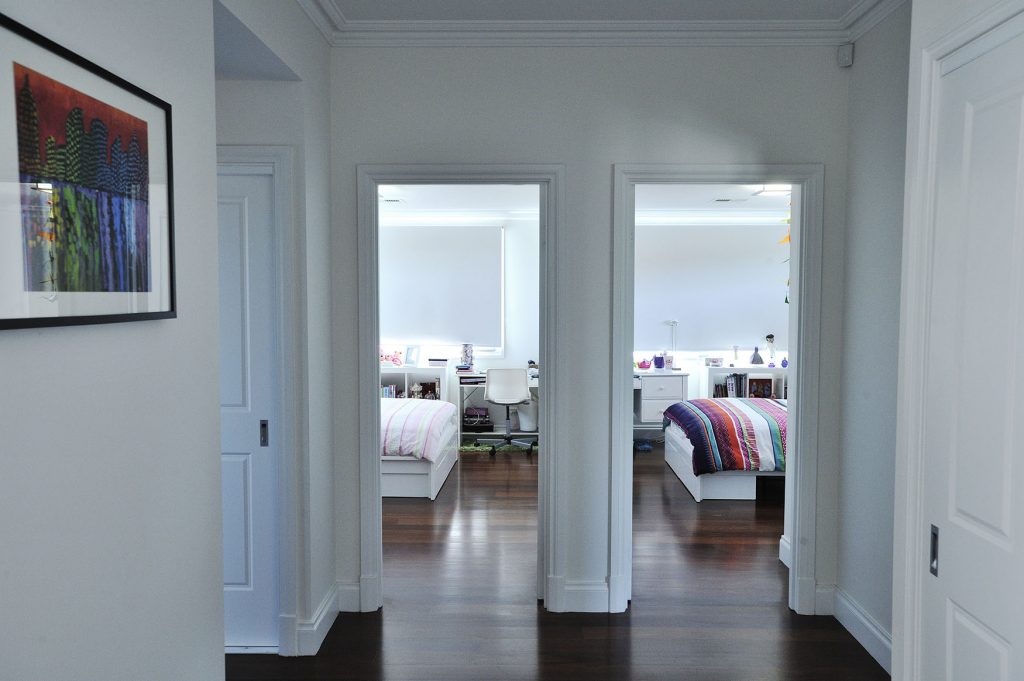
Adding a Master Bedroom and Parents Retreat upstairs
The second design scenario is where the top storey is created solely for the adults or parents of the house. The addition of this top storey floor plan typically includes a Master bedroom with an Ensuite, a Walk-in-robe (WIR) and sometimes a study or parents retreat zone.
This is a great cost effective second storey design idea because you can often get away without having to change the floor-plan downstairs too much. The bathroom can remain as is, and the existing bedrooms can be used as children’s bedrooms or spare rooms. You will still need to sacrifice some space or a room to allow for the new staircase, so this needs to be considered.
If you are also adding Open Plan Living with a new kitchen, lounge and dining area, then the old lounge room can often be repurposed to become a bedroom.
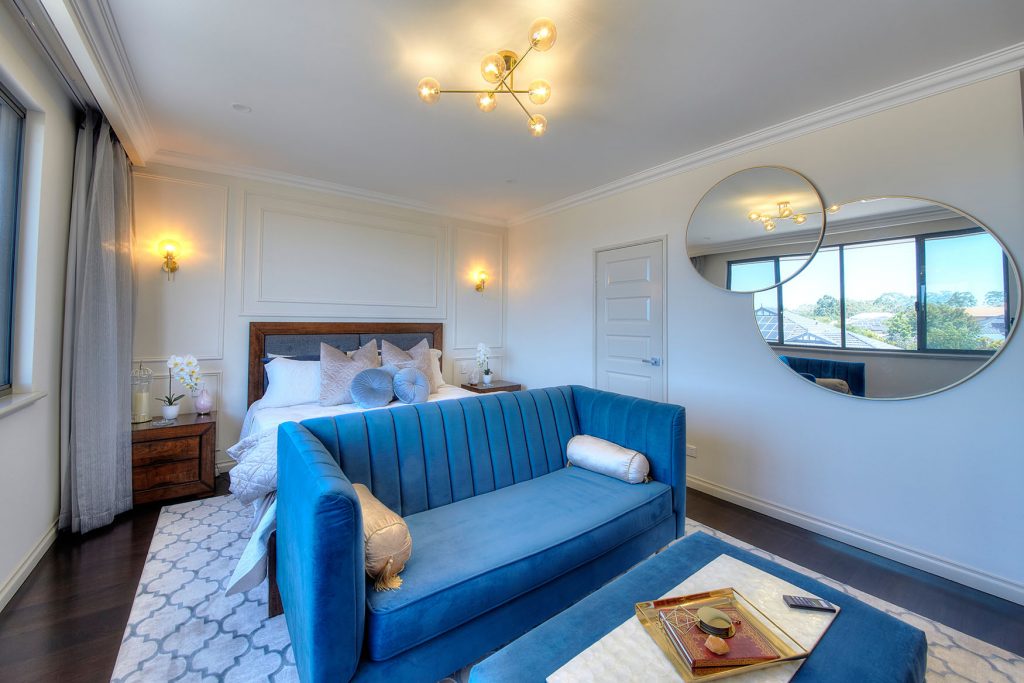
Second Storey Design with all Bedrooms Upstairs
The third design scenario is for the top storey to have all of the bedrooms, and no bedrooms downstairs. This works particularly well if downstairs is a large open plan living area. Any existing bedrooms downstairs can be converted into a study or may be required for the staircase.
Often in this type of configuration, the parents opt for a balcony off the master bedroom. This is a great idea if you live near a park or have a view that you can take advantage of.
Customising Your Second Storey Addition design to suit you and to suit your location
There are many other combinations and configurations for second storey additions that are possible.
For example, there is the upside-down design where the living area and kitchen are upstairs. Generally, we do not recommend this as the practicalities of lugging your grocery shopping upstairs can get tiresome very quickly! However, there are always exceptions to every rule and if you had a steeply sloping block then this design could be an excellent option.
Summary – Second Storey addition Design Ideas and Floor Plans
Now that you are armed with some design ideas it is time to reflect about what you really need. Adding a second storey to your home is a great investment in your home and will add value for many years to come. It is important to get the design right and to choose the best Builder for your project.
We have a number of other articles about second storey additions that you might like to read. The next step is to consider how much your second storey addition will cost.
If you are ready to talk to a design professional or to get building advice, contact Amerex to get started.

