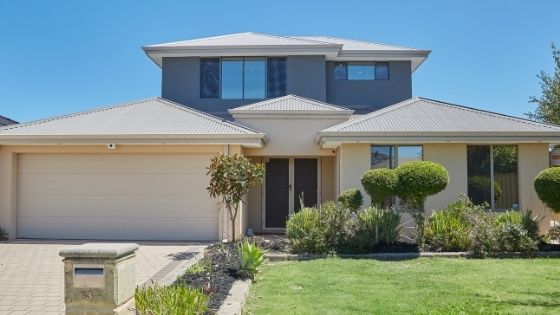
Key factors to consider when building a 2nd Storey Addition
You have already decided that you need a home extension, your home is too small and you need more space. The next big decision you need to make is whether to build a home extension that extends into the existing backyard, or whether to build a 2nd Storey Addition.
Four Key Advantages of building a 2nd Storey Addition
You will retain outdoor space.
You will be able to retain most of your yard space, allowing plenty of room for outdoor entertaining, children’s play areas, a future pool, a garage or perhaps a veggie patch.
Will you gain views from a 2nd storey addition?
If yes, then this is a no-brainer. The value added to your home by gaining views is almost immeasurable and if you can gain a view of the city, a lake, or even just over the neighbourhood, then a top storey addition is definitely worthwhile.
Adding space to your home is guaranteed to improve your lifestyle.
More space allows a growing family to enjoy living in the area that you have grown to love, without having to move house or move suburbs. With added space you can live comfortably with living on top of each other, meaning that you can remain in the family home for many years to come.
A second storey addition will add value to your home.
When the time comes to eventually sell your home the value will have increased considerably. For example, homes with quality second storey additions and home renovations in inner city areas such as Mount Lawley are hot property, and can sell for over the $2m dollar mark (this is also dependant on size of block). A quick search through one of the common real estate web sites will very quickly confirm this.
Factors to consider with 2nd Storey Additions
Is your existing home strong enough to hold another storey?
As an experienced Home Improvement Builder, we have found that in our experience, we have not come across a home where it has not been possible yet. At Amerex, we ensure that all plans are verified and approved by a qualified Structural Engineer.
You will need a staircase to get upstairs – of course!
This means that you will lose floor-space downstairs to make way for the staircase. With careful thought put into the design, any impact of this can be easily reduced. In fact, our Building Designer finds that it usually provides an opportunity to re-design the downstairs floor-plan and adjust it so that any areas that interrupt the natural flow of movement in the home can be rectified at the same time.
Council regulations!
There are many council rules and regulations that need to be factored in. These can be an annoyance, but are in place to ensure that a top storey addition does not affect adversely your neighbours and their right to enjoy their property, and as such are very important. For example, the design should not block the neighbours’ sunlight, and windows and setbacks need to consider your neighbours privacy and minimise or eliminate overlooking issues. A good building designer that has experience in your area, and with your local council, will know the factors to consider and ensure that the design takes these into consideration, and in turn ensure that your plans to build a second storey to your home will be approved by the council with no fuss.

