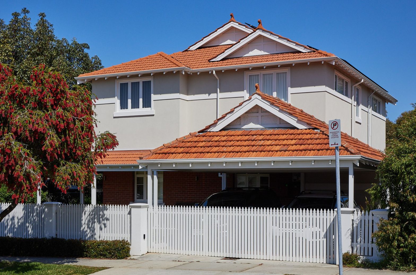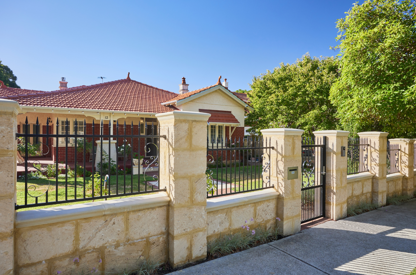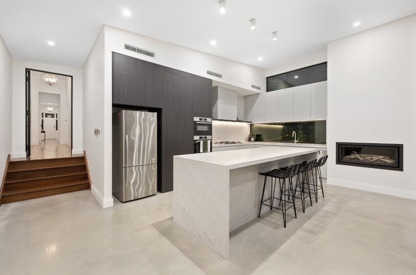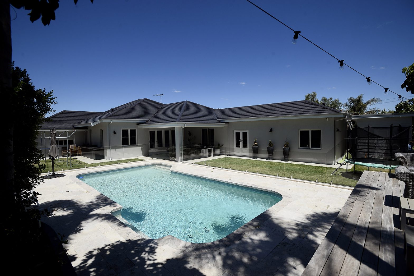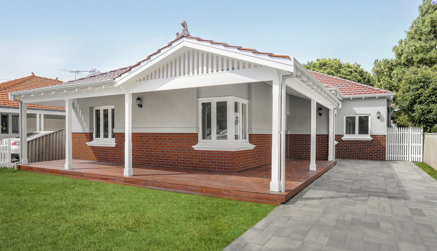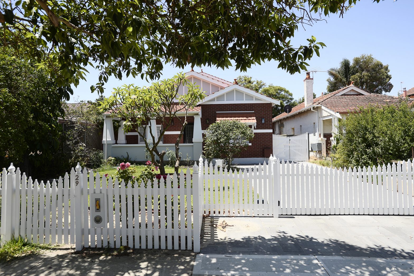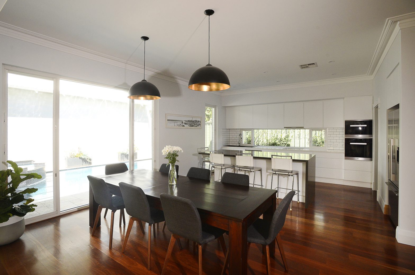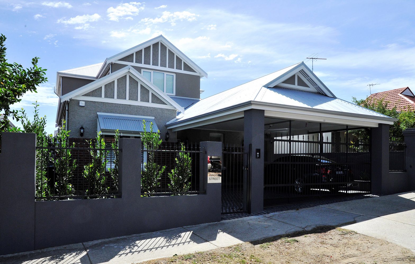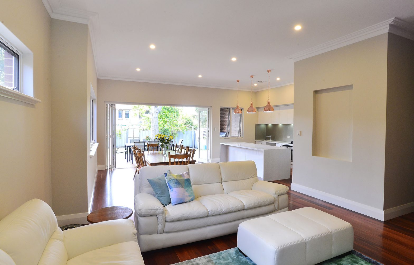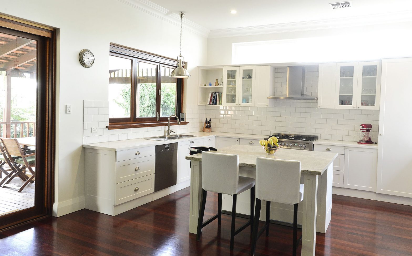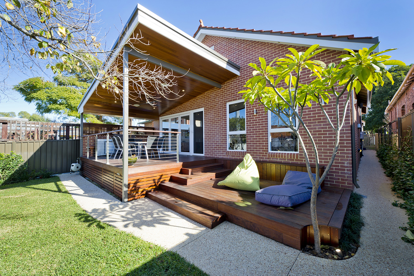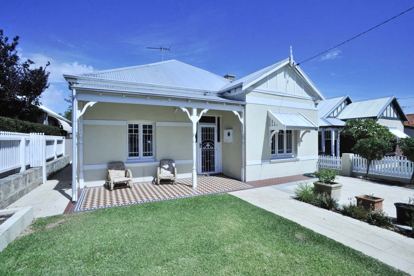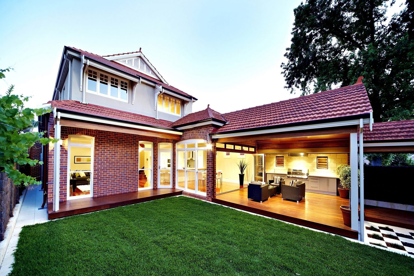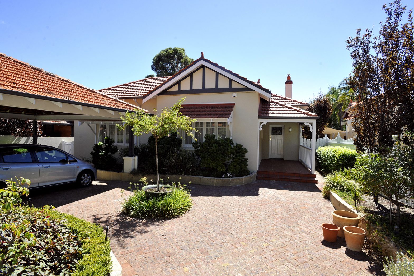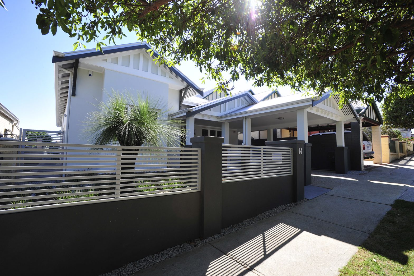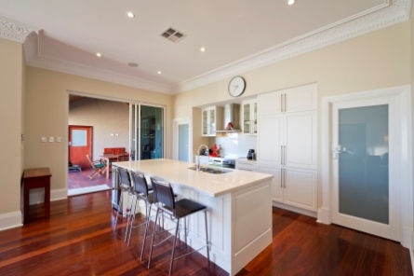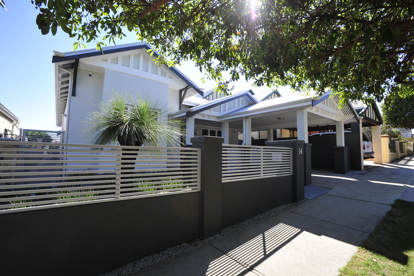
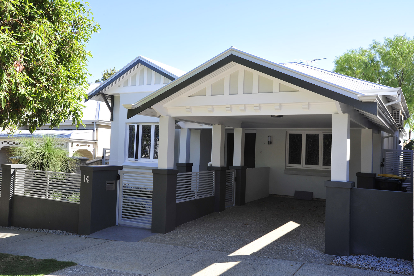
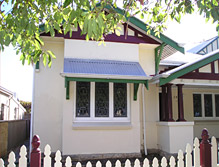
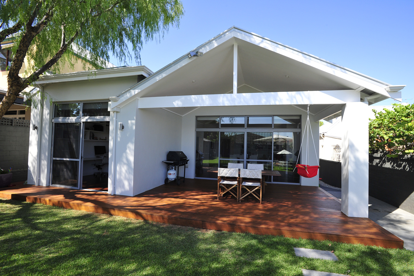
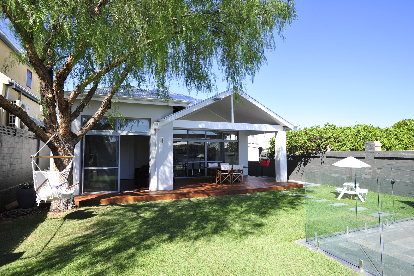
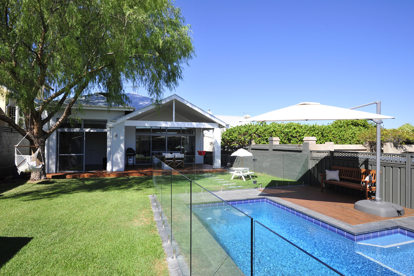
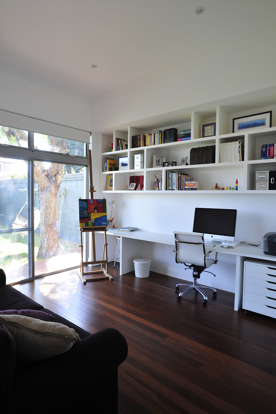
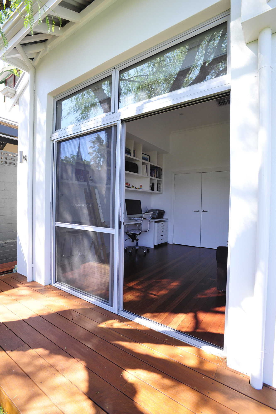
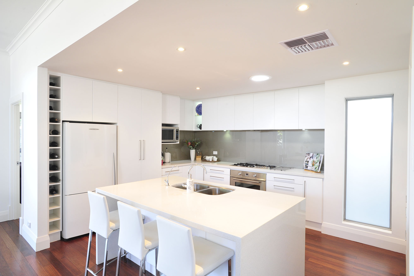
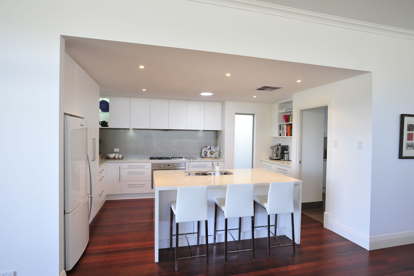
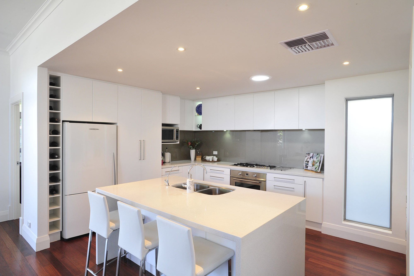
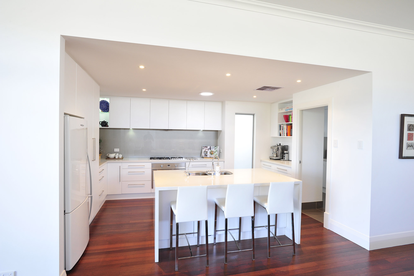
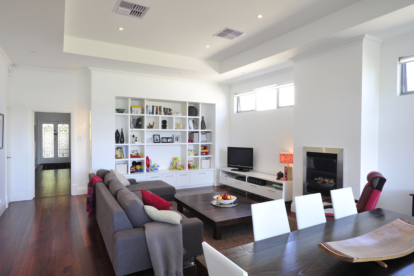
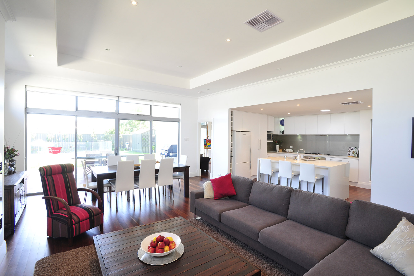
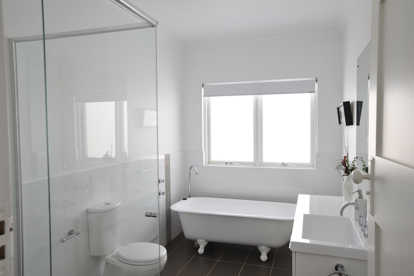
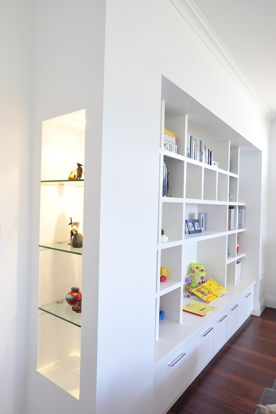
HOME EXTENSION TO CHARACTER HOME FOR GROWING FAMILY




















“AMEREX TRANSFORMED OUR VISION INTO A BEAUTIFULLY RENOVATED HOME. WE ENJOYED A COLLABORATIVE PARTNERSHIP FROM THE DESIGN PHASE THROUGH TO FINAL COMPLETION, AND ALWAYS TOOK COMFORT IN THE OBVIOUS PRIDE THAT STEVE BURKE AND THE AMEREX STAFF TOOK IN DELIVERING THE END RESULT." - JON AND SARA
ADDING MORE SPACE IN TIME FOR THE NEW BABY TO ARRIVE!
Character Home addition and renovation with Open Plan Living, Kitchen, Bathroom, Study, Alfresco + more in North Perth
Jon and Sara contacted Amerex at a busy time in their lives with a young child and another on the way. They had a distinct vision for their house, which included transforming the dark living areas into open and light living areas. Using our in-house Building Designer and our unique expertise with houses of this era, the addition has not only met their expectations but exceeded them. The use of natural light and cross ventilation has been optimised to provide the feeling of lightness and space.
TOP-TO-TOE RENOVATION AND EXTENSION AT REAR
This top-to-toe renovation and addition included a major extension at the rear with Open Plan Living, a new Kitchen, bathroom, study looking out into the garden, a new Alfresco to complement the new pool, and a complete renovation of existing rooms, and an external makeover. Special details in the design such as a recessed ceiling in the main Living Area, balanced with the kitchen opening, which in turn mirrored the alfresco opening, creating a feeling of symmetry and balance.
SETTING THE FAMILY UP FOR MANY YEARS TO COME
The end result is a completely renovated home that meets the growing needs of this young family for many years to come. Jon and Sara also recommended Amerex to other family members, and we are currently building their major addition and renovation for their parents in the neighbouring suburb of Mt Lawley!


