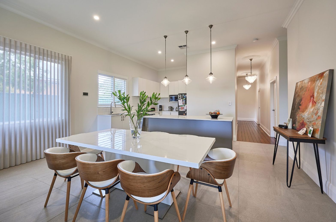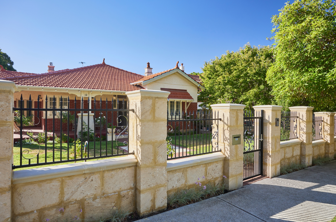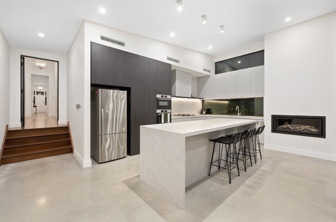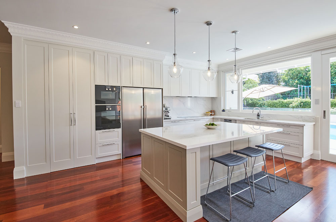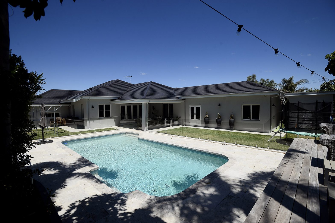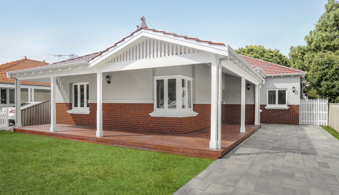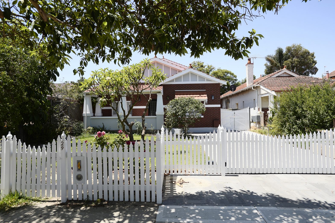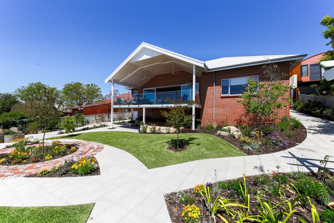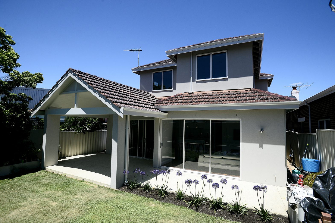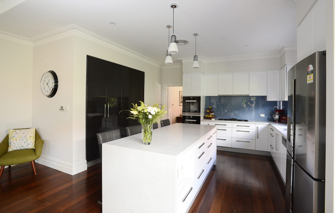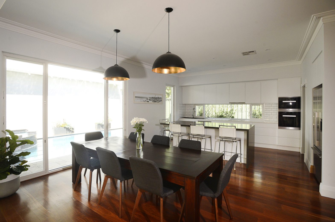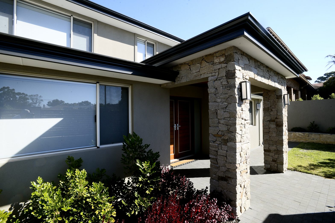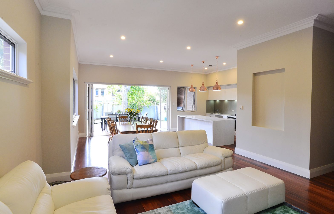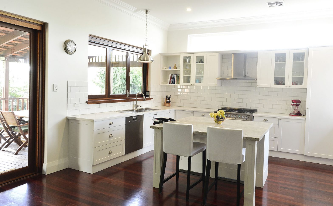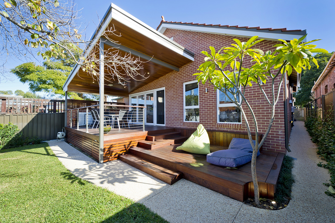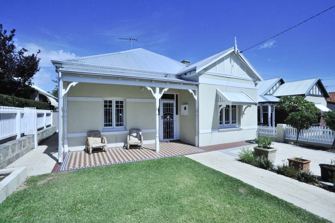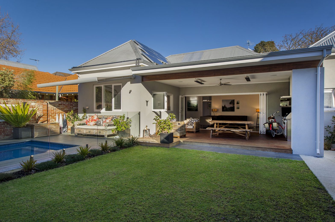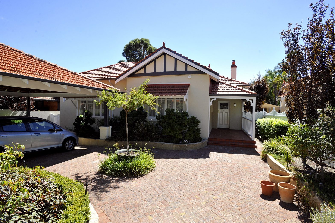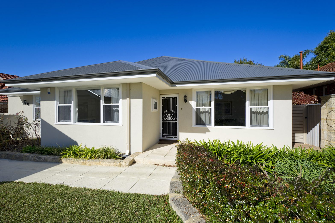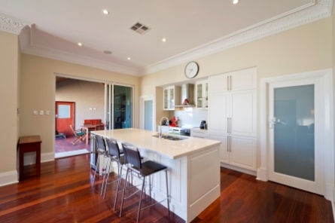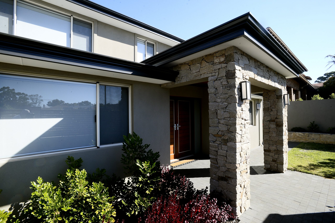
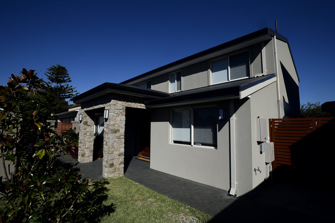
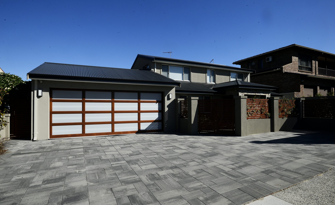
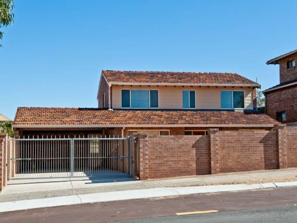
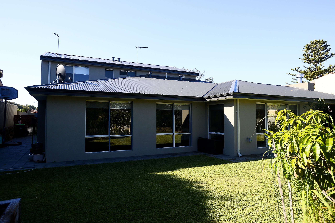
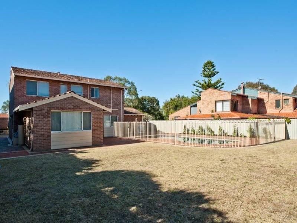
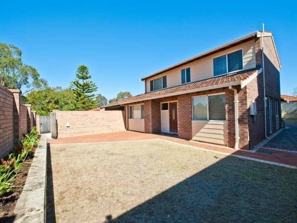
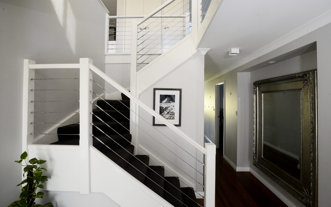
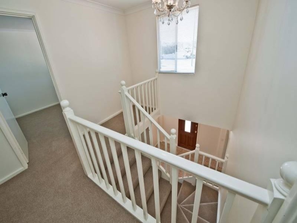
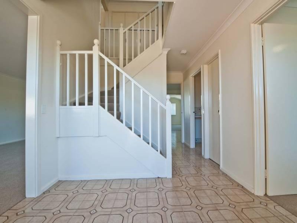
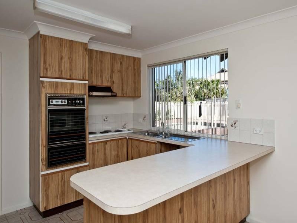
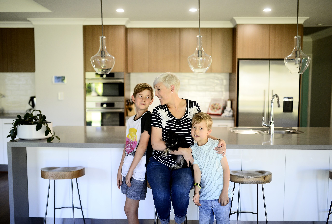
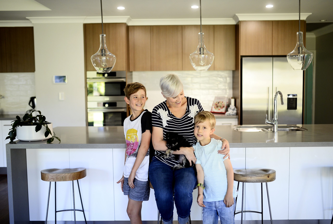
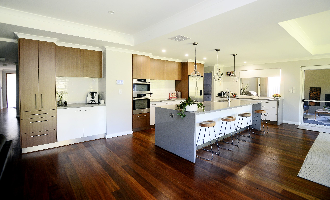
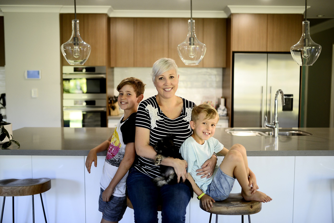
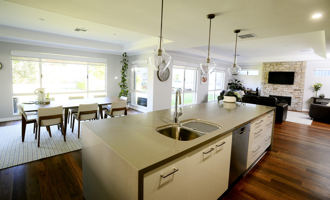
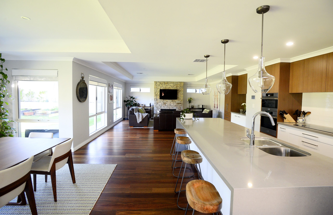
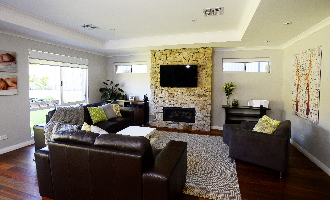
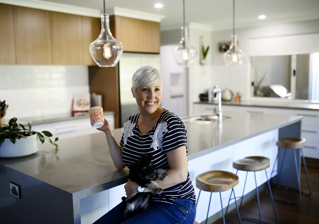
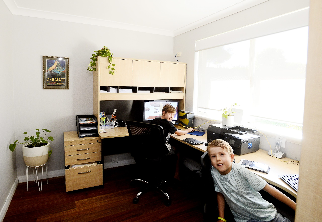
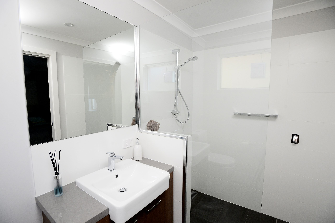
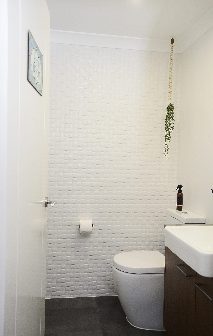
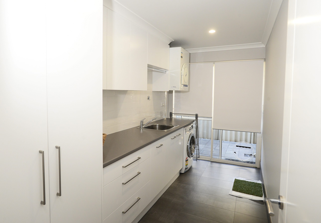
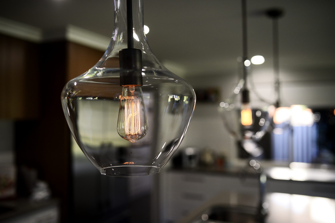
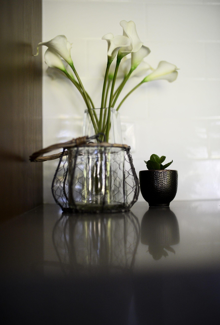
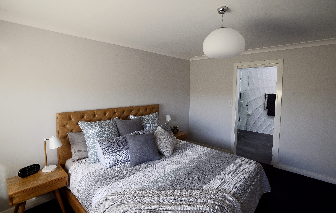
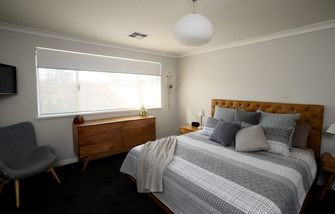
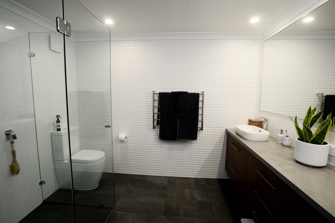
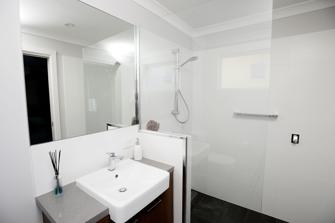
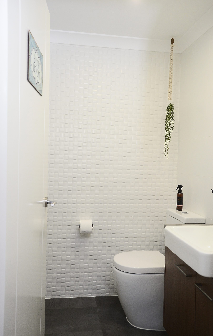
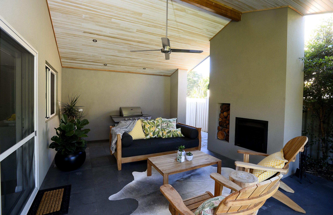
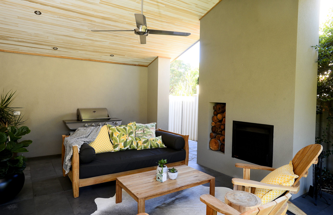
BREATHING NEW LIFE INTO A 1980'S HOME




































"THE TEAM AT AMEREX WERE RELIABLE, PROFESSIONAL, AND A PLEASURE TO DEAL WITH. PEOPLE WHO VISIT OUR HOME ALWAYS COMMENT ON THE FINISH AND QUALITY OF THE BUILD, MOST BELIEVING IT’S A NEW HOME AND NOT A RENOVATION." - RACHEL
TOP-TO-TOE RENOVATION INSIDE AND OUT
This home extension and renovation was a complete ‘top-to-toe’ home renovation. The original home was built in the 1980’s. It had a plain and uninspiring front profile with dated and unappealing face bricks. Internally, it had a disjointed floor-plan and layout with plain beige floor tiles throughout and an extremely dated and poky kitchen.
THE CLIENT BRIEF
The Home Owners approached Amerex looking for a complete home improvement with a home extension to expand key living areas to add more space and light. The end result is a large and fully renovated family home that has set up the family for many years to come. The home has had a full ‘top-to-toe’ renovation, both internally and externally, and has been transformed into a modern and stylish Open Plan family home.
EXTERNAL MAKEOVER INCREASES STREET APPEAL
This extensive home renovation included a complete re-roof using Colorbond and external render of the entire home including stone cladding to the front piers. This alone has created a whole new look and feel to the home. New cedar double Front Doors and a unique feature garage door complete the overhaul of the front profile.
ADDING OPEN PLAN LIVING AND ALFRESCO
Before any renovation could take place a generous structural extension was added to include larger living areas and to provide for the stunning new kitchen and dining area. An Entertainers Alfresco with a wood fireplace was also created, giving the home a seamless flow between the indoors and the outdoors.
In addition, a new master bedroom with a large WIR and Ensuite was built, and essential additional storage space for a growing family was installed everywhere possible. This included a new storage room in the garage, a large walk-in pantry, a ‘hidden’ Storeroom under the stairs, two linen cupboards, a large laundry with overhead cabinetry, a large storage cupboard in the Activity Room, and built-in robes to the existing bedrooms.
RENOVATING EXISTING AREAS OF THE HOME
The renovation of the existing parts of the home left no stone unturned. A complete renovation of all parts of the home included a guest bedroom complete with an Ensuite and WIR, a separate Powder room, a spacious family Study, and replacement of the dated timber staircase balustrade with a modern cable balustrade.


