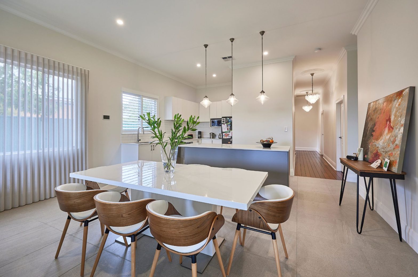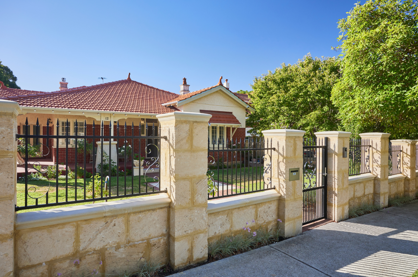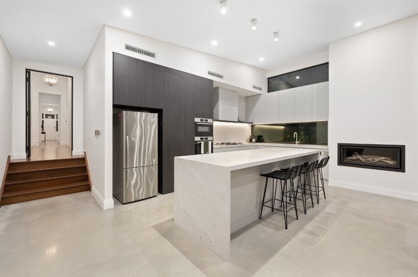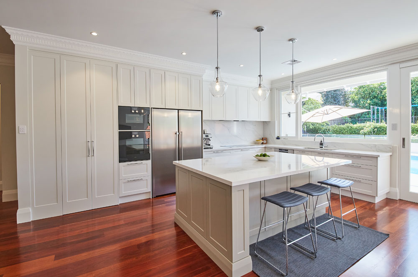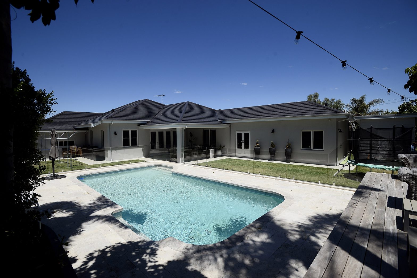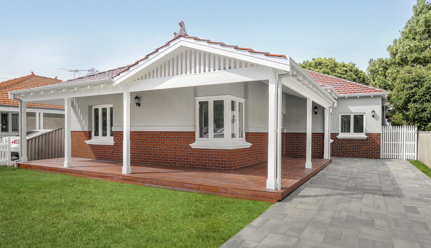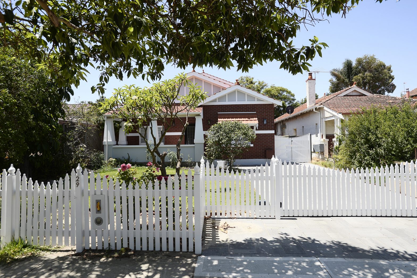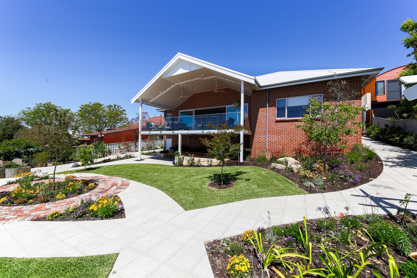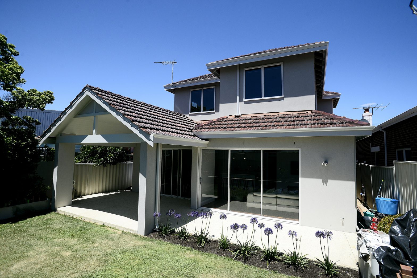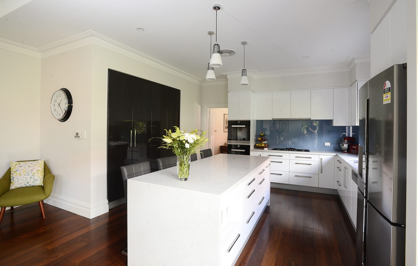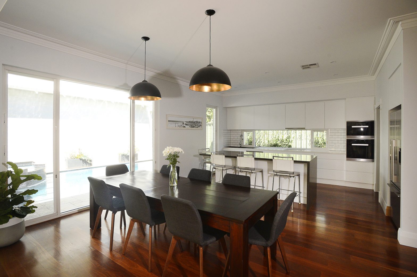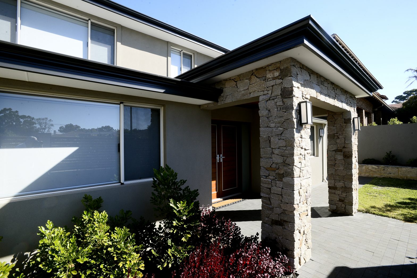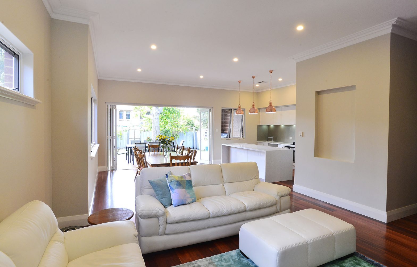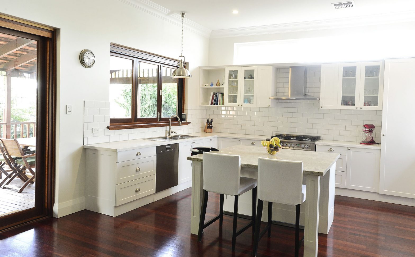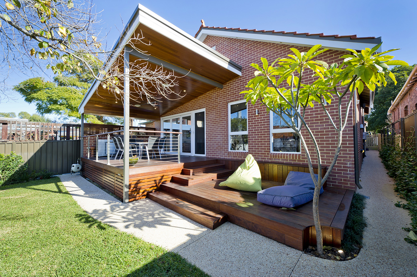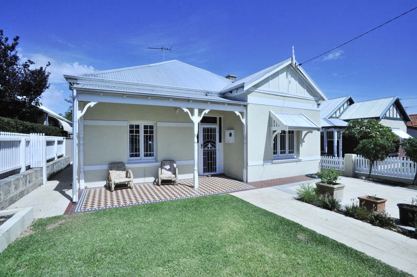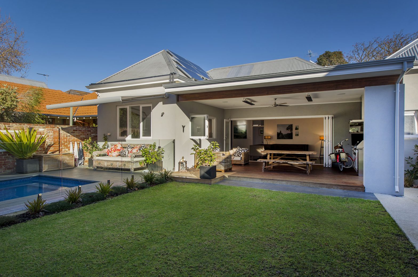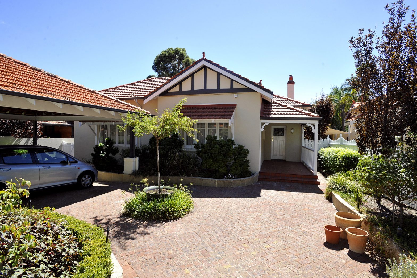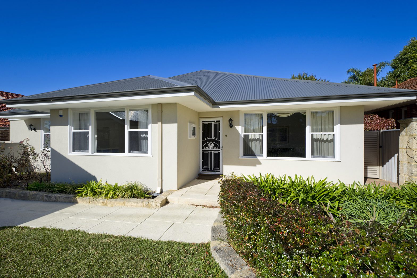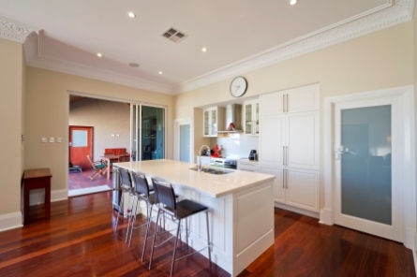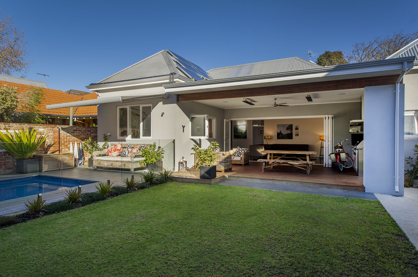
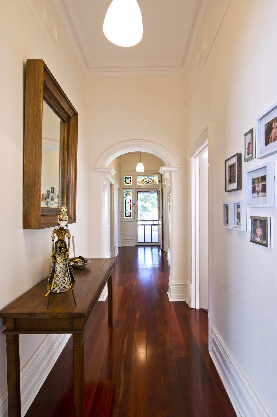
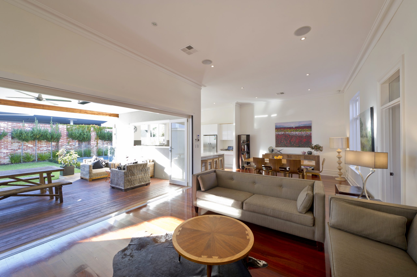
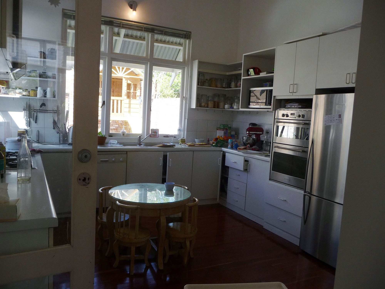
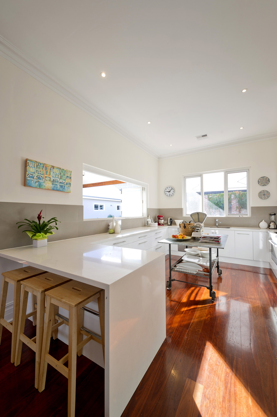
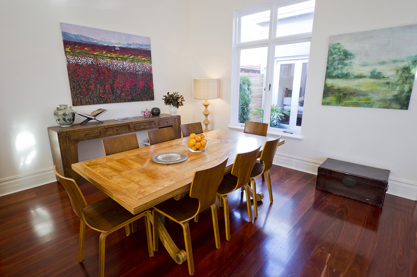
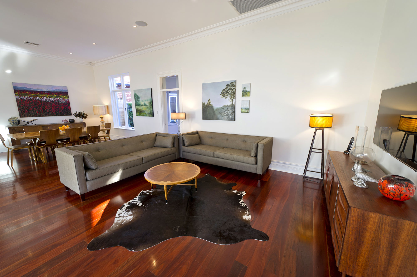
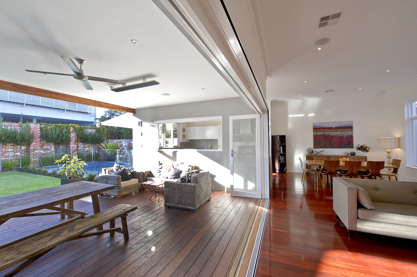
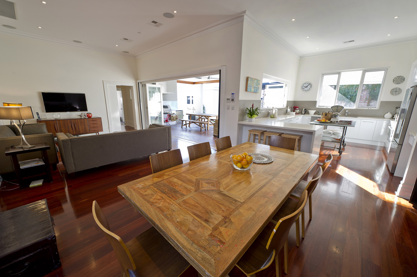
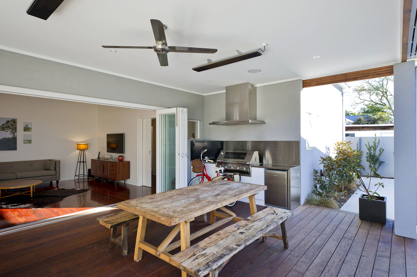
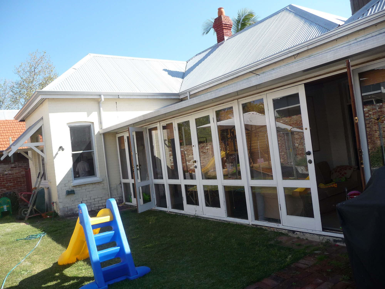
REMODELED FLOORPLAN, EXTENSION AND RELOCATION OF A POOL















"THE HOUSE FEELS TOTALLY DIFFERENT WHEN THE BI-FOLD DOORS AND SERVERY WINDOW ARE OPEN…AMEREX HAS WORKED TIRELESSLY TO RETAIN THE HOME’S CHARACTER." - JIM & KRISTEN
TRANSFORMING A HOME FROM A RABBIT WARREN TO A HOME THAT FLOWS
This beautiful old Subiaco home was restored to the grandeur of days gone past. Previous extensions during the home’s history had been added on in a haphazard manner and the existing design of the house did not flow. The bathroom and kitchen areas were very dated and no longer met the needs of the owners and their vibrant young family.
Our Building Designer completely redesigned the floor-plan for the rear half of the house and achieved a more natural flow of movement.
SCOPE OF WORKS
This extensive renovation and addition project included a new Kitchen, Living, Dining, Ensuite, and Walk-in Robe to the Master Bedroom, a new Alfresco area, relocation of an existing concrete pool, new laundry, and bathroom, and creative use of previous space to repurpose rooms to create a fourth Bedroom and a Study.
KEEPING THE HERITAGE STREETSCAPE INTACT
A Double garage was also built, which is accessed from the rear lane, keeping the front profile of the house and its character untouched, therefore keeping the historic streetscape intact.
HERITAGE SENSITIVE RENOVATION
Throughout the renovation, the character and charm of yesteryear were retained with the inclusion of heritage features such as high ceilings, skirtings, double-hung windows, timber doors, and jarrah floorboards throughout.


