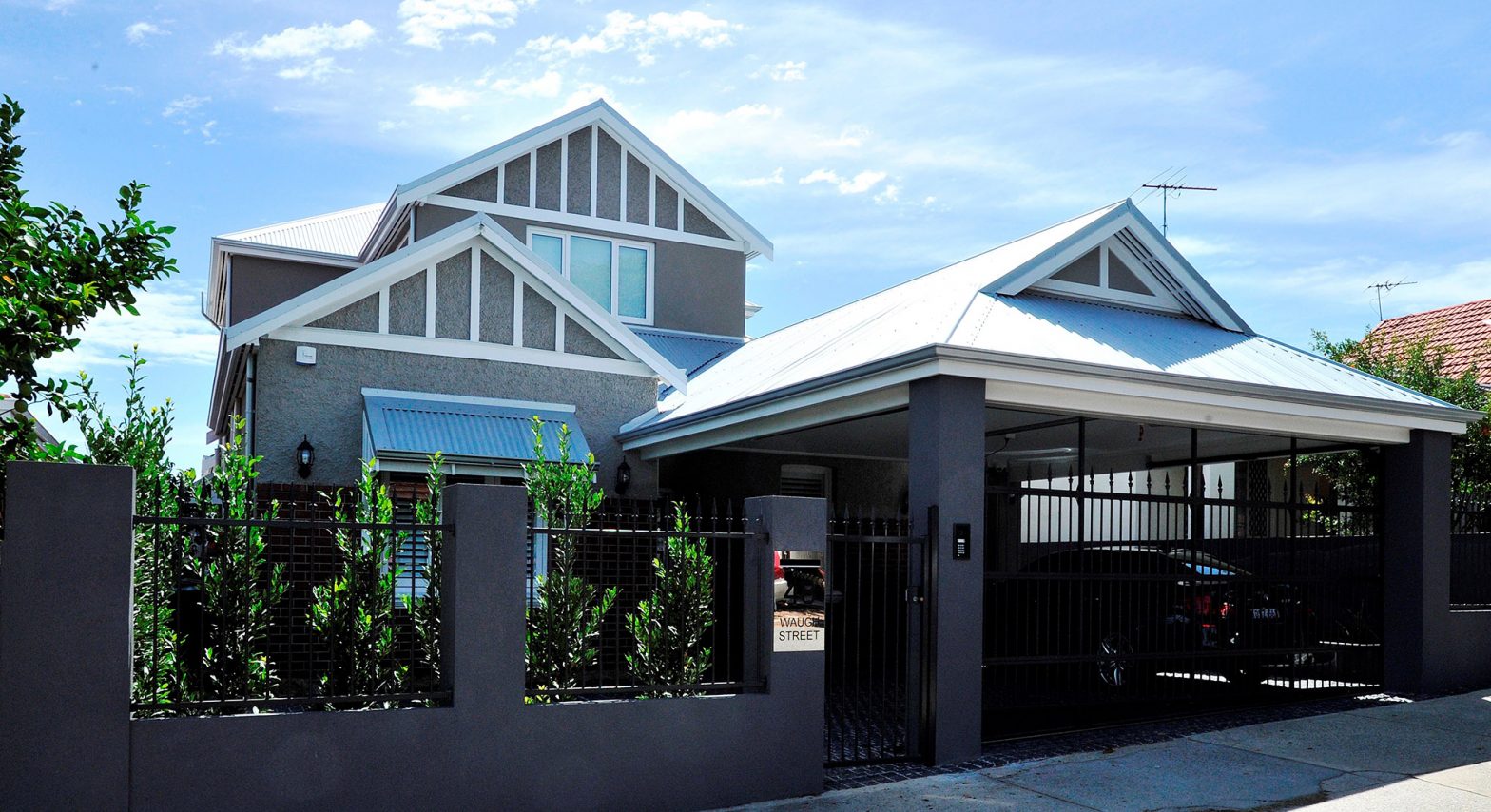
How much does a House Extension Cost?
We are often asked – How much will my Home Extension Cost?’ And should I extend out or build up, or do both!? What will that cost???
This is so very difficult to answer as every home and every house extension and home renovation is of course unique. However, there are a few simple ways in which you can put together a rough cost.
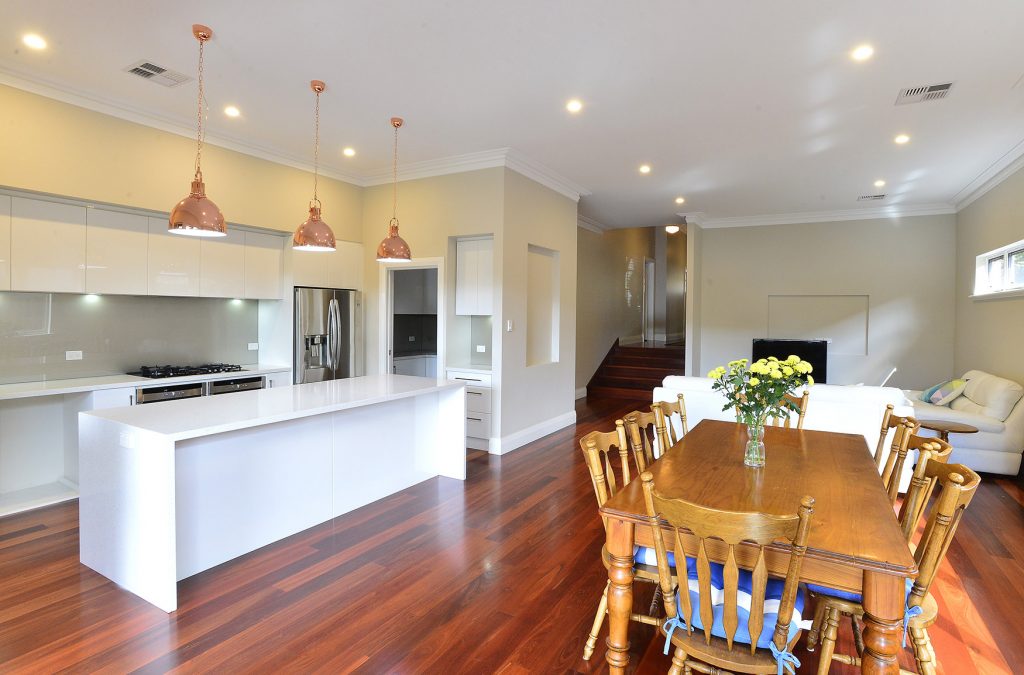
Consider the following questions as they will be key factors in calculating your Home Extension Costs:
- How many square metres are you renovating? Be realistic about how much it costs per square metre. The cost per square metre can vary depending on a number of factors and is impossible to quote as a hard and fast amount. For example, it can be influenced by the next two points.
- How many wet areas are there? e.g. Kitchen, laundry, bathrooms. These areas will cost more to renovate than a bedroom which had minimal fittings and fixtures.
- What quality of fixtures and fittings will you choose? Budget, mid-range, premium? The better the quality the more it will cost. However, budget fittings are not always a wise investment so a little more spent now, can be money saved in the future.
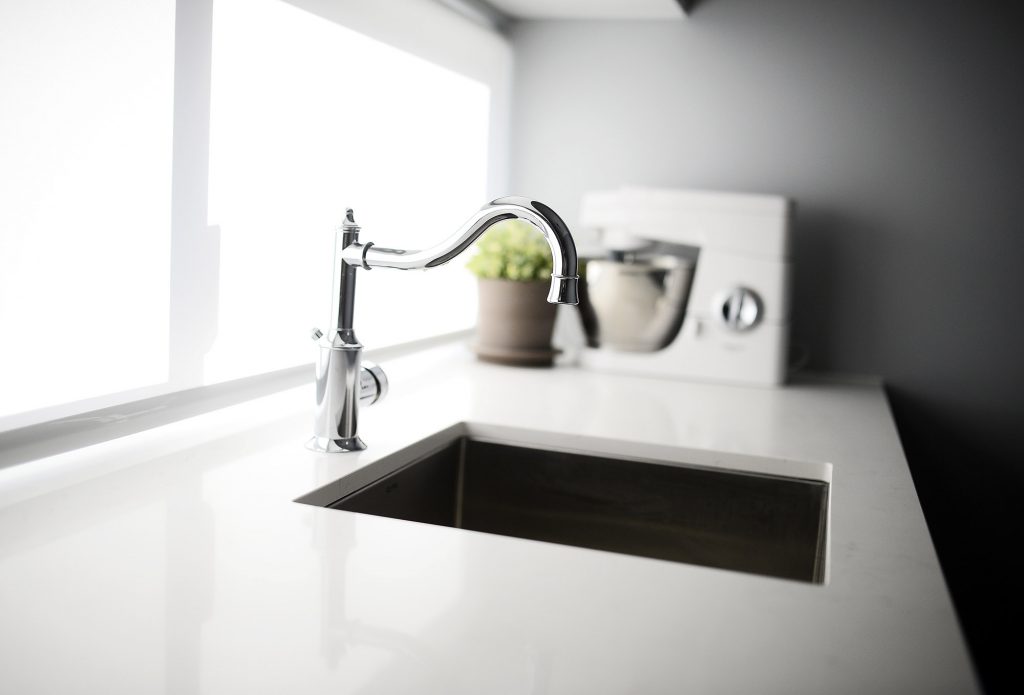
What type of addition do you need to set you up for the future? Do you have a growing family? Setting yourself up for comfortable retirement?
Your stage of life can make a big difference to the type of addition or renovation project you are about to embark on. If you are looking to renovate with only mimimal structural changes, we recommend checking out our Top-to-toe renovation package. This has proven particularly popular with owners of large homes that were built pre-2000 that need rejuvenation and perhaps minor floor-plan remodeling.
Are there structural changes? Do you need a Registered Builder?
If you are looking at undertaking a House Extension or major Home Renovation, it is likely that the structural changes will require a registered Builder to undertake the work. If so, you will require the services of an established Perth Home Renovation Builder with a track record in building quality Home Extensions and Renovations. Structural changes will also need approval from your local authority and verification from a Structural Engineer.
An experienced Renovation Builder will be able to provide you with an accurate Quote. You can then take this to the bank if you need to get finance. Banks are more favourable towards projects by registered builders than those that homeowners are proposing to complete as an owner-builder (this is viewed as a risk).
Consider what structural components your home improvement project may include:
- A home extension at the rear with Open Plan Living and Alfresco?
- Adding a second storey on top with additional bedrooms?
- Replacing existing windows and doors? e.g. Bi-fold doors and stackable doors leading from the Open Plan Living area to the Alfresco area are very popular renovation choices.
- Knocking walls out and opening up closed spaces?
- How many additional square metres and space will be you be adding to your home?
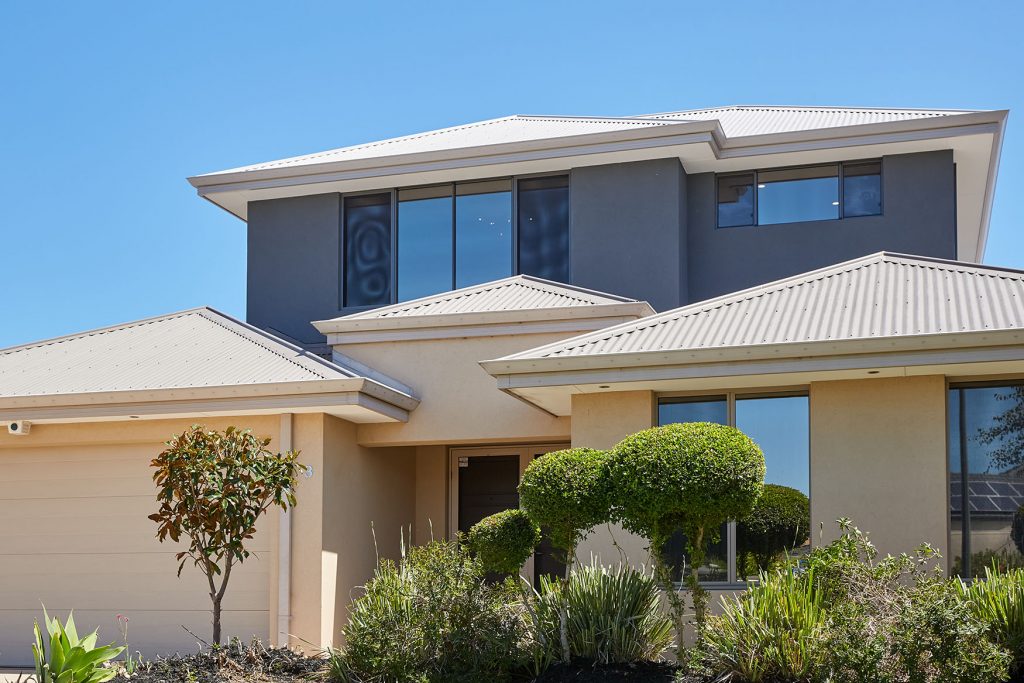
Home Addition Cost: What a ground floor home extension really costs
A Ground Floor Home Extension is a great idea if you want to add extra space such as Open Plan Living such as a new Kitchen, Living room or Family Room and Dining area and create a larger home for all the family to spread out. Typically, open plan living areas are done as a rear extension as part of a single storey extension. As a ballpark figure, we estimate that adding Open Plan Living to the rear of your home will start at around $220k. The price is higher with the more square feet involved. Additional costs will also apply if you are also adding spaces such as a garage addition, alfresco area, or other ancillary extras.
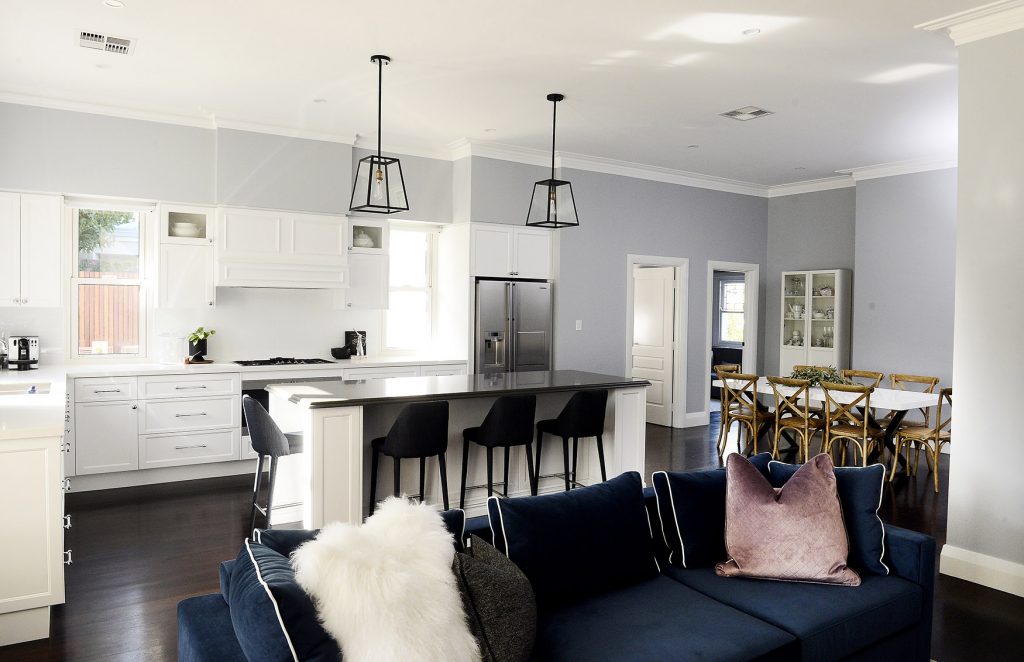
The costs of a Second Storey Addition
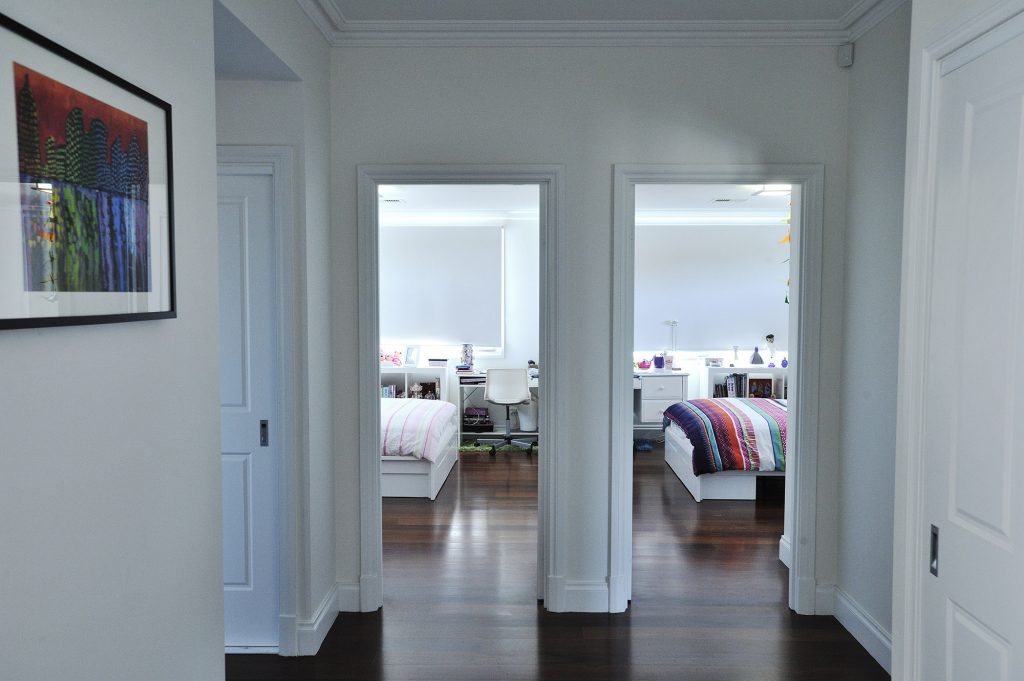
Adding a second floor is a great way to add space and more living space and rooms to your home, without losing any of your backyard space. The top storey is ideal for adding on more children’s bedrooms and another bathroom, and/or a master bedroom with ensuite. Some modifications will also be required downstairs to allow for the location of the new stairs.
With 30 years of experience in building double storey additions, we estimate that the cost of double-storey extension starts at around $240k.
Calculating the Cost of an Extension and Renovation Costs
When you design with Amerex, we ensure that we design within the scope of your budget. We provide you with guidance and our experience in building home improvement projects to ensure that you can afford to build the design that you have your heart set on.
If you already have a design, we are able to provide you with a Quote for the total cost to construct your project. From a concept design (if you design with Amerex), we can provide a rough guide and once the detailed drawings are done, we firm up the price and provide you with a final price.
Perhaps you are not ready to renovate yet, but are just curious rough costs based on square footage. If this sounds like you, it is a good idea to use this fun Renovation Cost Calculator. This allows you to enter the rooms you want to adjust your project using postcode, rooms that you would like to renovate, the number of square metres and the quality of materials and finishes you will select. Note however, that with current inflation and price rises, that we cannnot guarantee the accuracy of this tool.
Increase the Value of Your Home
Adding space and modernising your home will increase its value over time. Best of all, it will increase your level of comfort and pride in your home and be a source of ongoing joy to come home to. The team at Amerex Renovations are experienced on working on a broad range of building projects within the renovation sector. We know and understand all the relevant building regulations and can provide solid advice from the very start at the design stage.
Perth homeowners have been trusting the Amerex team to add space and renovate their homes since 1987. We provide peace of mind for homeowners looking for a reliable builder that has been consistently been awarded for building quality with style.

