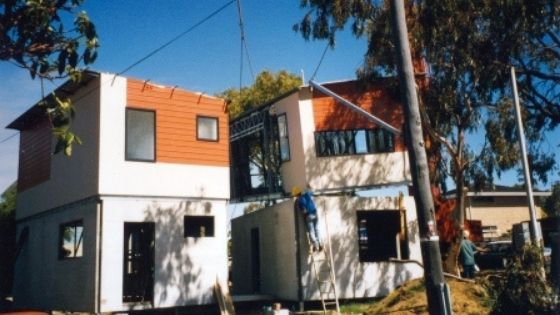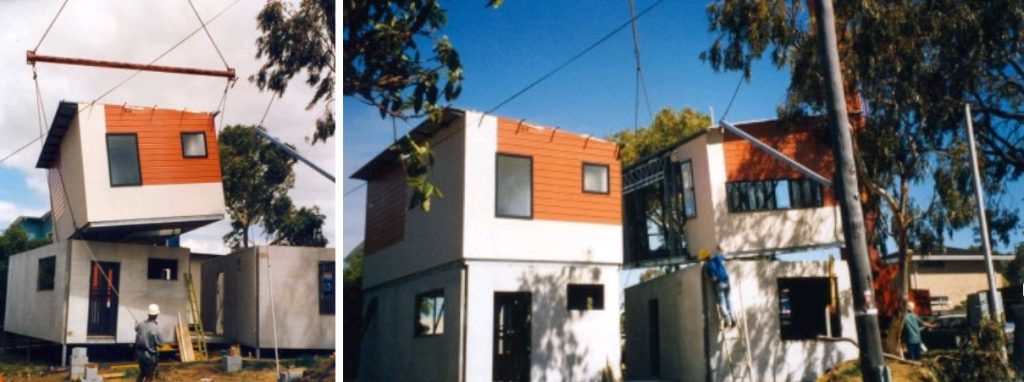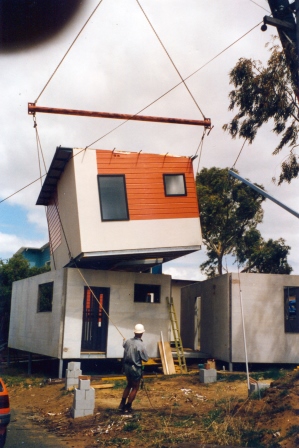
Prefabricated second storey in one day…fact or fiction?
Two storeys in one day? Or just a Box on Top? You may have heard about the prefabricated two storey additions being built in one day. Of course that is not possible, it is simply a marketing ploy. However, to test whether the idea has some merit, we put our research hats on to find out the pros and cons of this building method versus traditional construction, so that you can make your mind up for yourself what fits better for you.
• box on top
• modular or two storey modular
• prefab or prefabricated second storey
• factory-built second storey
• drop-in second storey or drop-in pod
The idea behind a box on top, is that the top storey is built off-site i.e. not at your home, in a workshop/factory, and when it is ready, it is transported and dropped on top of your home. There you go, a prefab second storey in one day. That is the claim. Of course that is ridiculous, there is a lot more involved. The existing roof needs to be removed, stairs need to be installed to join the ground floor with the second floor, the prefabricated top storey needs to be joined and services such as electricity and plumbing need to be connected, plus more.
Join us as we dig in deeper, comparing the differences between plonking a Box on Top of your home and a second storey addition that is custom-built on-site via the traditional method.
Box on Top is not a new idea
Drop-in second storey boxes are manufactured off-site – either in a workshop or factory – and then transported and dropped in onto the prepared home. In preparation the existing home needs partial demolition to take place, possible construction of new supporting walls and removal of the part of the roof where the box is to be located.
It is worth noting that this is not a new idea. However, in Perth some builders have recently adopted this approach as a way of systemising their second storey renovation projects.
In fact, we are certain this is not a new idea because Steve Burke actually experimented with this construction method way back in 1998 in a development in Doubleview. Working together with a business partner, they craned in pods and built 3 homes using this method.
Steve Burke said At the time we thought if we could make this work it might be a great solution for low-cost basic housing for rural areas. It was potentially a solution for constructing basic homes for the north-west, where the conditions can be harsh for construction workers. What we found with second storeys though, was that joining the top and the bottom was not always that easy. There always seemed to be issues with the joins. We decided to abandon the idea, and was about this time that I decided to specialise in the renovations market, back when renovations were not in favour with big builders who were busy chasing the new home builders market.’
Box on Top /pre-fab second storeys – the Big Claims and the Big Sell
With some builders backing the Box on Top concept, they have invested in marketing to sell the idea.

CLAIM: Second Storey One Day? …Sorry, so not true
Their main claim is that you get a second storey in one day. Sorry, this is simply not true, but is certainly a clever marketing ploy with a juicy baited hook to tempt homeowners. If you really want to believe this claim, then go for it, but I think most people can see thru this. It is simply not possible.
In fact, as Steve says “We often complete second storey additions while clients remain living in the home. Constructing the walls is actually easy and doesn’t take that long anyway. All the rest of the work still needs to be done such as roof cover, fit-out, insulation and much more.”
CLAIM: It is quicker than a custom build…nup
Well yes and no. That depends on what you are building. If it is a simple box, then perhaps quick and cheap is fine. To some extent whether you want cheap depends on the value of your home and your suburb. That said, custom-built timber frame second storeys do not take as long to build as you might think. Steve said ‘When we add a second storey, the top storey frame does not actually take that long to build, it is the fit-out and everything else involved that takes most of the time.’
CLAIM: less disruption…same same
The claim is that there is less disruption to your family life because you stay living in the home. However, they are also overlooking the fact that this is true when building via the traditional method too. Steve said we build second storey additions for families using traditional methods with families that remain living in the home all the time.’
CLAIM: It is cheaper…only if the solution is cheap
This is unproven, and potentially only true because the design is not customised and with a ‘box on top’ type approach it is offering a budget design. Make sure you do not affect the future value of your home with a cheap-looking solution.
CLAIM: No weather delays…nup
There are no weather delays because it is prefabricated off-site and therefore it is quicker. Steve says in Perth we are blessed with great weather, and I have never experienced a delay due to weather that has affected the delivery date of the project.
Potential Prefabricated Second Storey problems
As Steve discovered many years ago, adding a modular second storey onto an existing home rarely lines up exactly square. As such, joining up the top and the bottom does not always work quite as expected. When it doesn’t work, it can be a nightmare. Potentially there will be patching and fixing to marry the top and the bottom. This has the potential to ruin the look and finish of your home.

But what is one of the main problems as we see it? Can we say it? Well, many just look plain ugly. Drive around and look at those just completed. You can pick the drop-in boxes on top a mile off. Not much style, and generally a simple boxy approach.
Steve added – After chatting with tradies that have worked on both types of construction, I am also hearing that when the Second Storey module is physically craned into place, that often ground floor roof is damaged at the same time.’
Ensure your Second Storey Addition adds value to your Home
The decision about the construction method you choose is entirely your decision. However, when making your decision, we recommend considering these factors too:
Are you interested in adding value to your home? If so, which option is better for long-term gain? Will you be under-capitalising your home by opting for a poor quality design? ? Does your home have character features or heritage value that will potentially increase in value over time? Will you do it justice? ? Do you value quality construction? Are you sure this is what you will be getting Do you value design flair? ? Do you want your home to have street appeal?

