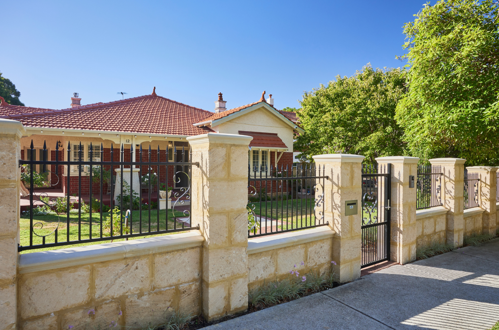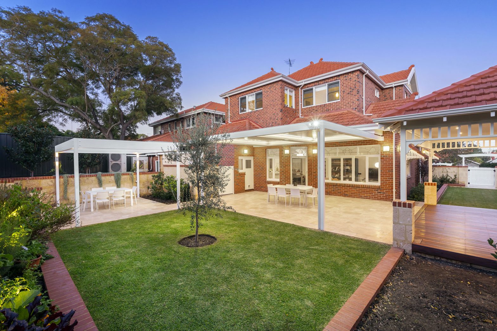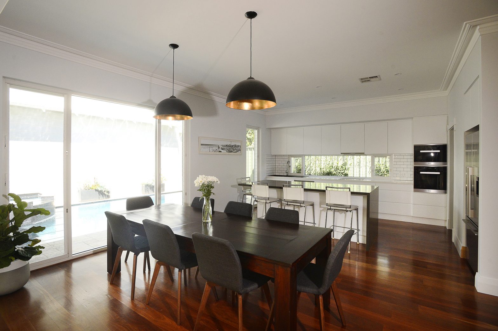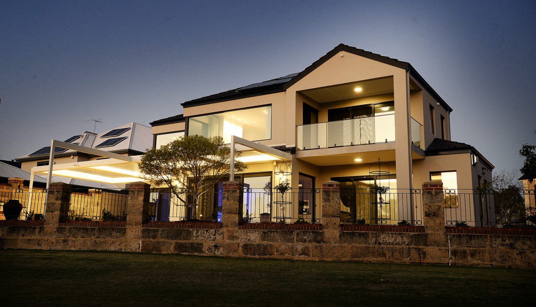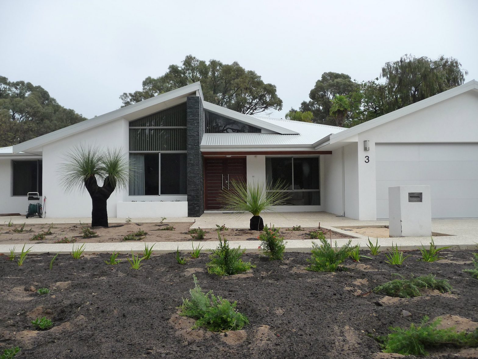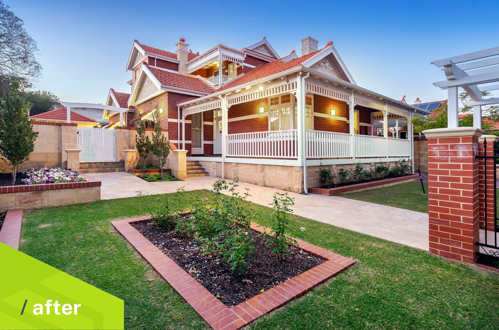
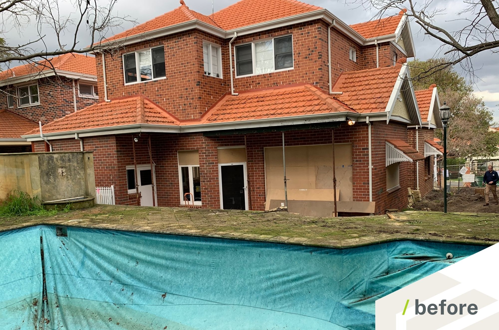
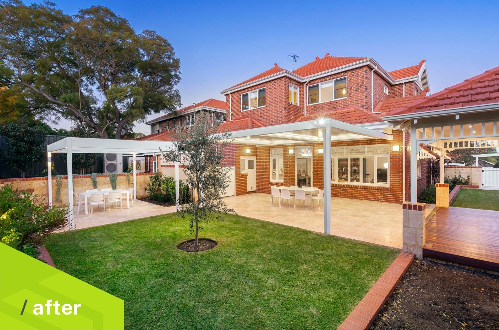
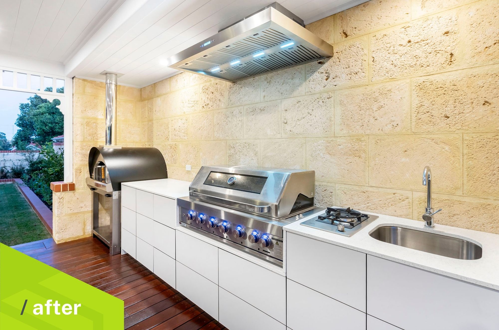
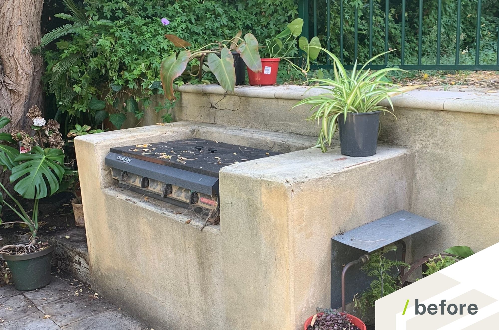
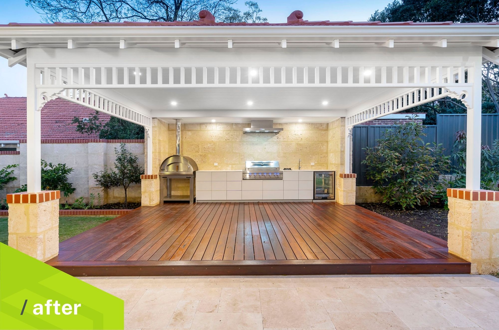
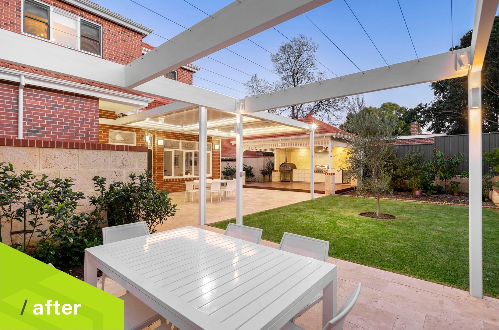
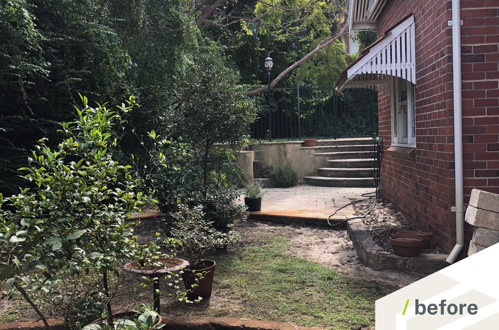
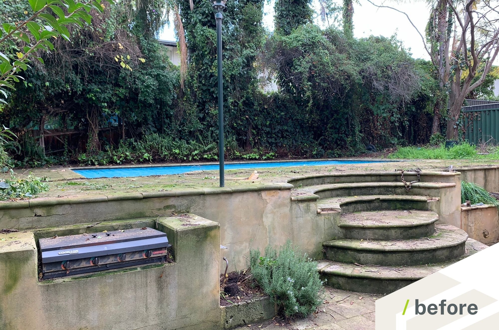
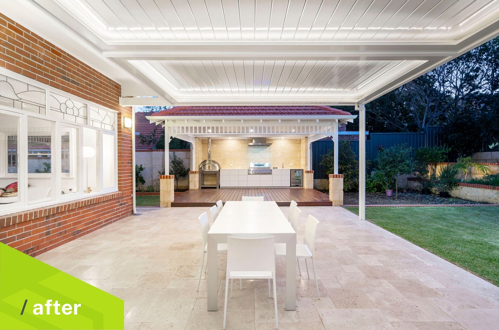
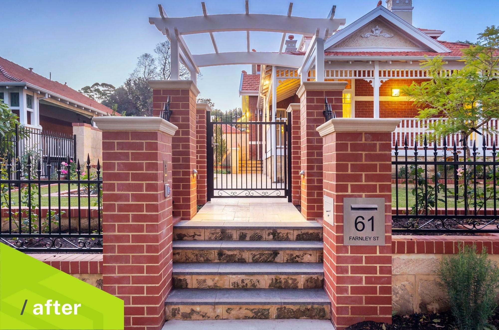
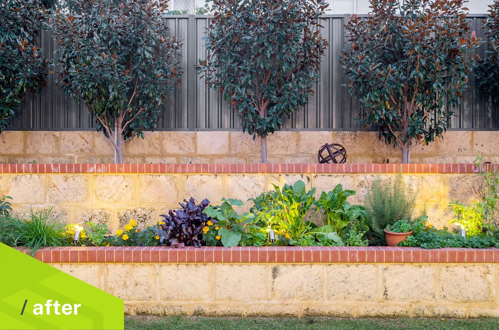
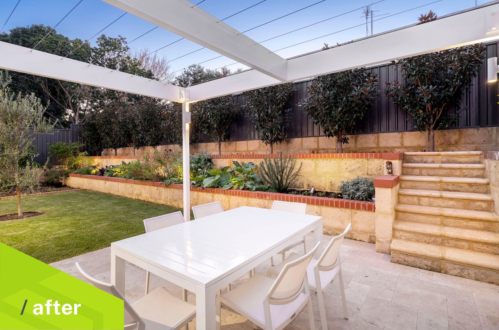
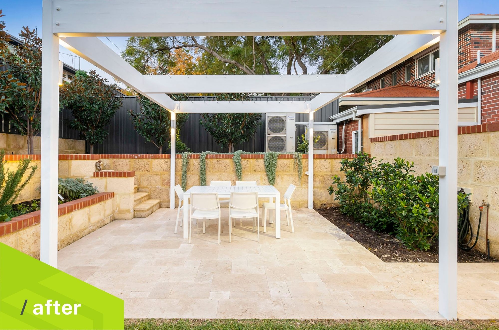
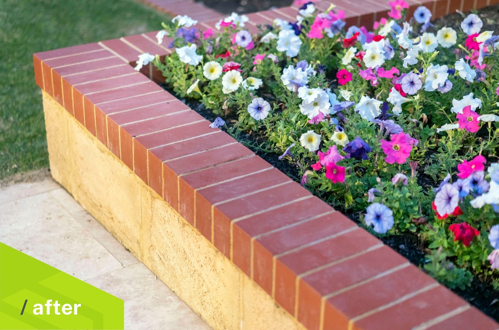
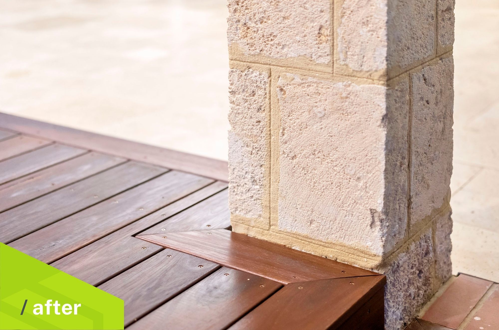
AN OUTDOOR OASIS WITH A PAVILION, OUTDOOR KITCHEN AND MULTIPLE SITTING AREAS




















THE END RESULT IS A HIGHLY EFFECTIVE AND INNOVATIVE DESIGN THAT HAS OPTIMISED THE OUTDOOR AREAS WITH WITH MULTIPLE LIVING AND RECREATION ZONES.
WE REMOVED THE OLD POOL AND COMPLETELY REIMAGINED THE OUTDOOR SPACES
The homeowners have lived in this classic Mt Lawley home for decades. Now as a retired couple they are entering a new stage in their life. A large part of the existing backyard was taken up with a pool surrounded by a lot of overgrown vegetation. With the pool sitting unused and a garden that was starting to look like a jungle, they decided it was time to give their outdoor areas an overhaul to suit their current and future needs too.
SCOPE OF WORK
This extensive and comprehensive front to back fence outdoor project included a major amount of site works before work commenced on creating the many different zones in the yard. Significant demolition and site works included using a rock-breaker to remove the old concrete pool, pool fencing, paving around pool and steps leading up to the pool. Excavation and preparation work inlcuding removing all root-bound vegetation, existing paving, boundary fencing, demolition of the old alfresco. Essentially we created a blank canvas!
THE ENTERTAINER’S PAVILION AND OUTDOOR KITCHEN
The new pavilion stands roughly in place of where the modest old barbecue once stood. The grand new pavilion is complete with an undercover outdoor kitchen, pizza oven, jarrah decking, tiled roof with feature scrolls and timber fretwork to match the character of the existing home. This is now the perfect entertaining space and has already been used for several large family events.
Pavilion features include a Limestone boundary feature wall with tiled roof with scrolls and timber fretwork to tie in with the character of the existing home, elevated deck with quality jarrah decking with limestone pillars with feature bricks to match boundary fence and style of home, built-in appliances include a gas burner, stainless steel rangehood, deluxe BBQ, under bench fridge and a pizza oven.
The pavilion has been designed to sit alongside a purposely assigned area for a vegetable patch. The owners are keen gardeners and having their veggies growing alongside the pavilion allows them to simply reach over and select fresh produce to use for their pizza toppings, salads or on the BBQ. This takes the concept of ‘from farm to plate’ to a whole another level!
NEW LARGER ALFRESCO AREA TO REPLACE THE OLD ALFRESCO
The existing alfresco was not at the same level as the pool and was a dark and cold area that was not inviting to sit in. This was demolished and rebuilt with an innovative sun–roof to allow natural light and airflow when required and to be closed when shade and waterproofing are required. This provides the perfect all-year-round solution to the west facing rear of the home and is a fantastic example of using products to support solar-passive design. As such, it importantly allows more light into the rear of the home which was often dark during the day.
The sun-roof louvres are conveniently controlled by a remote control so can be easily operated from inside the home with no effort required. The sun-roof features LED strip lighting to the perimeter of the frame, creating a beautiful ambience in the evenings.
TIERED GARDENS AT REAR
Construction of retaining walls at the rear has created some beautiful terraced gardens for the owners who are keen gardeners. As the owners were retired and getting older, climbing up onto the walls was going to be difficult, so the design included limestone steps into the retaining wall to allow easy access to the different garden bed levels to the owners do not have to climb.
PERGOLA WITH A GREEN CANOPY
A separate standalone pergola was constructed at the rear. This was constructed with large timber beams and stainless–steel wire to support the creeper that has been planted to grow over and provide a natural green canopy which will provide a beautiful cool place to sit in summer. In each pergola post we have installed an up–light which can be switched on/off from inside the house which provides a beautiful and ambient space to sit on a warm summer night.


