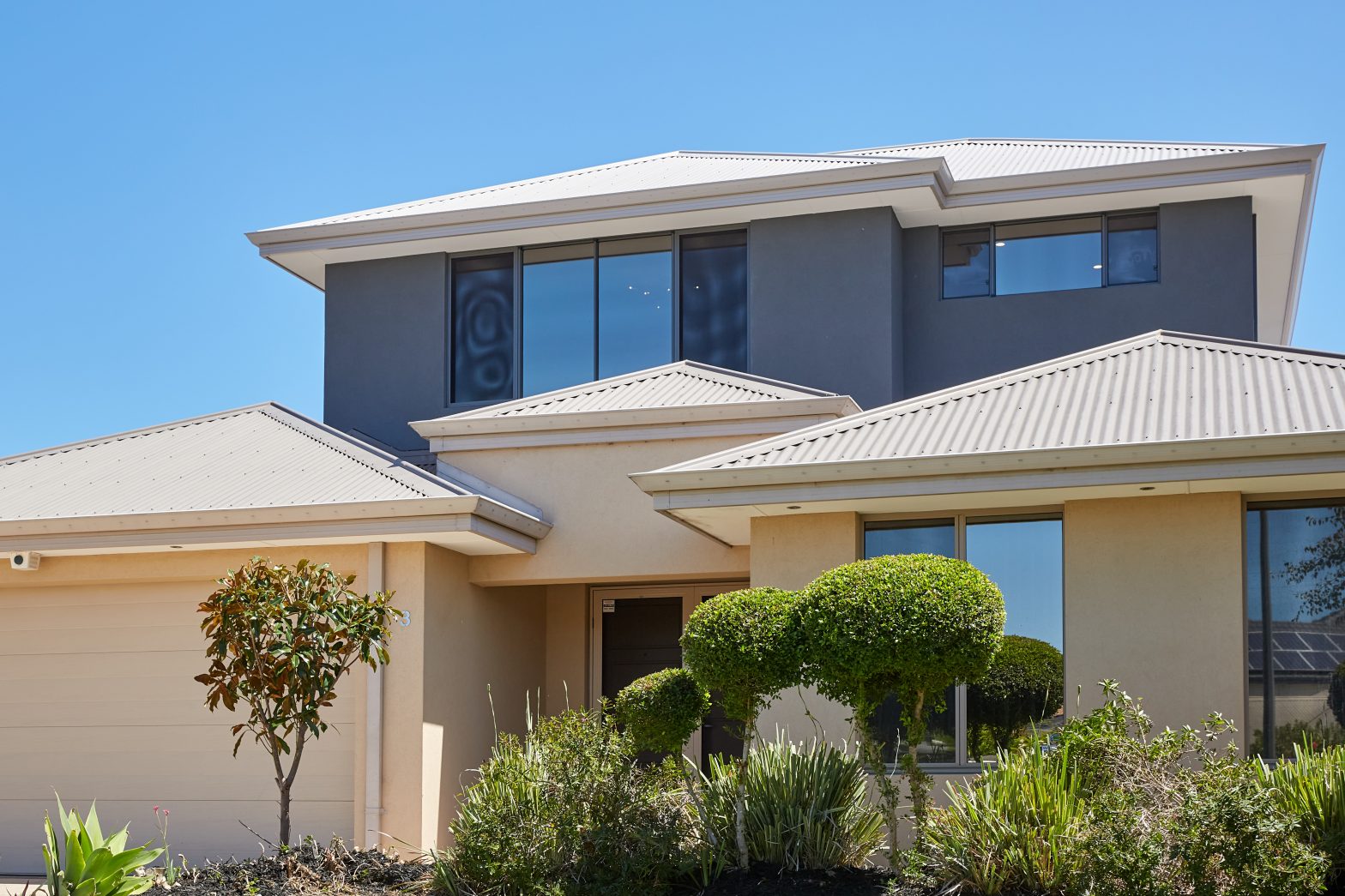
How much does a Second Storey Addition cost?
We are often asked – ‘How much does a Second Storey Addition Cost?’
The short answer is that the cost has gone up significantly in post-covid times and now starts from $300k. If you are looking at renovations and floorplan remodeling on the existing home downstairs at the same time, it can range from $450-500k+. Keep reading to learn more about what goes into this costing.
Second Storey additions are a great way to add living space and additional rooms to your home, without losing much space from your existing floor-plan, and without losing yard space.
Important Note: information within is only applicable to those building in Perth, Western Australia and prices can vary greatly from state to state and outside of Australia. This article has been updated post-COVID and reflects current pricing as at 2024.
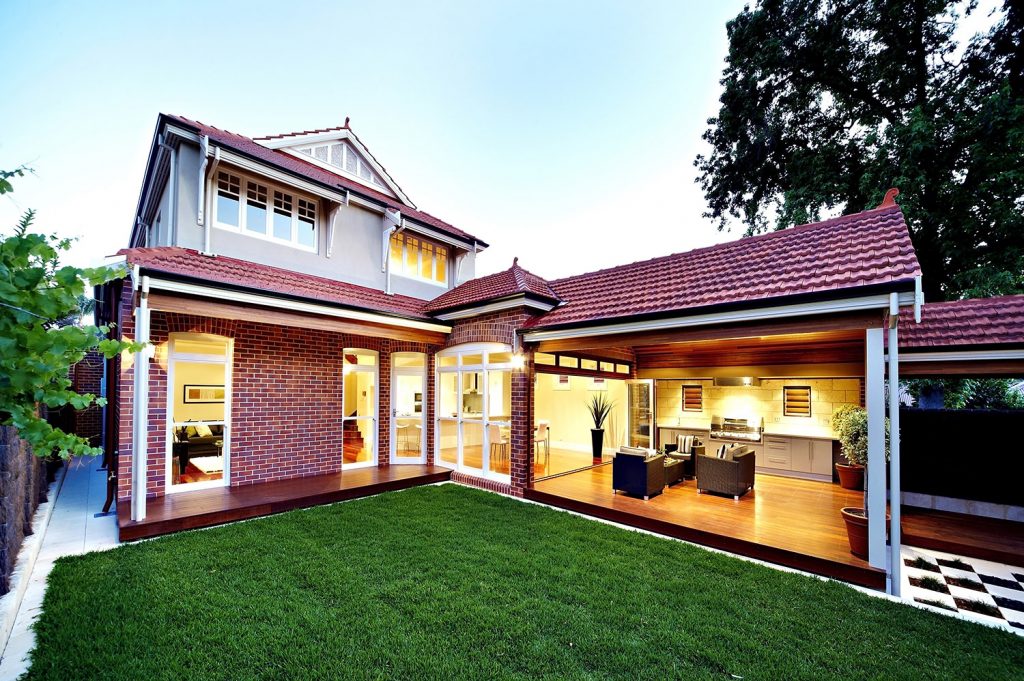
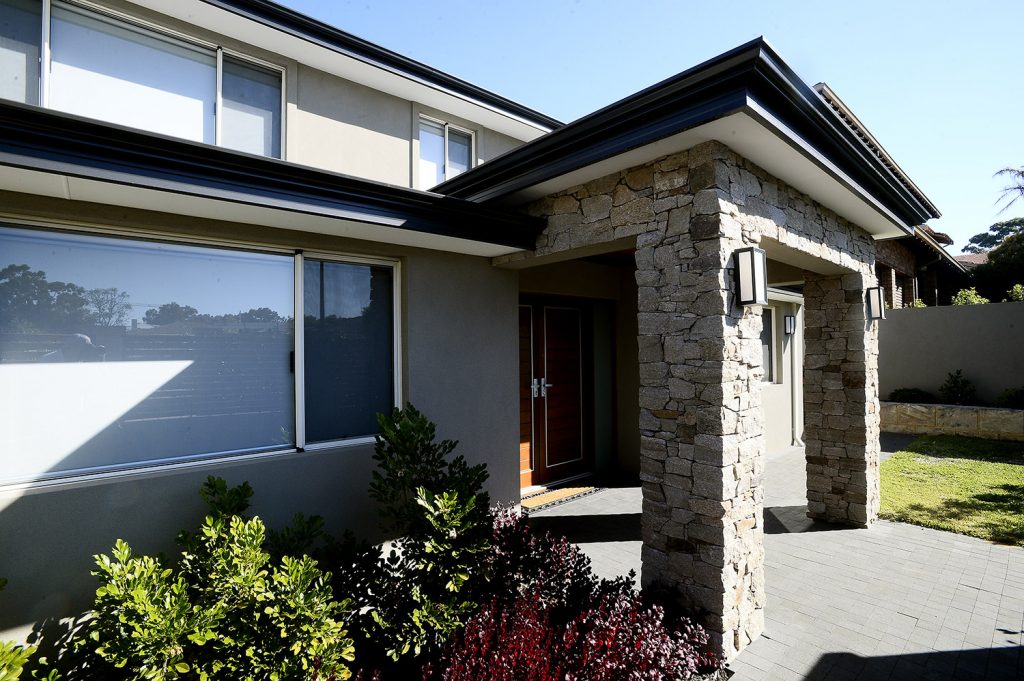
Ground Floor Home Extension or Add a Second Storey?
A Ground Floor Home Extension is probably a more suitable option if you want to add Open Plan Living such as a new Kitchen, Living and Dining area and modernising your home. This is a more cost-effective solution than a second storey addition if you have budget of under $300k.
If you need to add children’s bedrooms with a bathroom, and/or a master bedroom with ensuite with an additional living area or parent’s retreat, then a Second Storey addition may be a better option, which will also allow you to retain your outdoor space.
Ground Floor Home Extension costs
Costs for a ground floor home extension can generally be estimated using an amount per square metre. This amount however can be quite variable. It can depend on the type and quality of finishes selected. It can also vary considerably based on the number of wet areas such as bathrooms which will increase the amount per square metre.
A Home Extension will also need new concrete foundations and a slab to be poured. These are costs that are generally avoided or minimised in a Second Storey Addition.
As a rough guide, we estimate that adding Open Plan Living to the rear of your Perth home will cost at least $220k+. A Home Extension for this price would typically include a new Kitchen, Dining and Living Areas.
Second Storey Addition Costs and Design factors
A 2nd Storey Addition will involve costs on the ground floor to modify the floor-plan to include a location for the new staircase to access the new second level. This is one of the first things that you will need to decide and is very important to the overall design. A Home Designer that is experience in home remodeling can you walk you thru the options here.
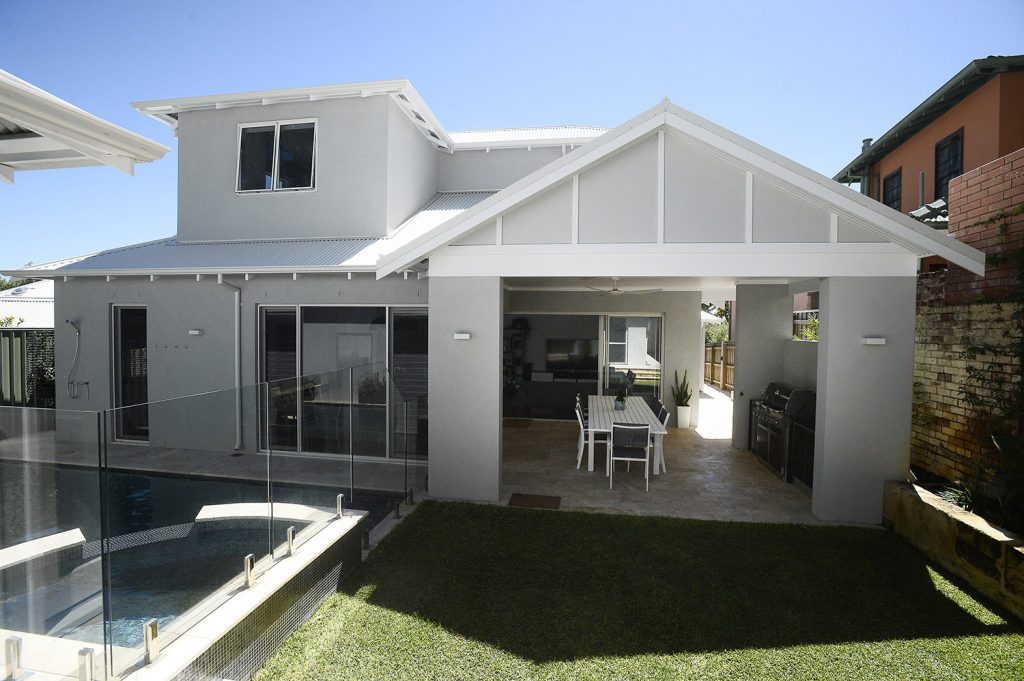
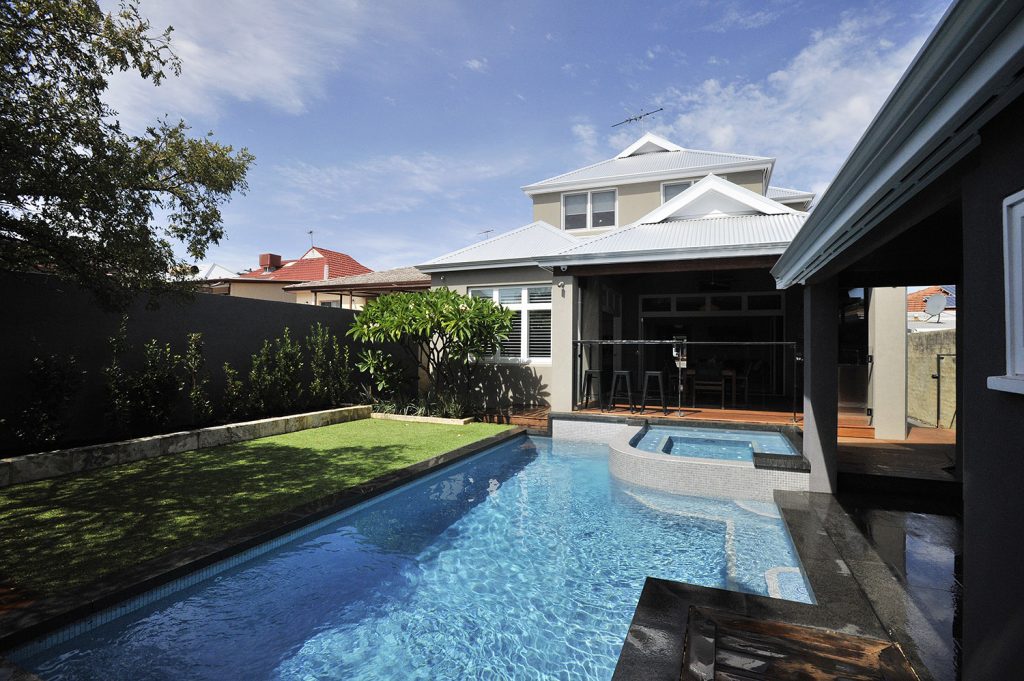
What rooms will you have upstairs? Second Storey addition design ideas.
Deciding on what rooms you require upstairs will have the most impact on your 2nd Storey Addition costs e.g. will there be a master bedroom and ensuite, children’s bedrooms and bathroom, separate WC, activity area? This is something that you would talk thru with both your Designer and Builder in the early stages.
Can you build a partial second storey addition?
This sounds a little strange, but the answer is yes! This happens when a home has an existing first floor and requires a new addition to extend the existing footprint, to further extend out over the ground floor. Typically this happens when the original second storey is quite small and the owners want to transform it into a complete parent’s retreat with master bedroom, ensuite, walkin robes and an additional living area.
Save costs with no slab and Lightweight construction
Unlike a Ground Floor Home Extension, a 2nd storey addition does not normally require any foundations or concrete slab to be poured. This is a big saving in the construction of the 2nd storey. The 2nd floor addition is usually a light weight construction (timber frame) on top of the existing home.
The additional weight of a double brick and suspended concrete slab to a 2nd storey would add considerable load to the existing home’s walls and footings. The additional cost to strengthen the ground floor structure to carry this extra weight would not make a 2nd story cost effective for most.
Note that the floor plans for every second storey addition that is planned, must be signed off by a Structural Engineer prior to council approval and construction.
Coloured Render Saves Cost on Painting
You will need to select cladding for the external walls of your 2nd storey addition. An example is James hardies blue board cladding, a proven cladding product that is finished with an acrylic render. This product has the colour in the render and means that you can have any colour and save on the costs of painting the second storey.
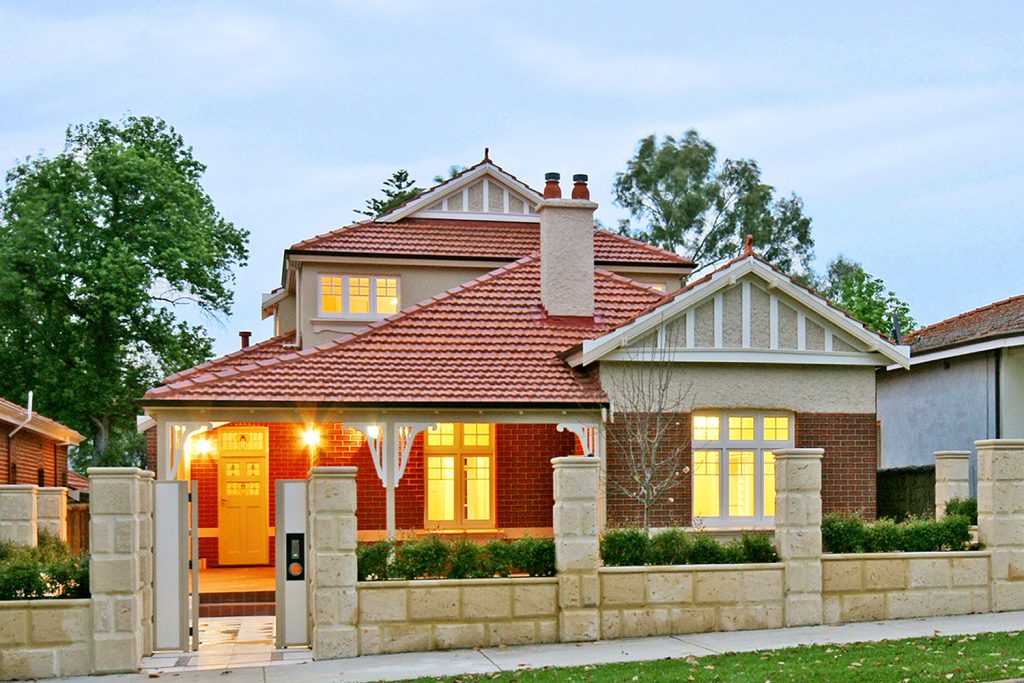
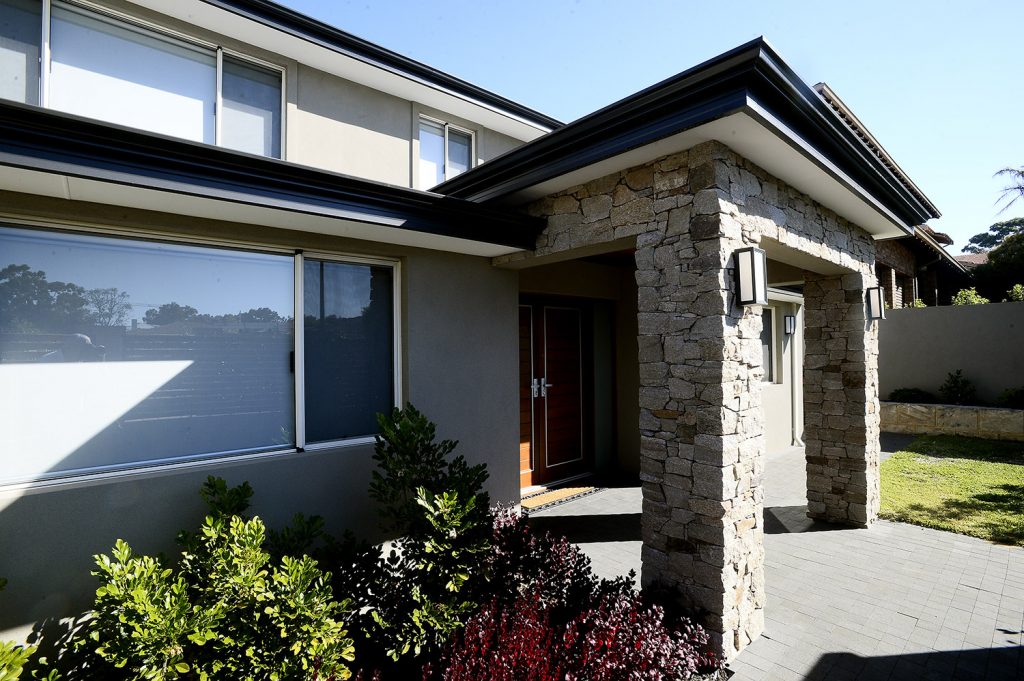
Aluminium Windows on your Second Storey addition
You will require new windows to the upstairs addition – of course! We recommend aluminium windows as the cost of Painting external windows on a second floor can be expensive if scaffolding is required. Again another way of saving costs on your Second Storey.
Ceiling Heights upstairs
The floor to ceiling height will have a major impact on the cost of your 2nd Storey. Your local government may impose height restrictions i.e. have a maximum allowable overall ridge height which is taken from natural ground level. As such your 2nd storey ceiling heights may need to be reduced. In terms of cost, the higher the ceiling the higher the cost. However, there are ways of achieving a perceived higher ceiling height by using coffer or raked ceilings. Again, an experienced Builder will be able to talk you thru the options here.
So How Much Does a Second Storey Addition Cost?
With 30 years of experience in building 2nd storey additions and providing homeowners with extra space, current pricing for a second storey additions starts from $300k in Perth, Western Australia. If you are extending your ground floor at the same time, it will increase cost $350-500k or more, depending on size, number of rooms and overall scope. Generally the more wet areas you have, higher the cost e.g. kitchen, bathroom(s), laundry as there is a lot of work in each of these rooms such electrical, plumbing, waterproofing, flooring, tiling, plastering, painting…they are like mini-houses all in one room!
The cost for a second storey addition is incredibly variable depending on the number of square feet and standards of fittings and fixtures selected. A big plus for a second storey, is that it will add to your home’s value and makes it a sought-after property in the real estate market.
So even if you are not looking to sell in the short-term, you will certainly make capital gains in the long term by increasing the size of your home.
If you are looking for an accurate and detailed quote for your second storey addition project, please contact us.
Each second storey addition project is unique and requires a personalised approach to determine the cost. Please contact our office to discuss your second storey addition ideas and to discuss a ball park price for your concept.
Did you know that we have a second storey addition design service? If you haven’t started the design stage, get in touch and we can manage the entire process from design, planning, construction thru to handover and maintenance.
If you already have a design for your second storey addition, contact the Amerex team and let’s discuss your project ideas.

