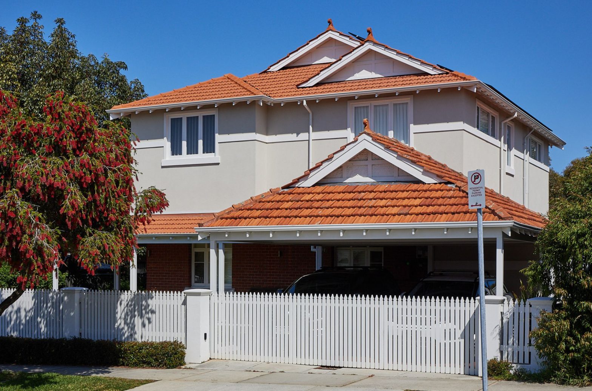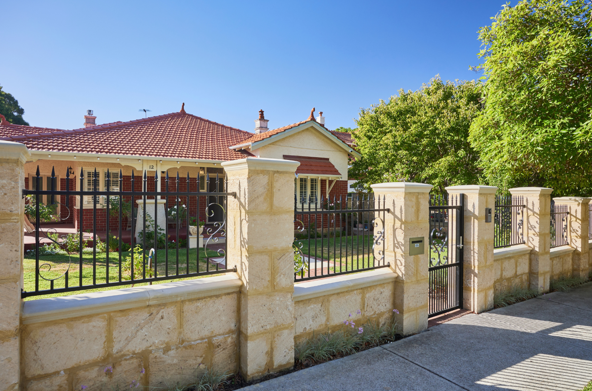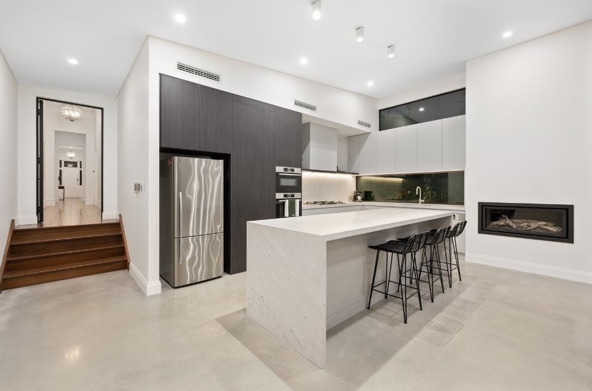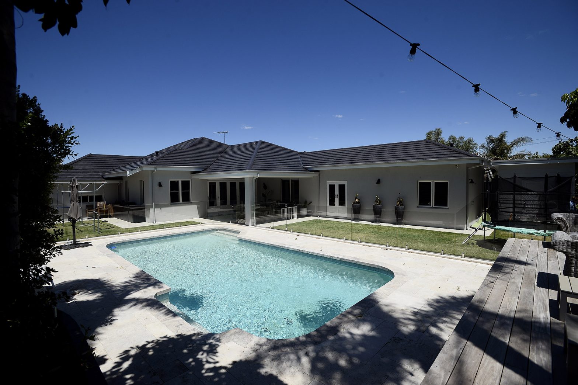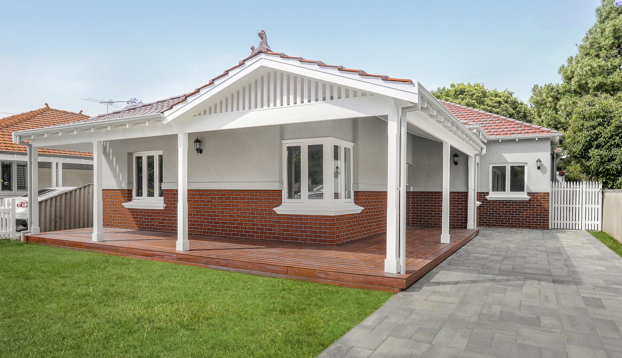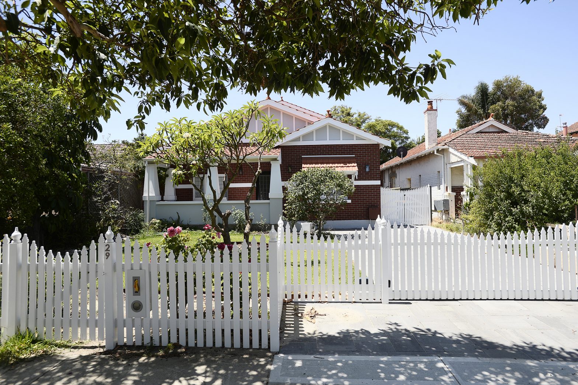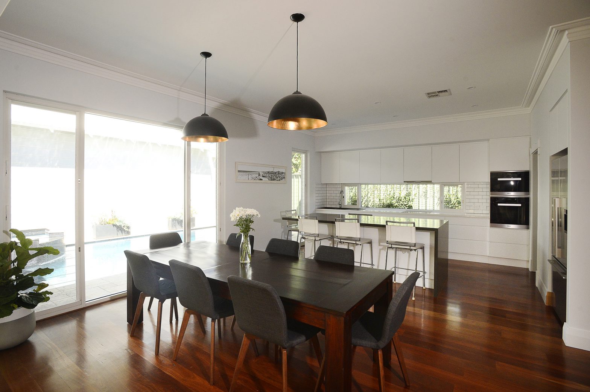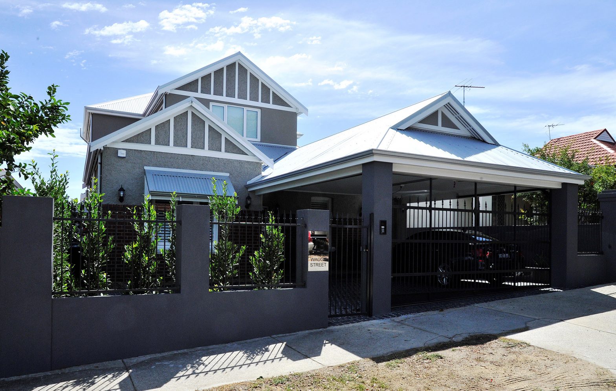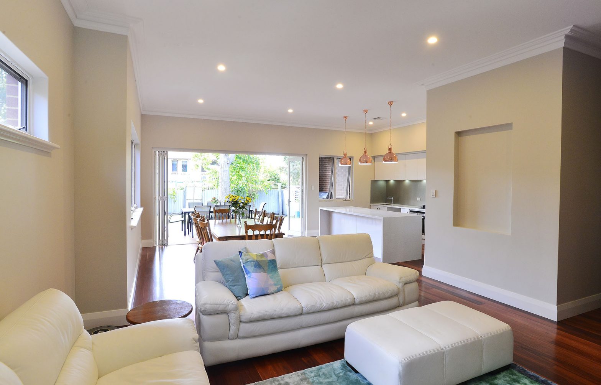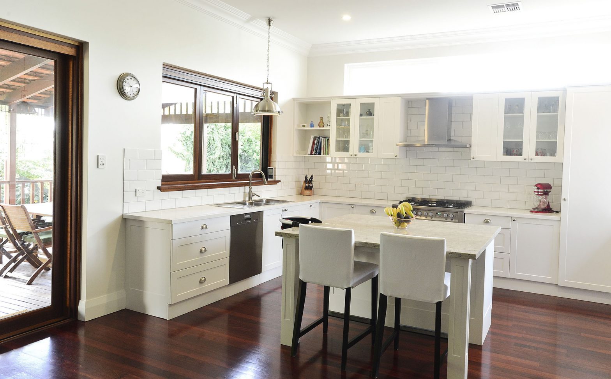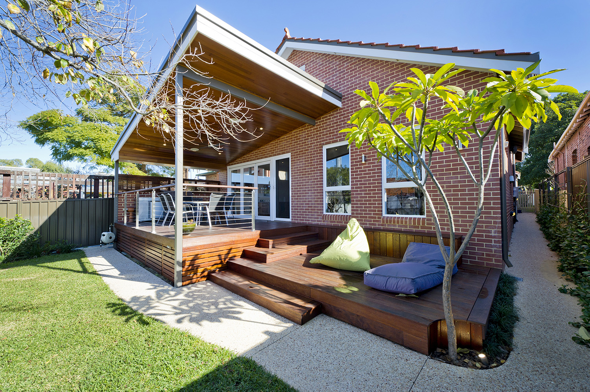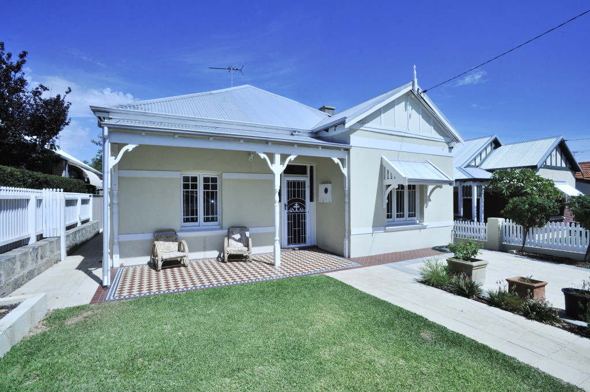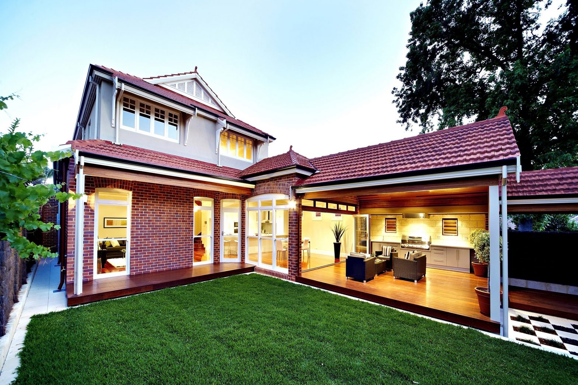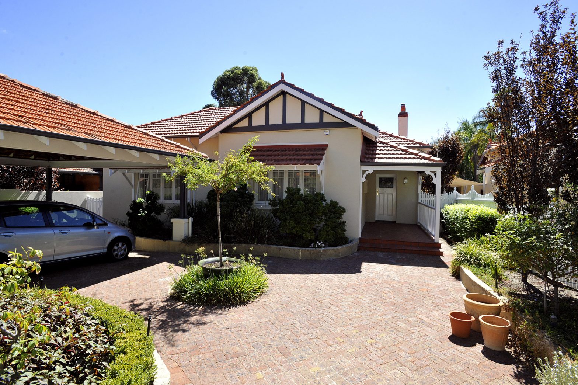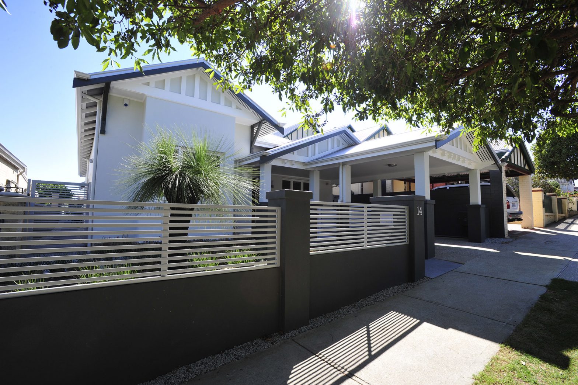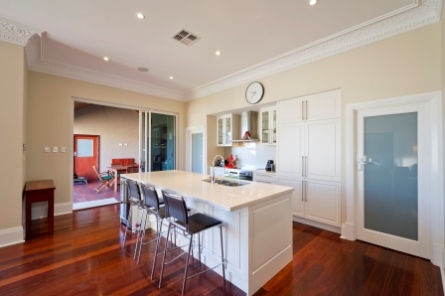




















TWO GENEROUSLY SIZED BEDROOMS FOR THE TEENAGERS AND AN UPSTAIRS LIVING/GAMES ROOM.





















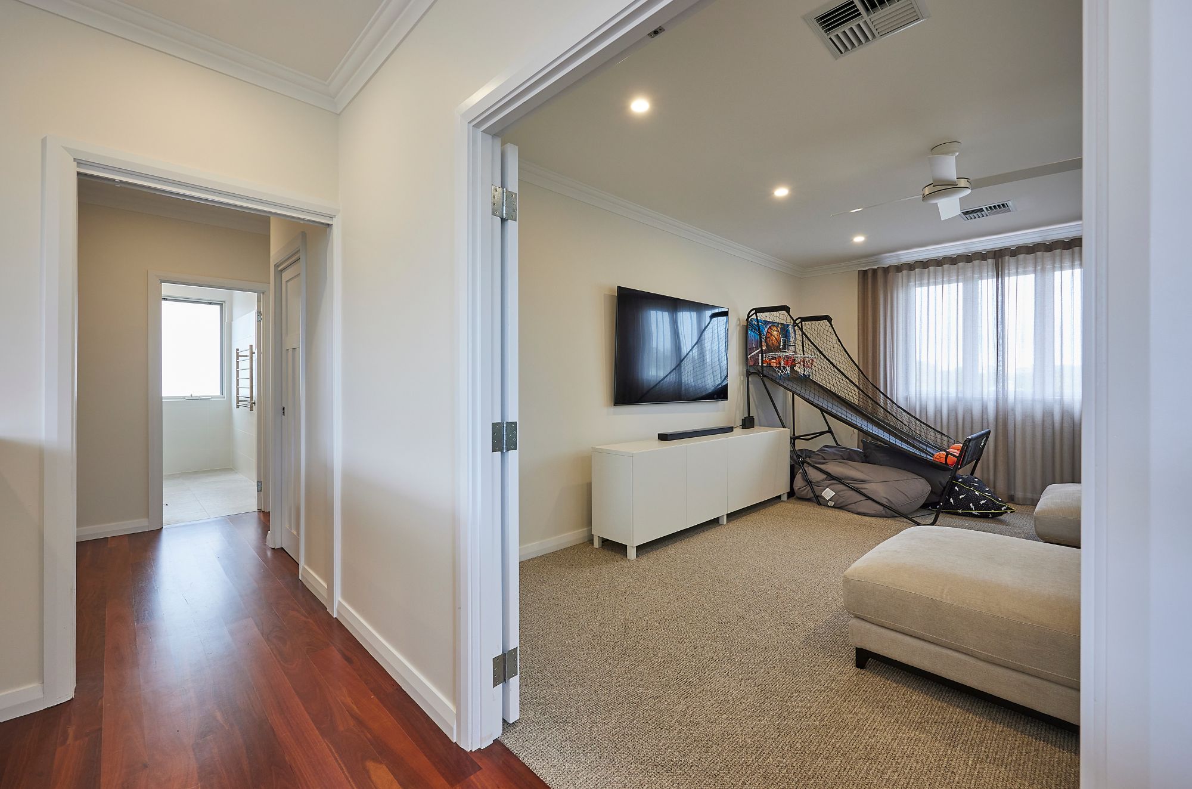
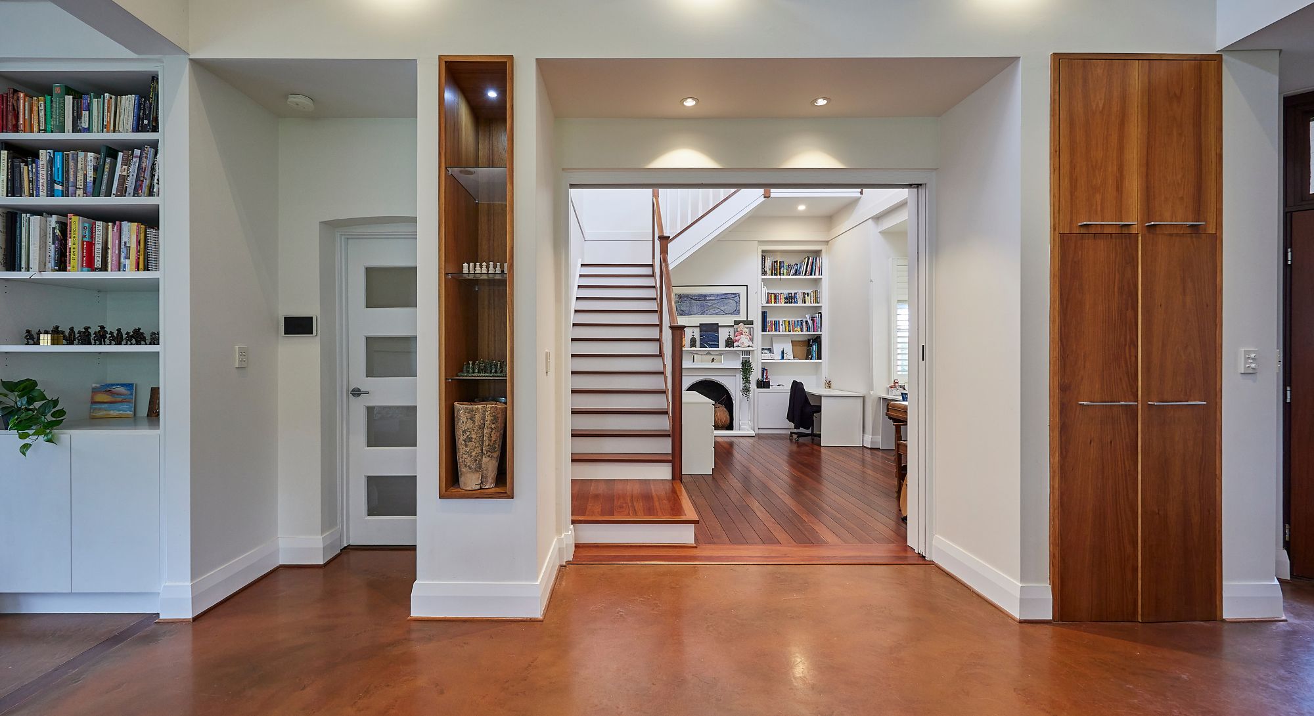
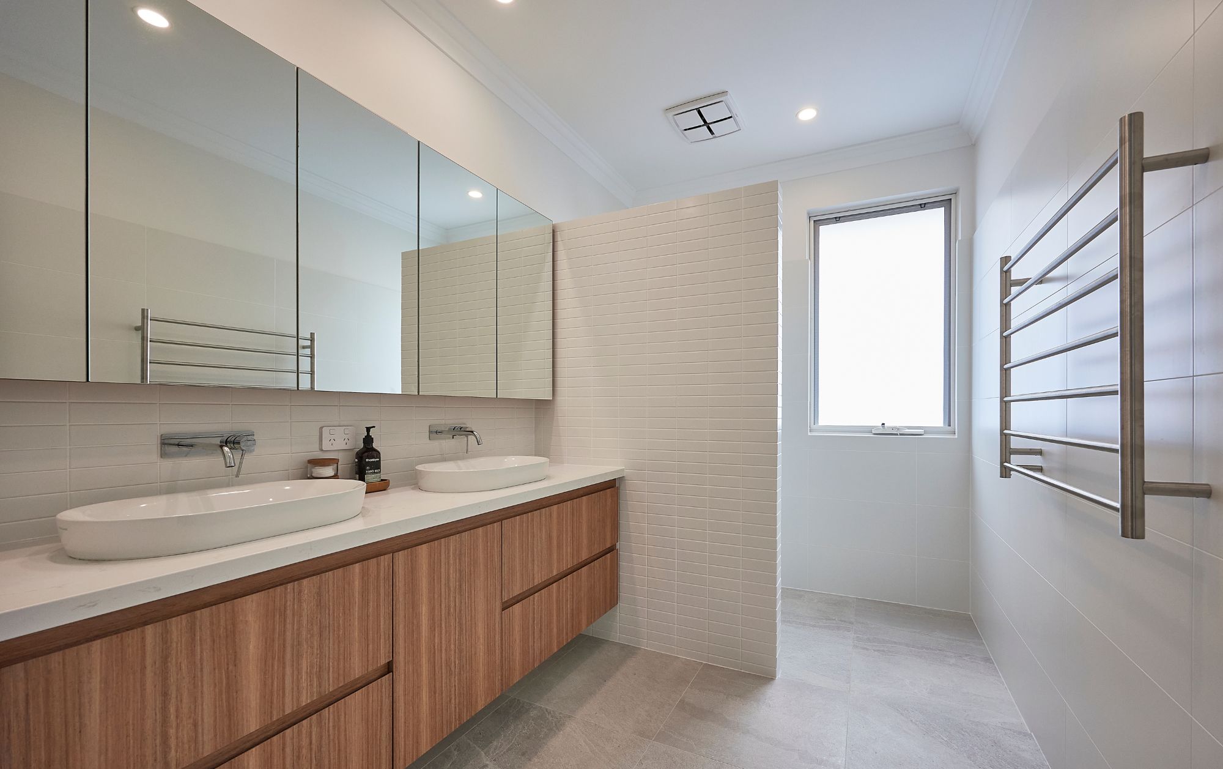
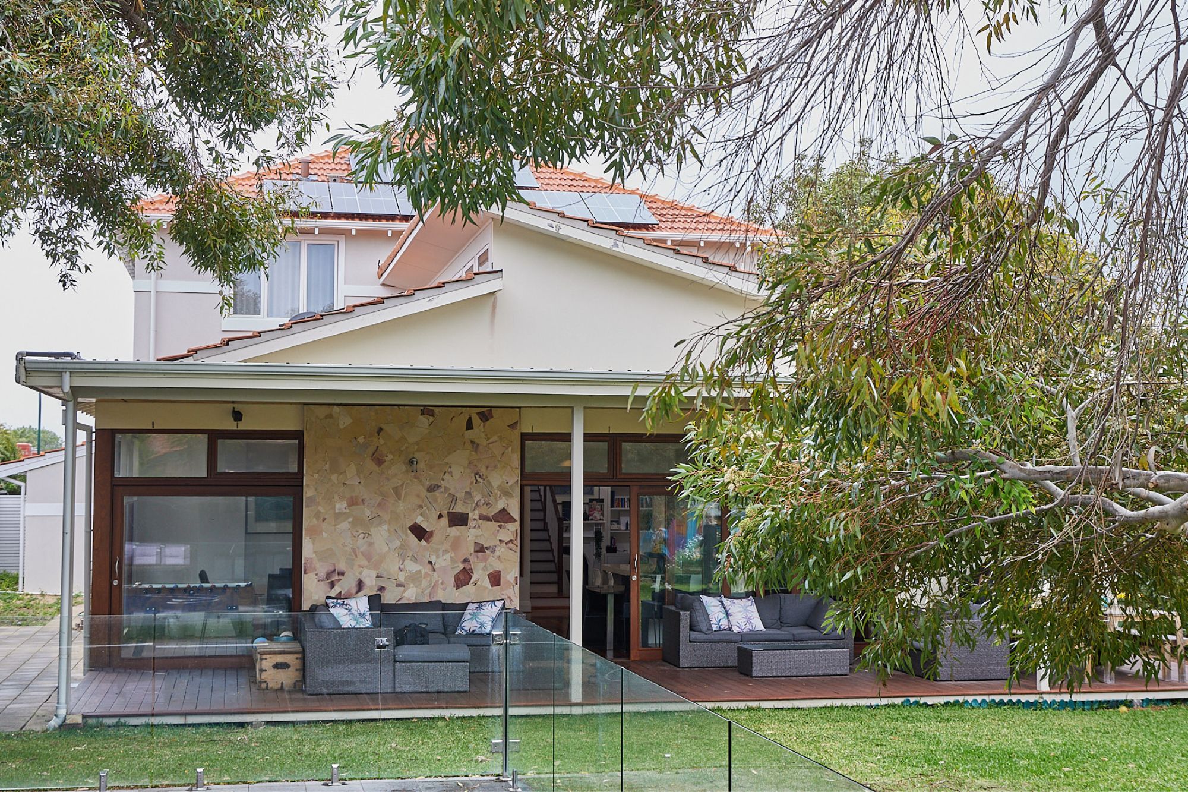
THOUGHTFUL DESIGN AND SKILLED CRAFTSMANSHIP - AWARD WINNING
SPACIOUS AND STYLISH LIVING FOR A FAMILY WITH TEENAGERS
Our recent project took us to the tranquil suburb of Wembley in Perth, where a family with rapidly growing teenagers was in need of a spacious and functional solution. Their dream was to create a second storey addition that would cater to the evolving needs of their family. The Amerex team brought their vision to life.
Teenage Haven Upstairs
The heart of the project was to design and build two generously sized bedrooms for the teenagers, each featuring a study desk and wardrobe. To make the most of available resources, our skilled carpenter ingeniously repurposed a larger desk, once owned by the homeowners as their student desk, into two smaller desks—one for each bedroom.
Elevated Comfort and Space
The newly added second storey also boasts a brand-new bathroom and a separate WC, ensuring that the teenagers have all the convenience they need. An inviting living/games room provides the perfect space for TV, gaming and socialising with friends. Every room has been designed and crafted to maintain the spacious and generous style of the existing home.
Spectacular Views across the city of Perth
One of the highlights of the second storey is the breathtaking view it offers, stretching all the way to the city in the east. The homeowners were overjoyed to witness the dazzling Perth fireworks show from their newfound living area during the last celebration.
Seamless Integration with clever floorplan remodeling
A thoughtful remodel of the downstairs floorplan was undertaken to accommodate the new staircase, seamlessly integrating it into the existing structure. The result is a harmonious blend that makes it appear as though the staircase has always been part of the home.
Added Comfort and Storage
Downstairs, we added a small extension to the master bedroom to allow for a new stylish walk-in robe for added convenience.
External Home Improvements
The front entrance of the home was improved to make cover over the entrance by extending the front verandah all the way along the south side.
Unused space behind the garage at the front of the home was activated by creating an additional storage area.
Views of Nature’s Beauty Every Day
The new stairwell boasts windows that provide stunning views across the treetops to the south, with the evening sunset elegantly framed by west-facing windows.
The Ultimate Staycation
During the photoshoot, the photographer couldn’t help but exclaim, ‘No wonder kids take so long to move out of home nowadays when they have living spaces as exceptional as this!’
Summary
Our second storey addition not only met the family’s immediate needs but also created a welcoming space they can cherish for years to come. It’s a testament to the power of thoughtful design and skilled craftsmanship.
/ Awards
MBA Best Alteration and Addition 2024: $550k to $700k



