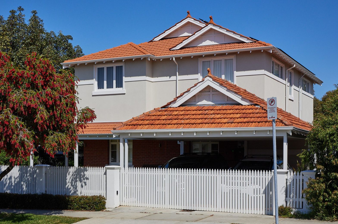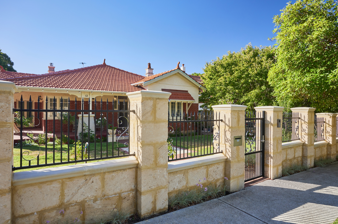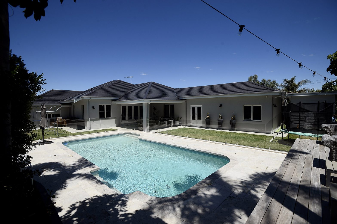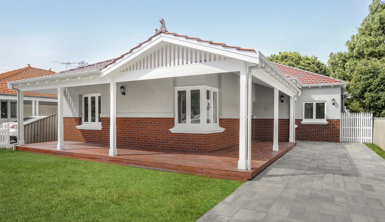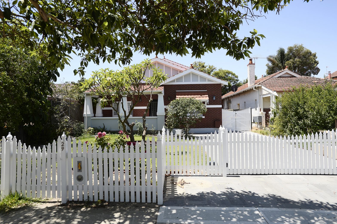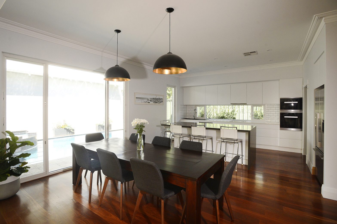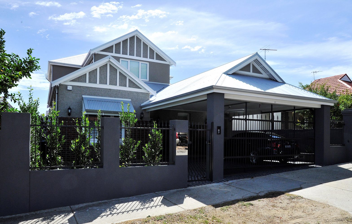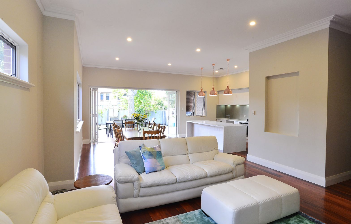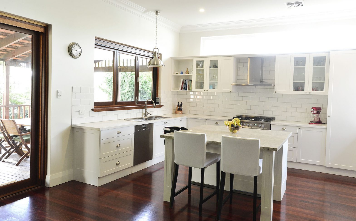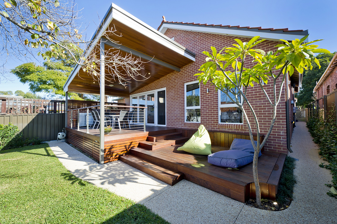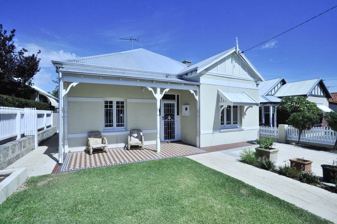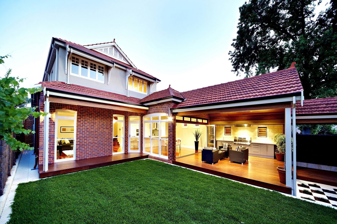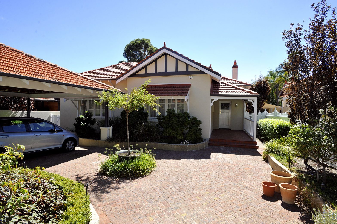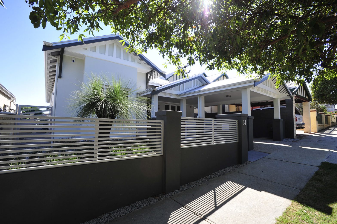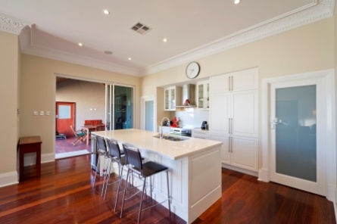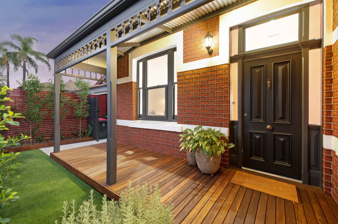
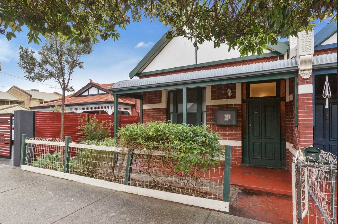
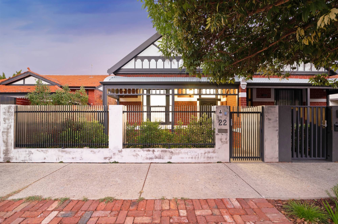
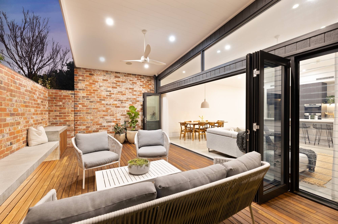
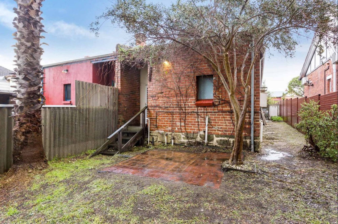
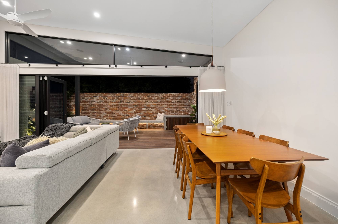
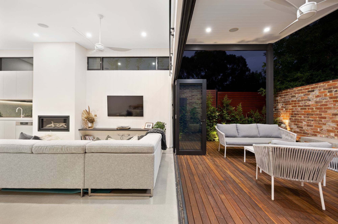
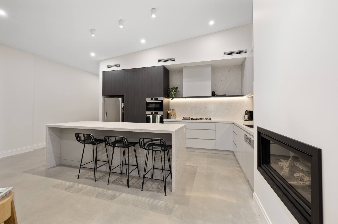
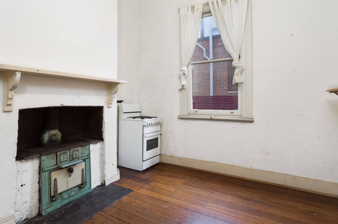
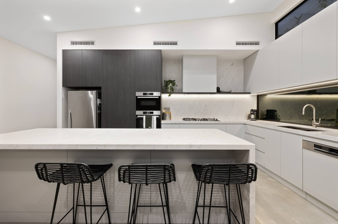
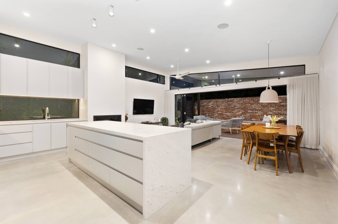
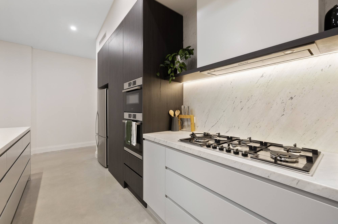
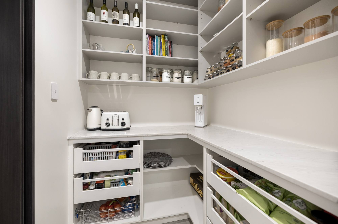
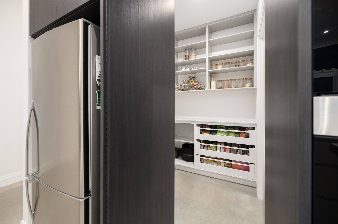
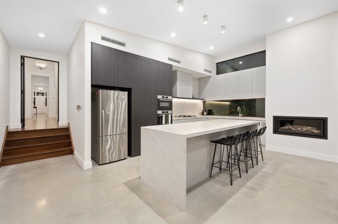
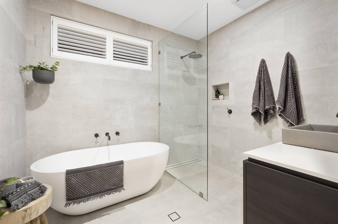
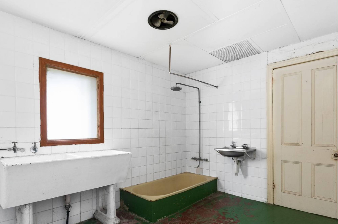
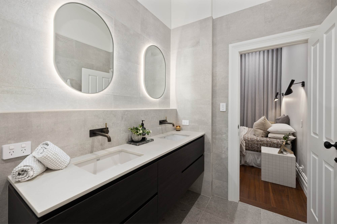
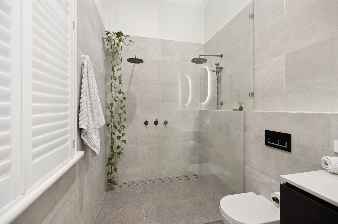
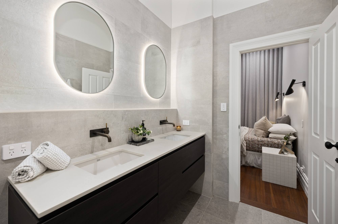
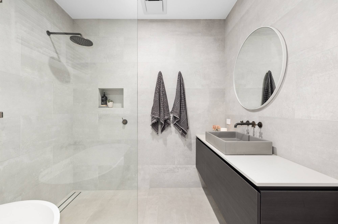
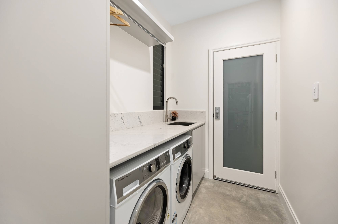
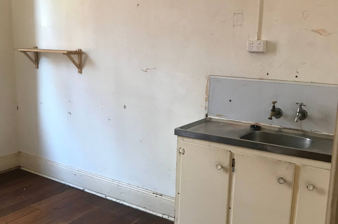
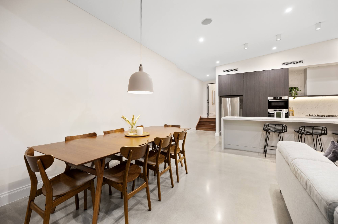
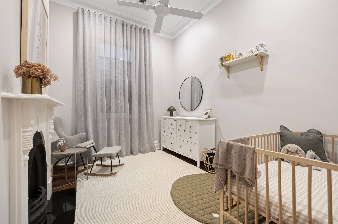
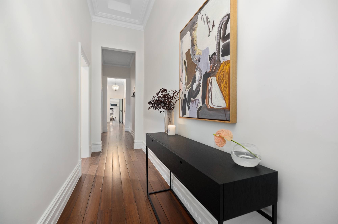
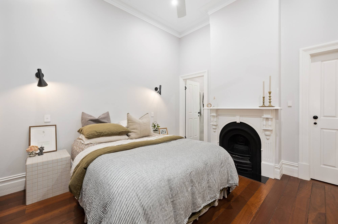
THE EXTENSION AT THE REAR HAS A STUNNING OPEN-PLAN KITCHEN WITH A HIDDEN SCULLERY



























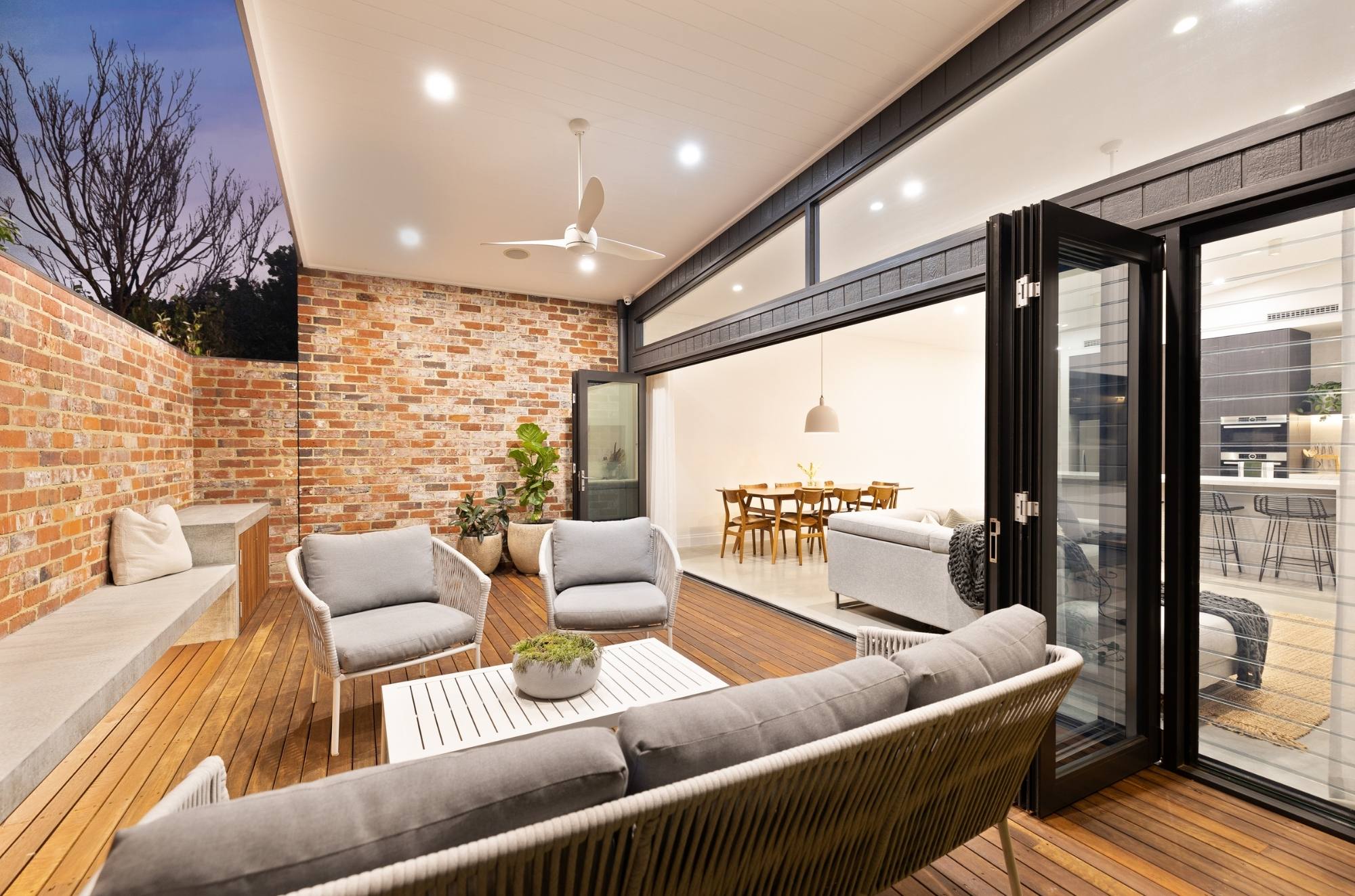
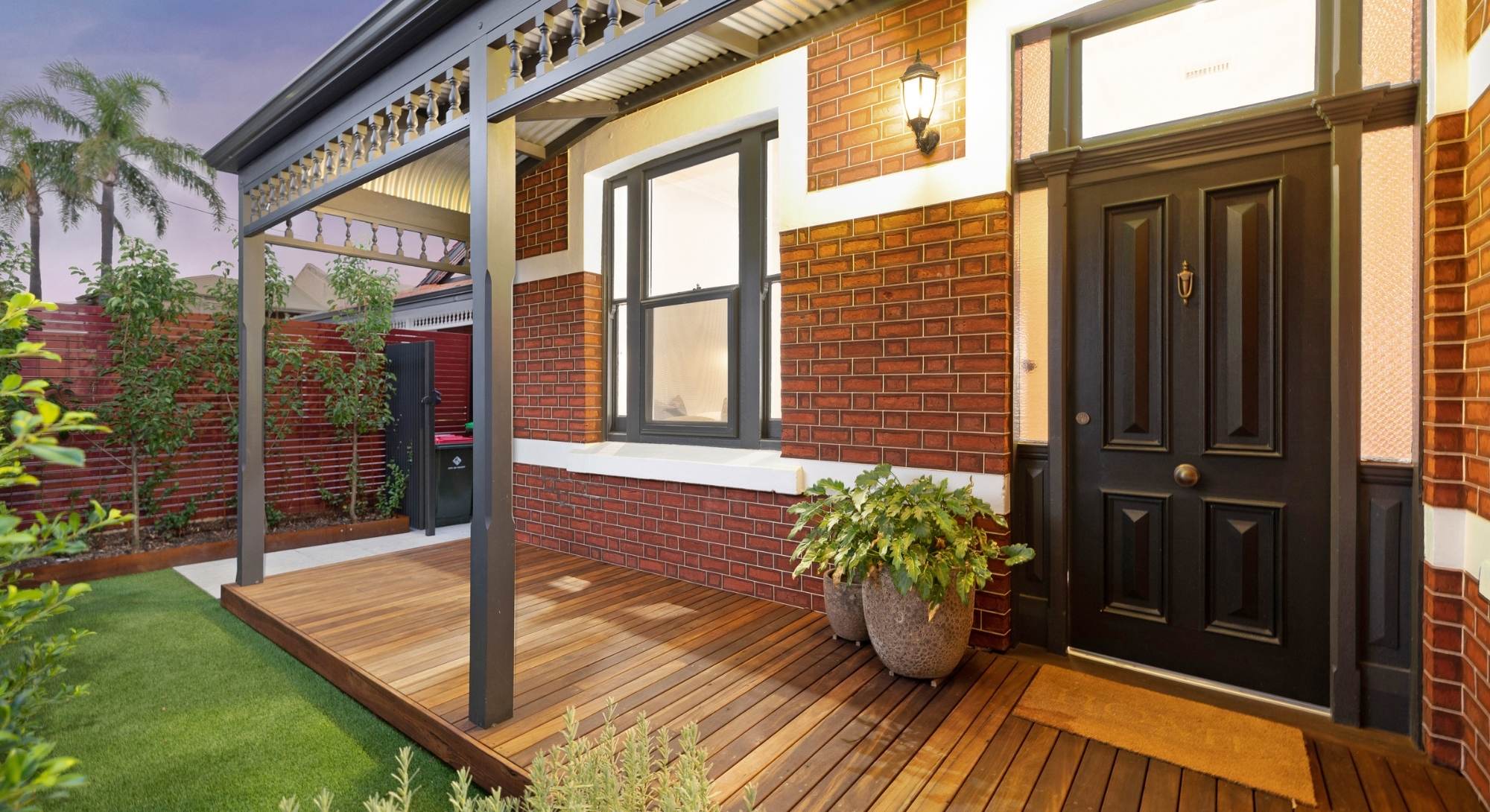
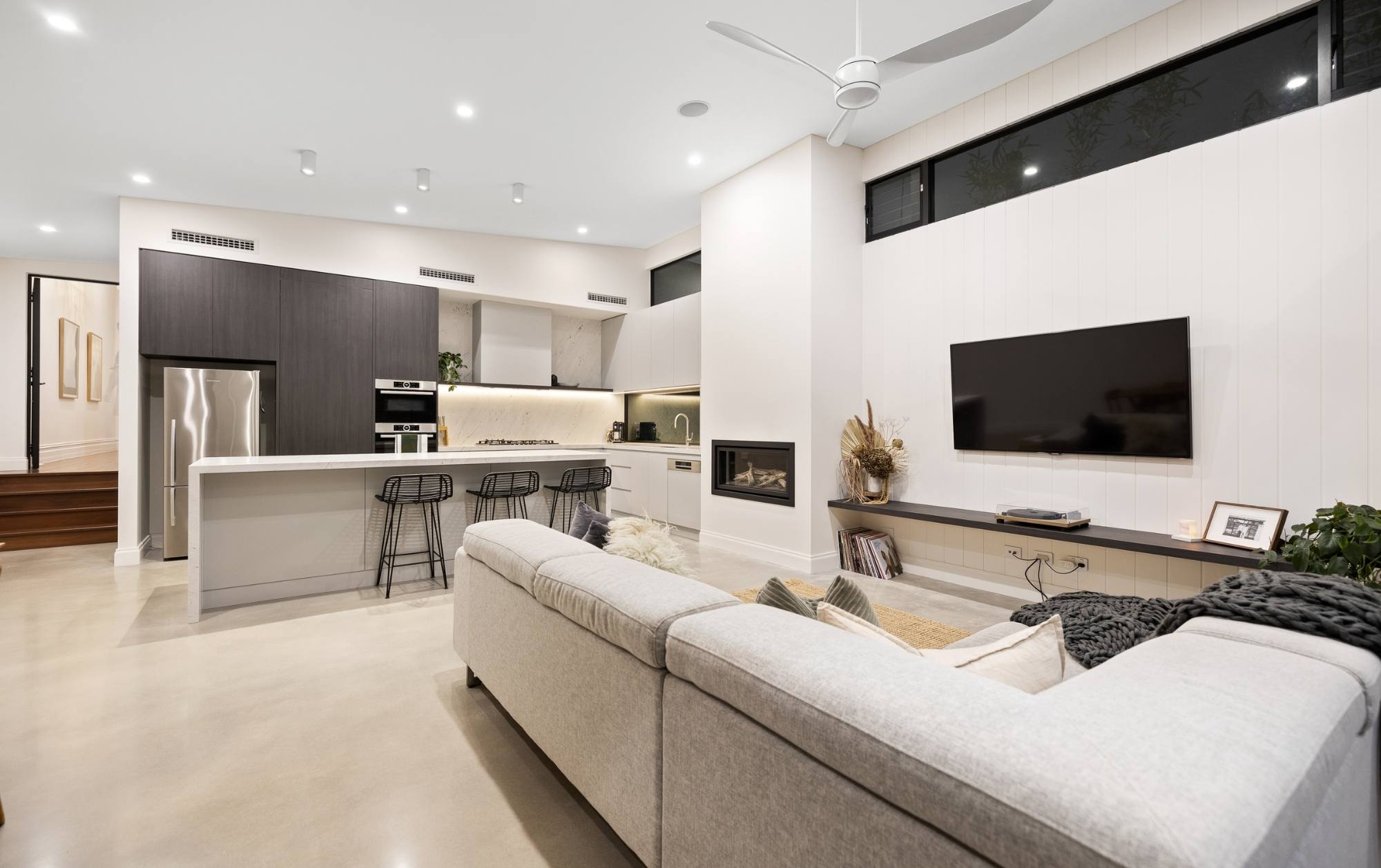

THE HOME IS NOW PERFECTLY SET UP FOR THE YOUNG PROFESSIONAL COUPLE WITH A BABY ON THE WAY
FEDERATION HOME EXTENSION AND RENOVATION
This was a 100 year old semi-detached federation home that was in almost untouched condition from the original.
RESTORATION OF HERITAGE FEATURES
The clients had a clear vision of protecting the glorious heritage features inside, while marrying these up with modern sleek design and inspirational features in the rear extension.
SPACIOUS EXTENSION AT REAR WITH MODERN OPEN PLAN LIVING
The extension at the rear has a bright and appealing open-plan kitchen with a breakfast bar, hidden scullery and laundry. The dining and living area open onto a private courtyard. The existing areas of the home feature classic polished floorboards, while the new extension has burnished concrete floors.
HERITAGE FEATURES AND CHARM GALORE
- Restoration of the original tuckpointing by specialist craftsman on the front façade.
- Detailed original Federation architectural features throughout such as ornate ceilings, architectural frames, magnificent timber flooring and feature skirting boards. Ornate fireplaces in bedrooms enhance warmth and charm of this deluxe period home.
CLEVER DESIGN WITH REMODELLING THE FLOORPLAN
Master bedroom with a large walk-in robe and a deluxed modern ensuite. These spaces were created by splitting an existing room in two and breaking thru with new doors. The heritage fireplace in the master bedroom was preserved and restored, providing a charming feature.
FEATURED ON SUNRISE TV!
This home was used as the backdrop for a feature article on Sunrise TV, featuring Steve and Suzanne from Amerex and the release of their book, Nail Your Renovation without Getting Screwed.


