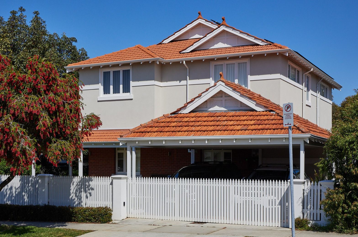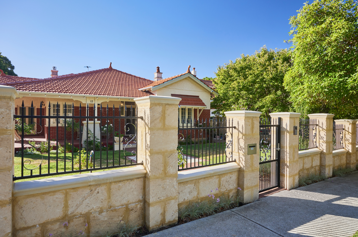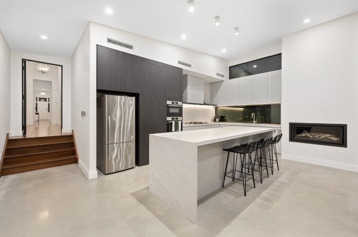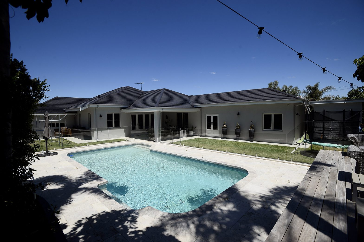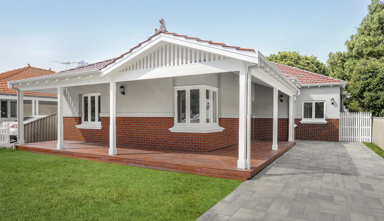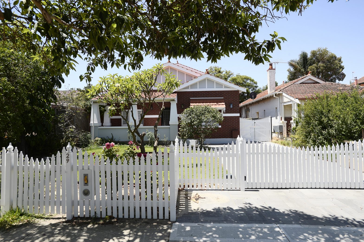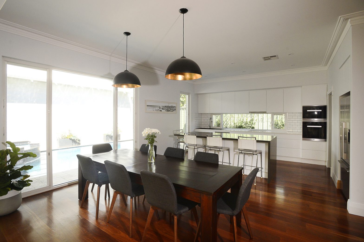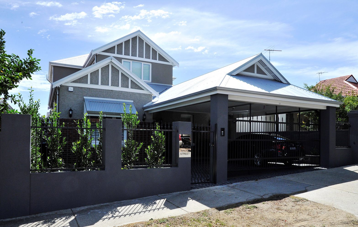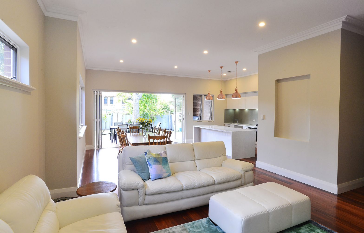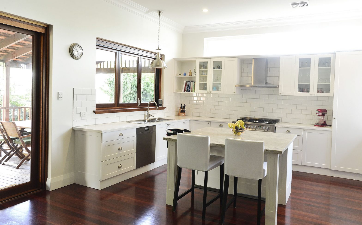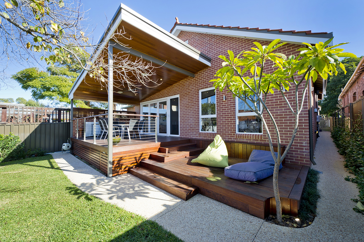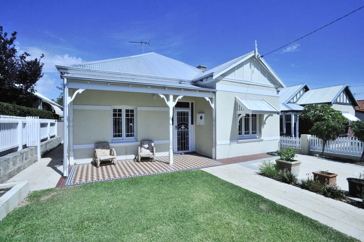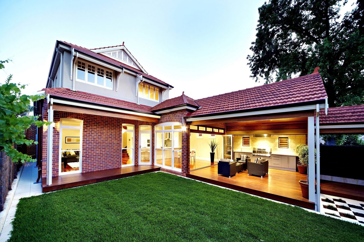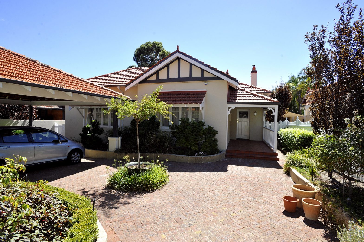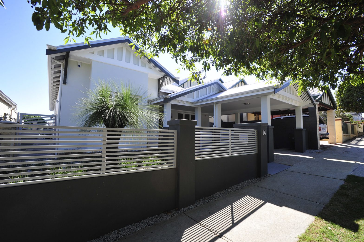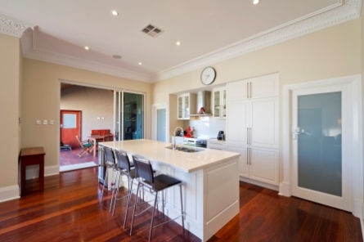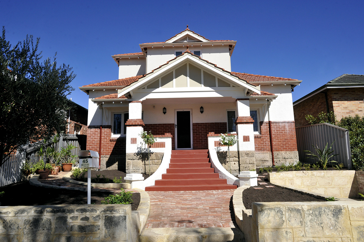
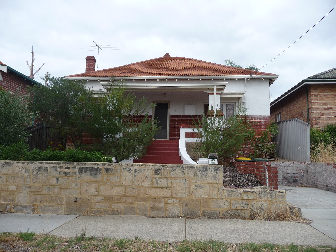
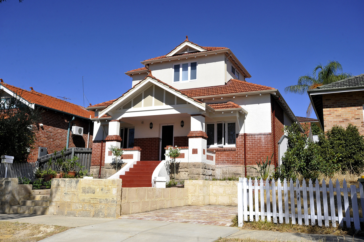
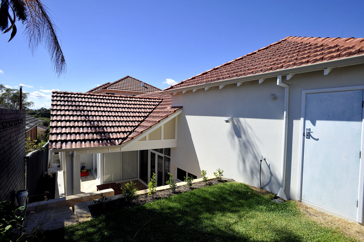
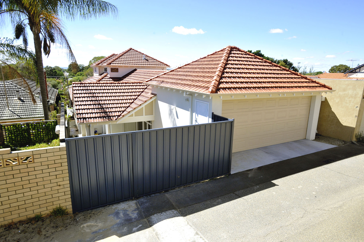
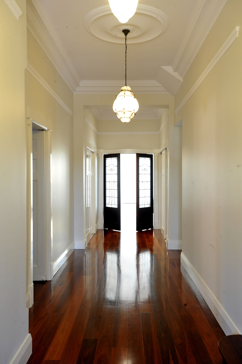
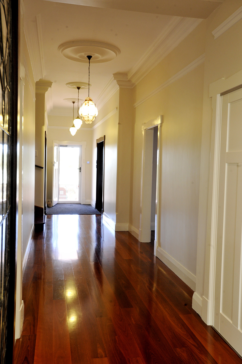
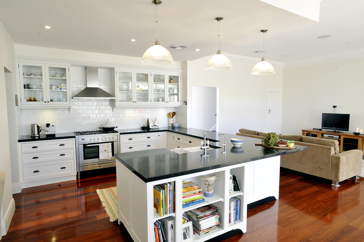
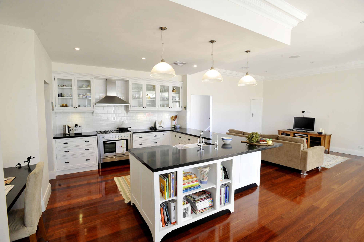
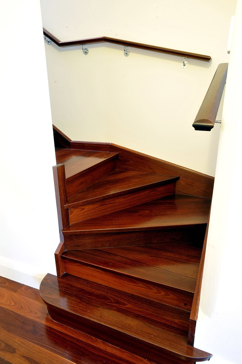
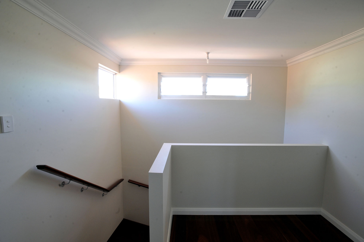
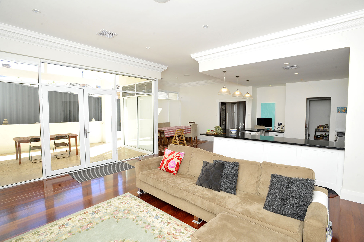
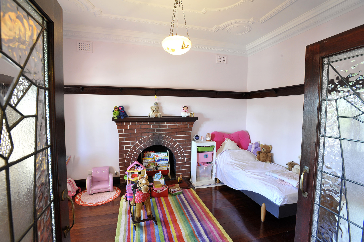
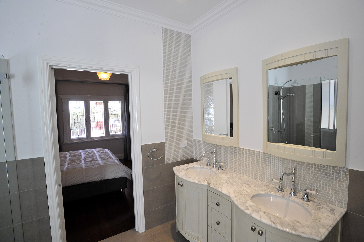
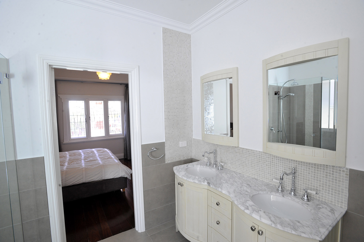
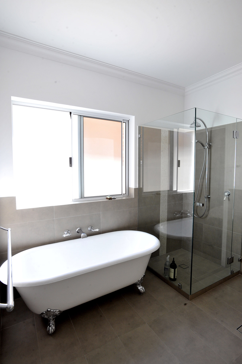
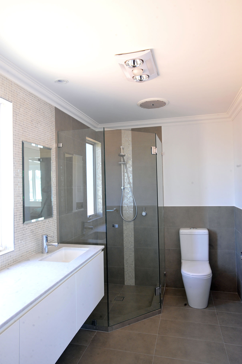
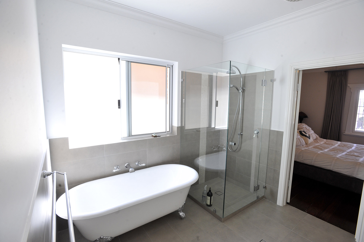
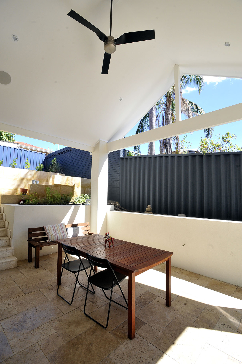
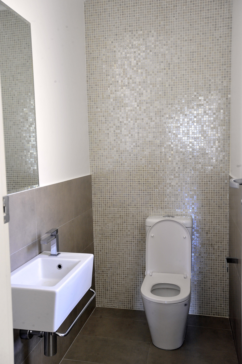
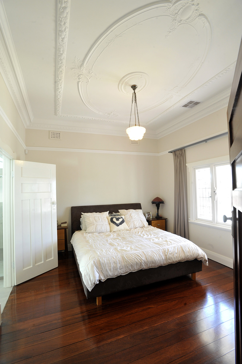
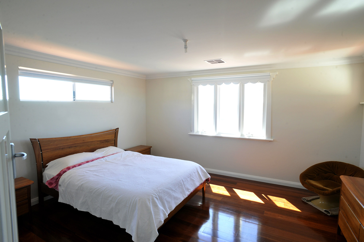
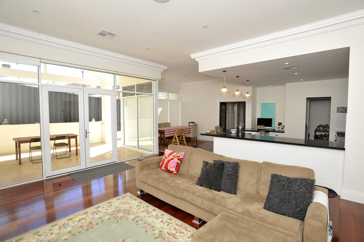
FROM MODEST OLD HOME TO THE GRAND BEAUTY OF THE STREET



























"THIS IS THE FIRST RENOVATION/BUILDING UNDERTAKING WE HAVE EXPERIENCED AND WE CANNOT SPEAK HIGHLY ENOUGH OF THE QUALITY AMEREX PROVIDED. WE LOVE THE EXTRA SPACE AND SEAMLESS FLOW OF OUR FAMILY HOME." - DONA & CRAIG
ADDING SPACE FOR A GROWING FAMILY
The owners of this Mt Hawthorn character home decided that with a young growing family it was a good time for a major addition and renovation. They opted to go up and add a second storey addition.
GROUND FLOOR EXTENSION WITH CLASSIC DETAILS
The ground floor was extended with a new Open Plan Living area, Dining Room, and a new Kitchen, all with classic and beautifully polished floorboards throughout.
SECOND STOREY ADDITION WITH MASTER BEDROOM AND ENSUITE
A 2nd story was also added to the class character home and included a Master Bedroom, Ensuite, Walk-in robe and great views across Perth to the city.
CHALLENGES OF A SLOPING BLOCK
The original home was built on a steeply sloping block from the back to the front. A clever design made the most of this, and in addition to a new double Garage accessed from the rear lane, an Under croft was created underneath to provide a Studio for Craig, an Art Teacher.


