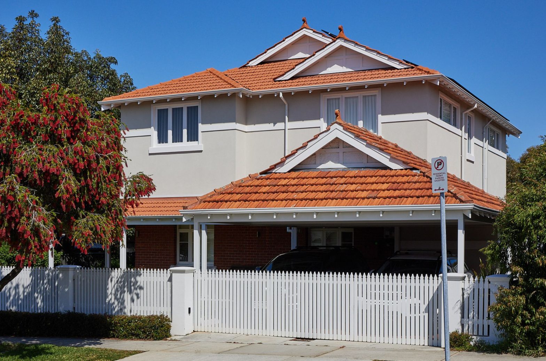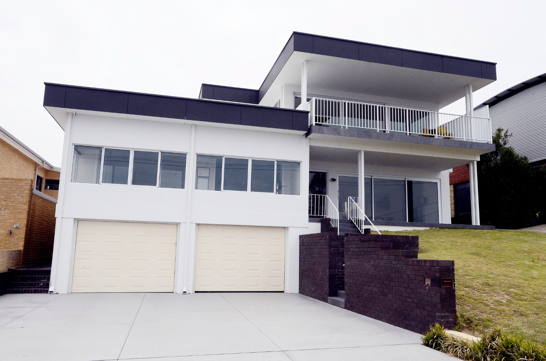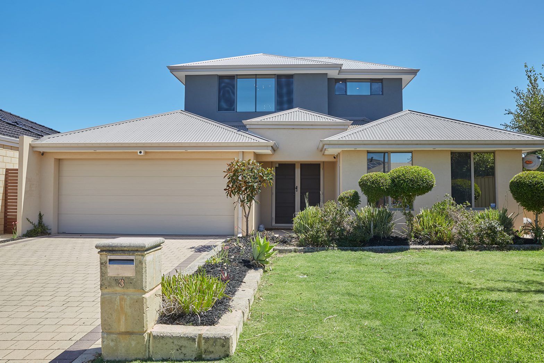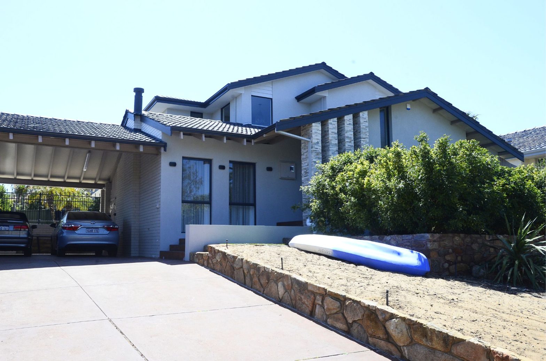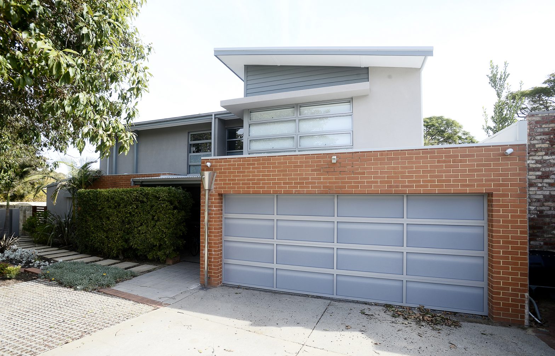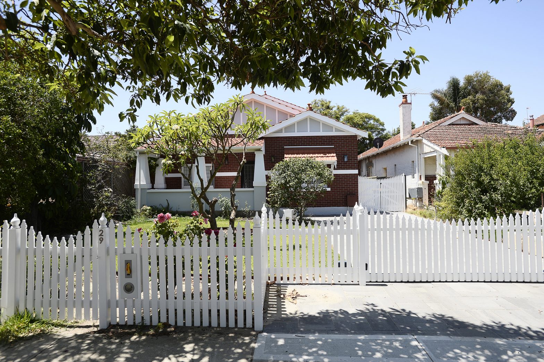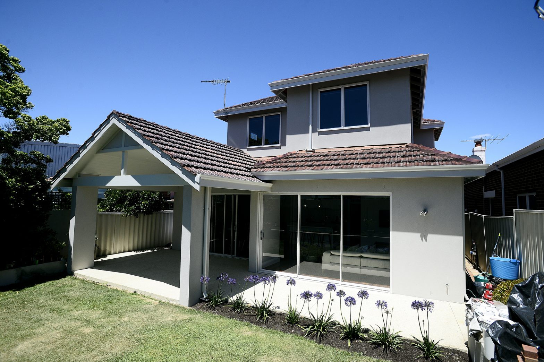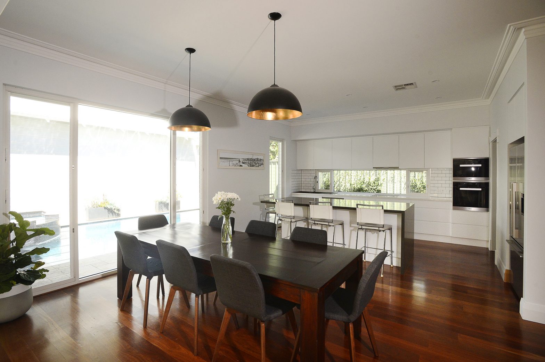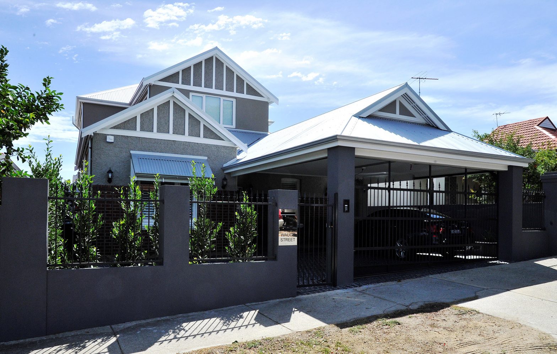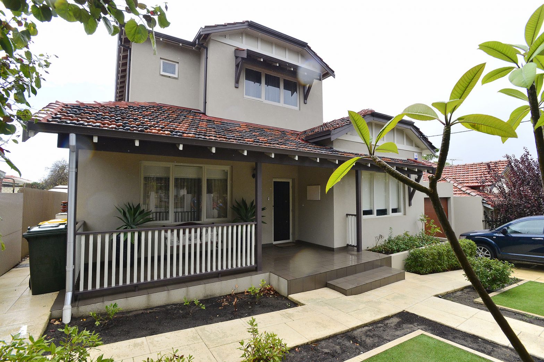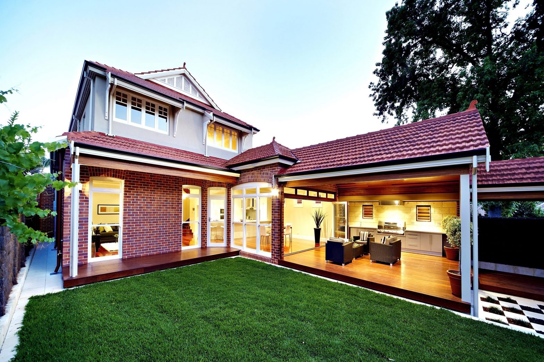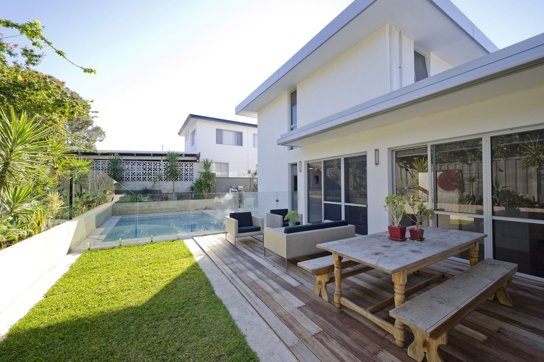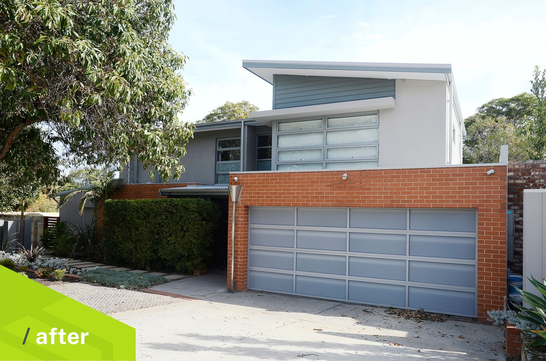
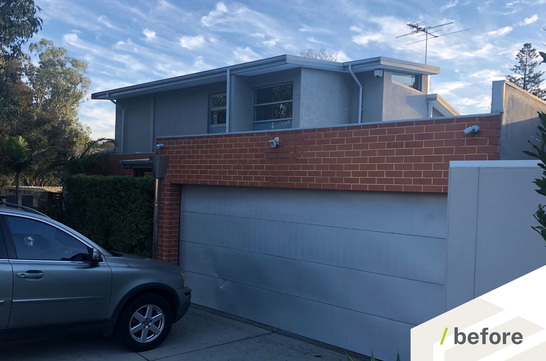
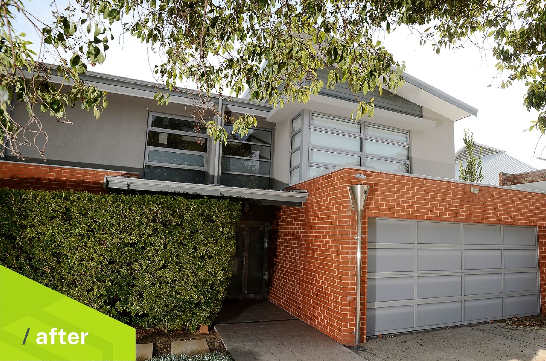
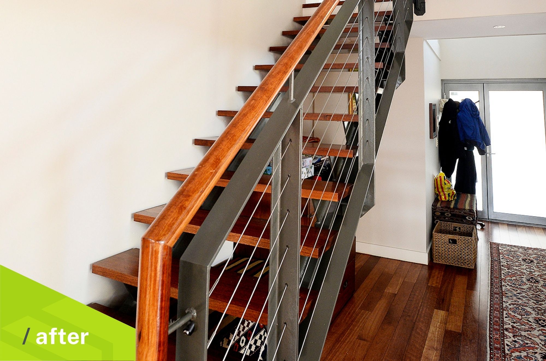
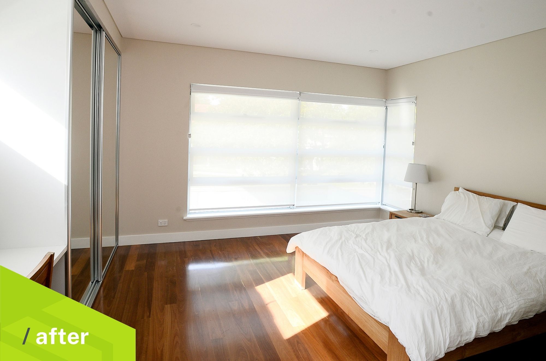
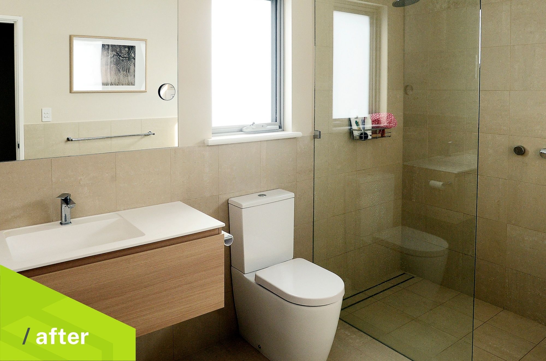
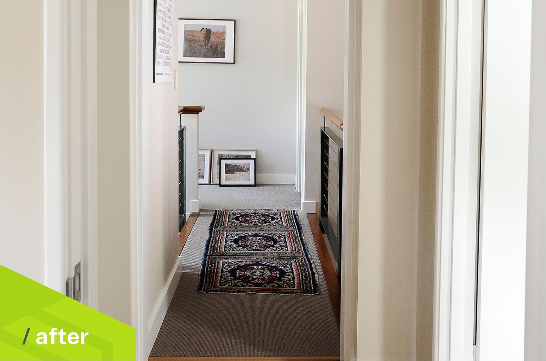
SECOND STOREY EXTENSION TO CREATE A MASTER BEDROOM ABOVE THE GARAGE











THE END RESULT IS AN EXTENSION THAT SEAMLESSLY BLENDS FROM THE OLD TO THE NEW.
ADDING A MASTER BEDROOM AND ENSUITE TO MATCH THE CONTEMPORARY STYLE OF THE HOME
This architecturally designed Nedlands home was built in 2006. When the current homeowners, a busy professional couple with two children, bought the home in 2014, it perfectly met the needs of their family when the children were small. However, as the years progressed and the children grew, it soon became clear that they needed more space!
SCOPE OF THE SECOND STOREY EXTENSION
The home was already a two storey home and space to extend on the ground floor was limited so it was decided that the most logical place to extend was on the second storey, above the existing double garage. The original engineer and architect were involved and designed a second storey extension with a skillion roof with a master bedroom and an ensuite to be added on top of the existing double garage. Although not originally designed or built to allow for the additional weight above the garage, with a little structural steel the problem was solved.
MINIMISING DISRUPTION
When it came time to build, Amerex devised a way to build most of the extension without entering the existing home. This meant that the family could remain living in the home throughout the build with minimal inconvenience. To do this, we accessed the new areas by leaving out a window. We even tiled the bathroom and fitted off the fixtures before we fixed the last window!
With some perfectly timed project planning, we broke thru and joined with the existing part of the home when the family went on a holiday. There were only a few weeks left from that point to finishing off. The addition of the master bedroom and ensuite is seamless – both internally and externally – and it is hard to pick where the old and new start and finish.
A small hallway leads to the new master bedroom which features a large window with a profile to match the windows in the existing home. The large window brings in the beautiful morning sunshine from the east and the master bedroom is flooded with natural light. This is a key feature of the passive solar design principles applied in the home design and an aspect of the home which the owners particularly love.
MATCHING WITH THE EXISTING HOME
Features of the existing home were replicated and included matching the skirting, no cornice and timber floorboards. The owners decided the jarrah flooring was a little dark for the look they were going for and as such the floorboards were bleached to match the original timber flooring. Paint colours throughout were matched to the original home.
Externally, the existing external wall cladding was matched and painted to match the existing. The existing garage door was in poor condition so this was replaced with a new garage door with a profile that ties in with the look and style of the windows.
SEAMLESS BLEND OF OLD AND NEW
The end result is a second storey extension that is completely seamless. It is impossible to tell what is old and what is new and the entire architecturally designed home looks as though it was all built at the same time.


