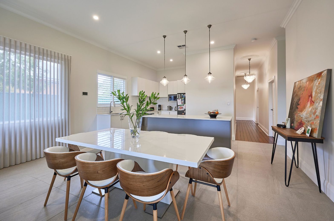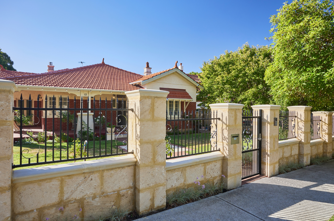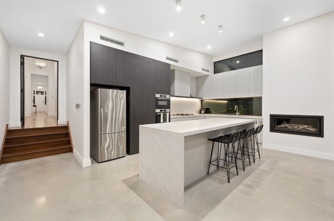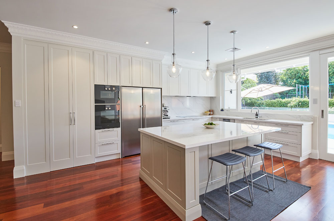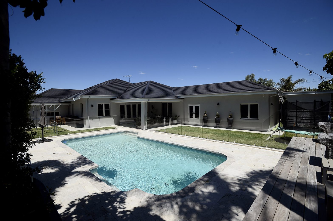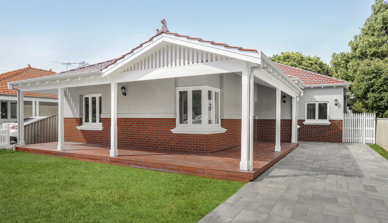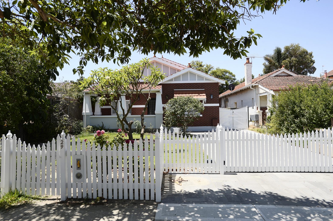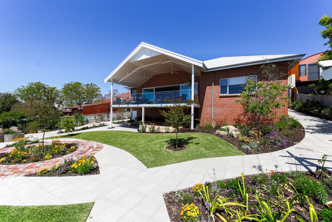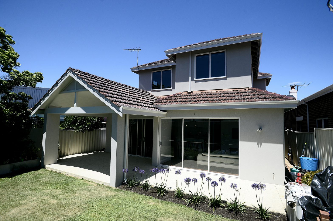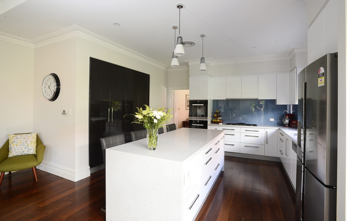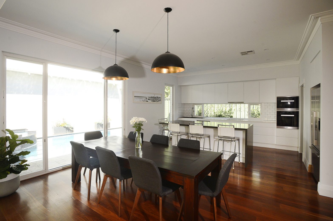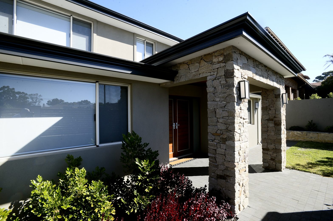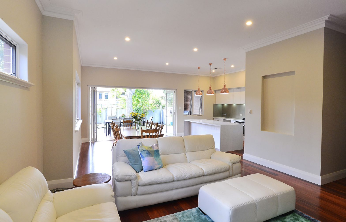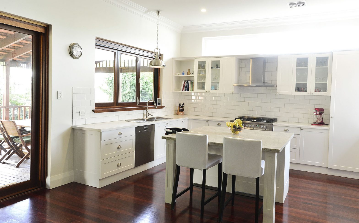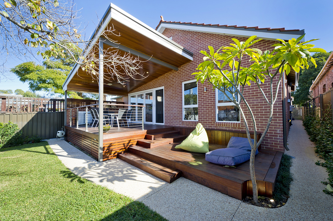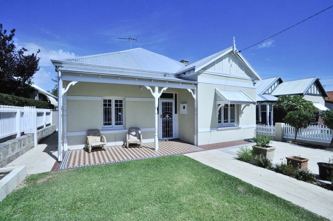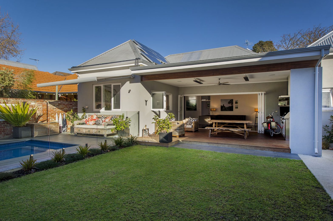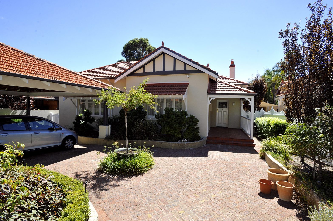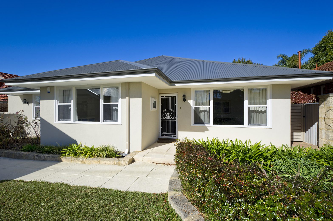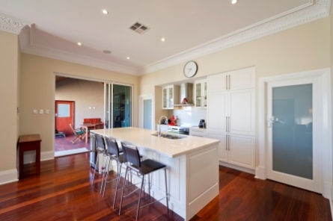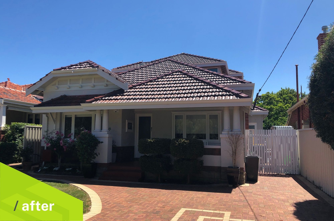
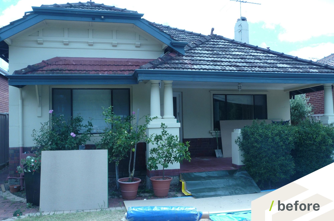
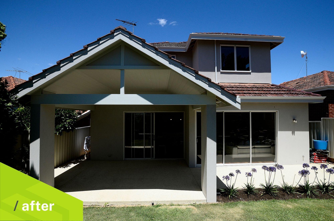
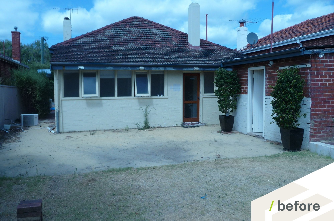
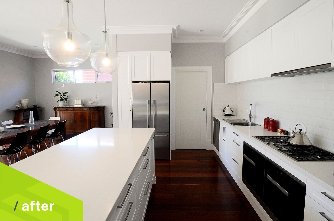
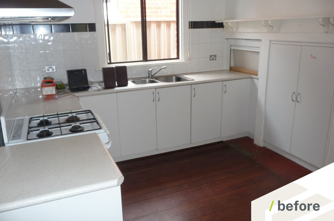
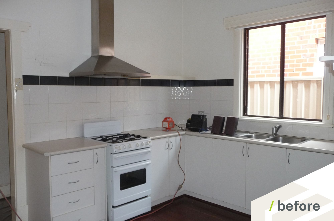
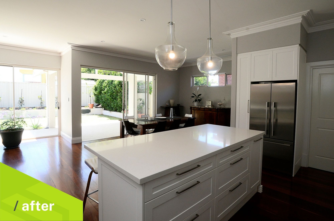
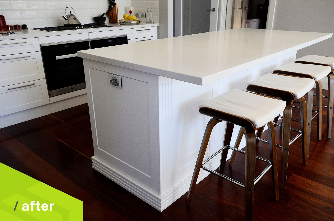
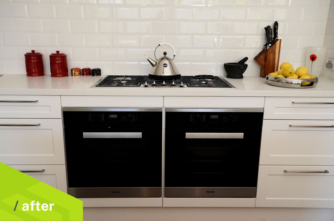
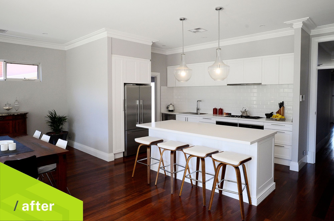
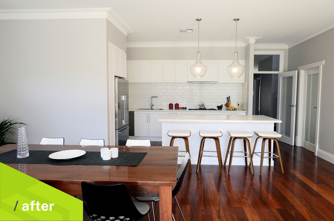
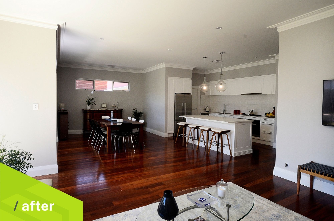
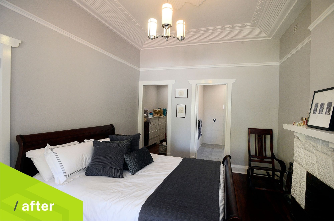
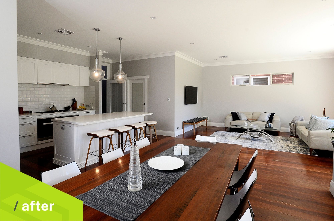
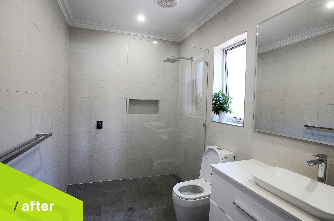
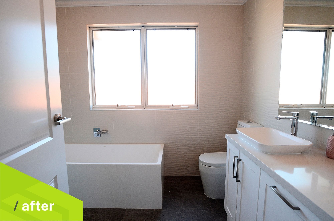
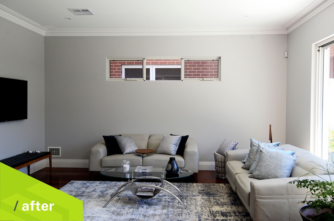
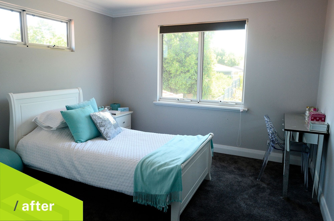
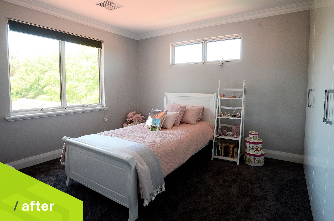
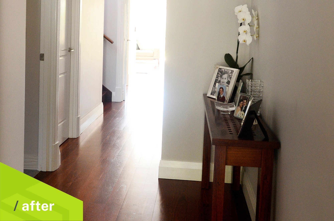
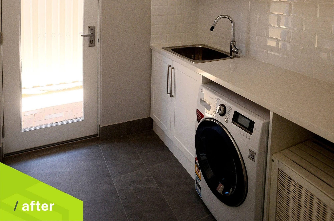
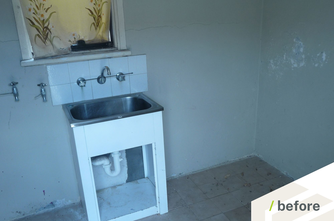
CHARACTER HOME REAR EXTENSION AND SECOND STOREY ADDITION



























"THE NEW RENOVATION HAS COMPLETELY TRANSFORMED THE WAY WE LIVE. WE LOVE COMING HOME, SPENDING A LOT OF TIME IN THE KITCHEN OR OUTSIDE WITH THE FAMILY". - LAILA
ADDING SPACE AND STYLE FOR A YOUNG FAMILY TO GROW
The Home Owners came to Amerex with a vision of transforming their old character home into a spacious family home for their young family.
With two primary-aged children, they wanted to set their home up to live in comfort and style for 10 to 15 years and beyond.
CALIFORNIAN BUNGALOW IN NEED OF TLC
The existing home was in near original condition with some parts of it in a state of disrepair. Thanks to some broken roof tiles there were damaged ceilings and mould growth in some of the rooms.
THE OVERALL SCOPE FOR THE PROJECT
The scope of the project included adding bedrooms upstairs in the second storey addition, knocking off the old sleep-out part of the home and extending with open plan living, a new laundry and a staircase for upstairs of course.
All of the existing rooms in the front part of the home need renovation and in some cases re-purposing too.
SECOND STOREY ADDITION FLOOR-PLAN
The home renovation design for the second storey addition upstairs was to create a kid’s zone upstairs. This included two large children’s bedrooms with walk-in robes, a bathroom and an activity room.
We installed a laundry chute into the kid’s bathroom, so there is no need to go and collect the laundry from upstairs. The kids simply drop it into the chute and it lands into the space provided in the laundry directly below. A clever design feature that the Homeowners particularly love.
Laila said ‘The inclusion of the laundry chute was especially important for us as the children’s bedrooms and bathroom are located upstairs. The chute has made it extremely simple and convenient for the laundry to be dropped down the chute, located straight down to the laundry. It is especially convenient for large items such as blankets, sheets and bedcovers and I don’t have to run up and down the stairs everytime I need to do the laundry.’
HOME EXTENSION WITH OPEN PLAN LIVING
At the rear of the home, a large extension was built that included open plan living i.e. a new kitchen, dining and living area. With windows and glass doors all the way along the rear of the home, the living areas are flooded with natural light. This is such a breath of fresh air for the homeowners who know how dark the home was before the home improvements were made.
The stunning new kitchen features caesarstone benchtops, twin ovens and all sorts of whizz-bang gadgets and pull-out features within the kitchen cupboards.
High ceilings were maintained throughout to tie in with the existing character of the home, and jarrah floorboards were custom laid by Amerex tradesmen.
The living area opens up onto an undercover Alfresco area, which allows for entertaining and outdoor living all year round.
TRANSFORMING THE FRONT ROOMS OF THE CHARACTER HOME
The new Master bedroom at the front of the house was the former lounge room. Behind this was a second bedroom. We knocked out two doorways from the master bedroom to the old second bedroom, split the room in two, and created a Walk-in robe on one side, and an ensuite on the other side.


