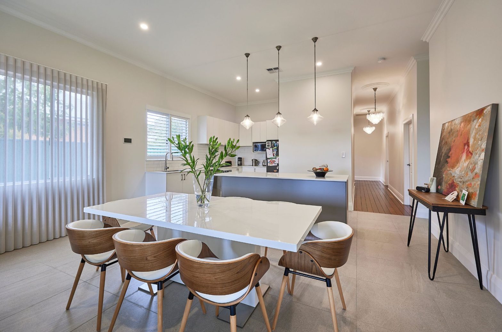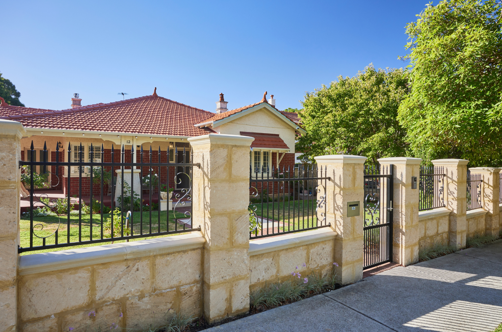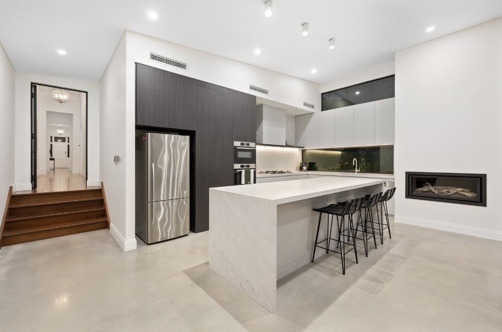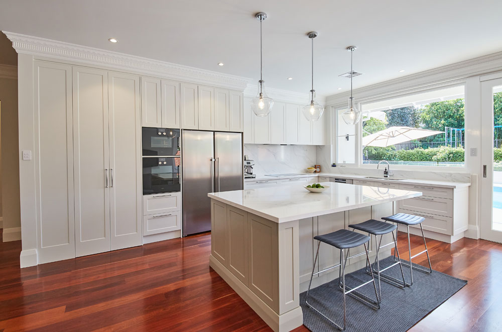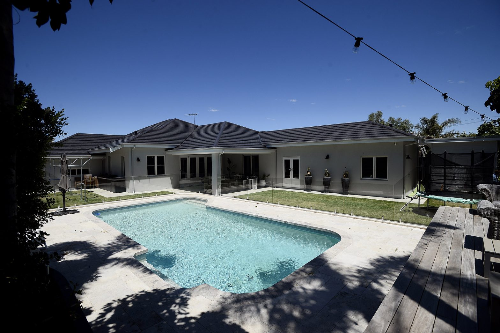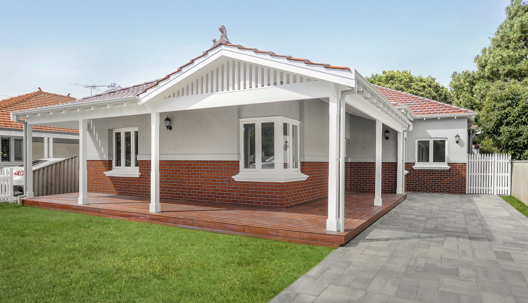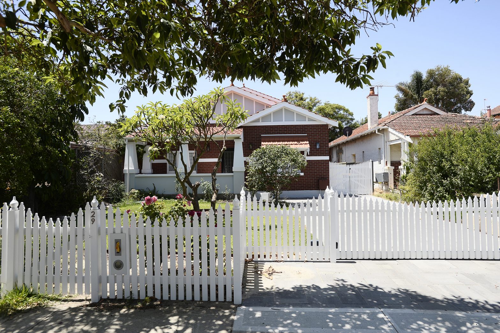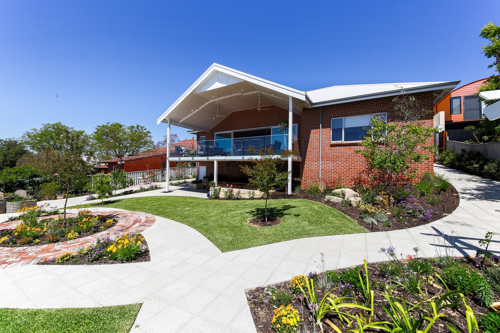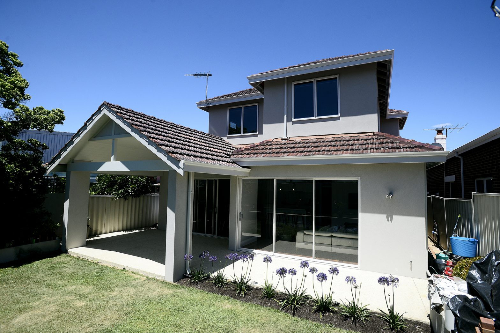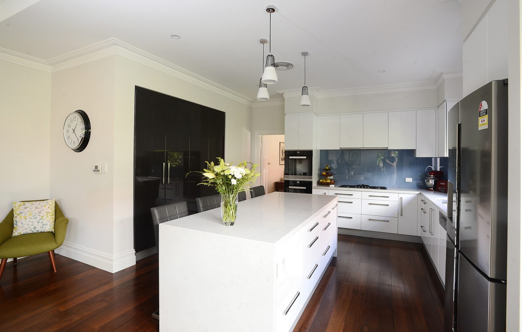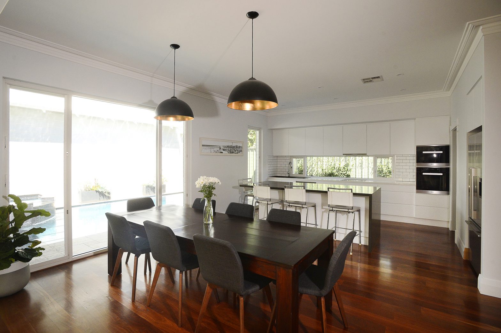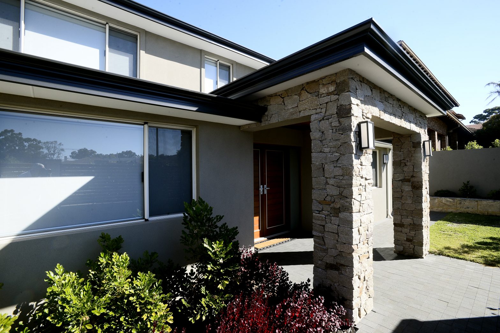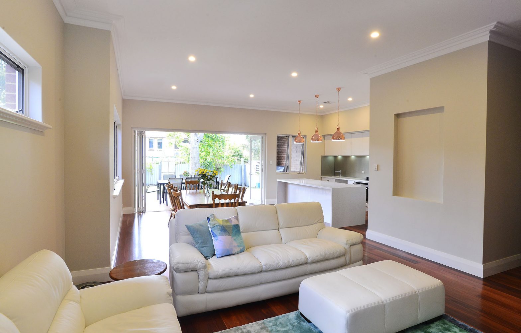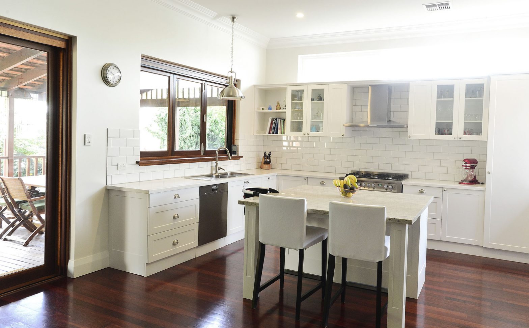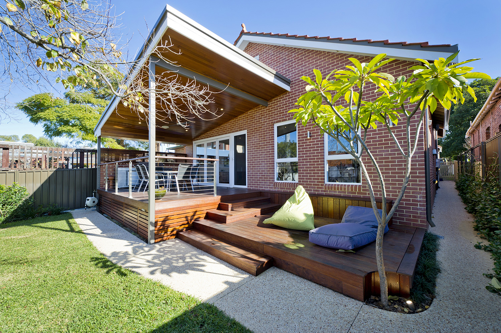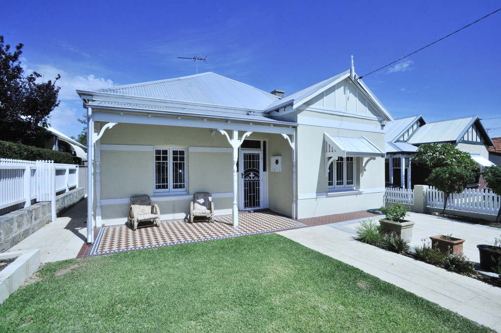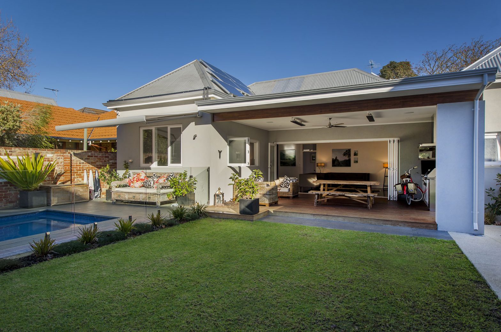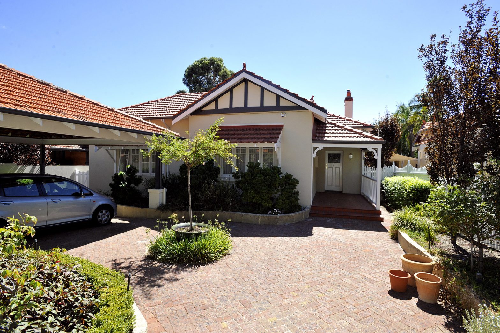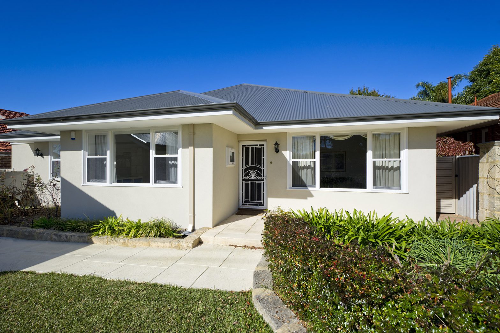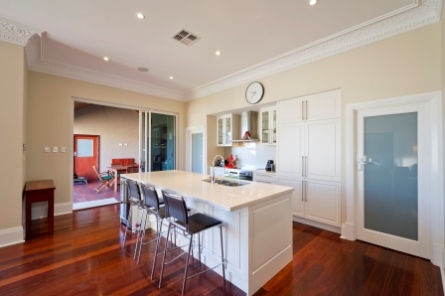




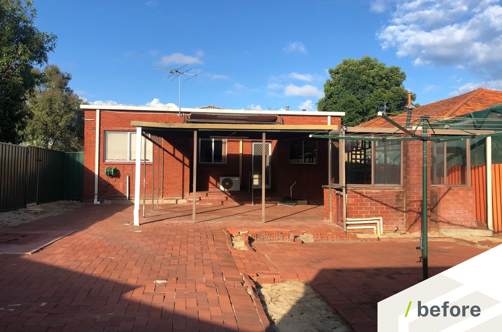







1960s HOUSE RENOVATION DELIVERS COMPLETE TRANSFORMATION













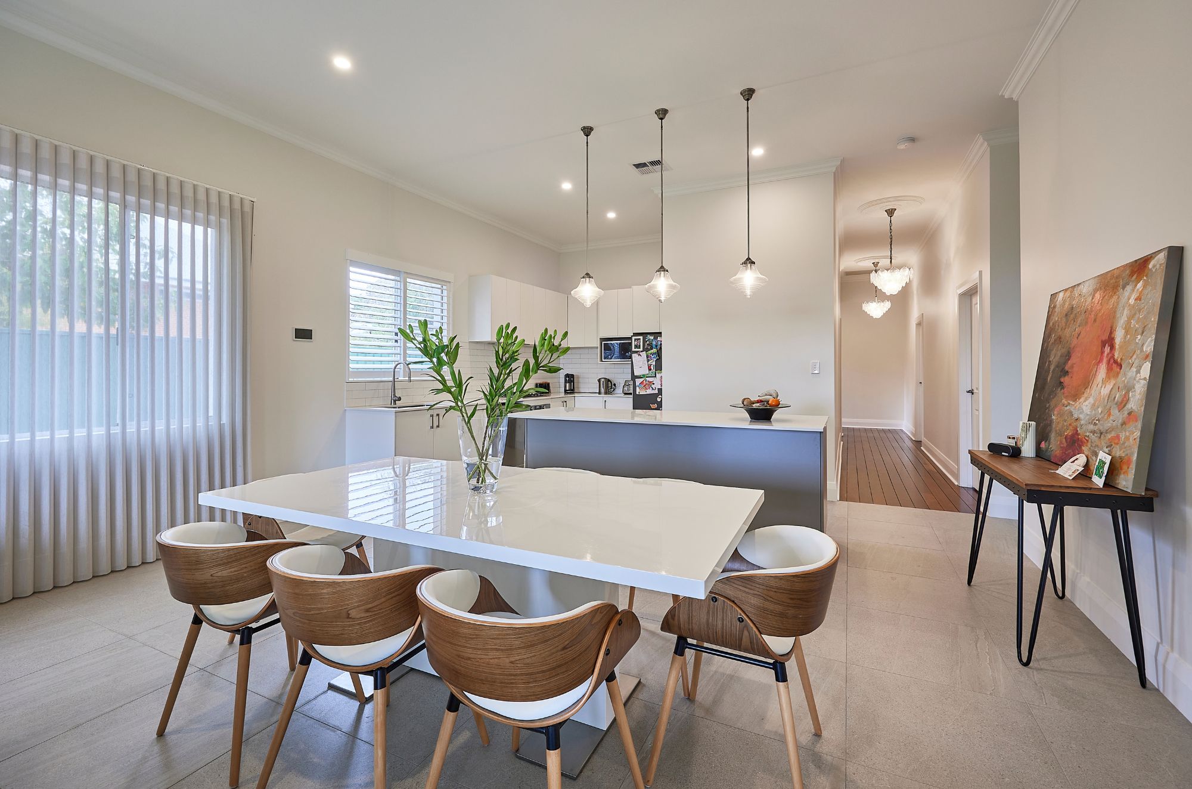
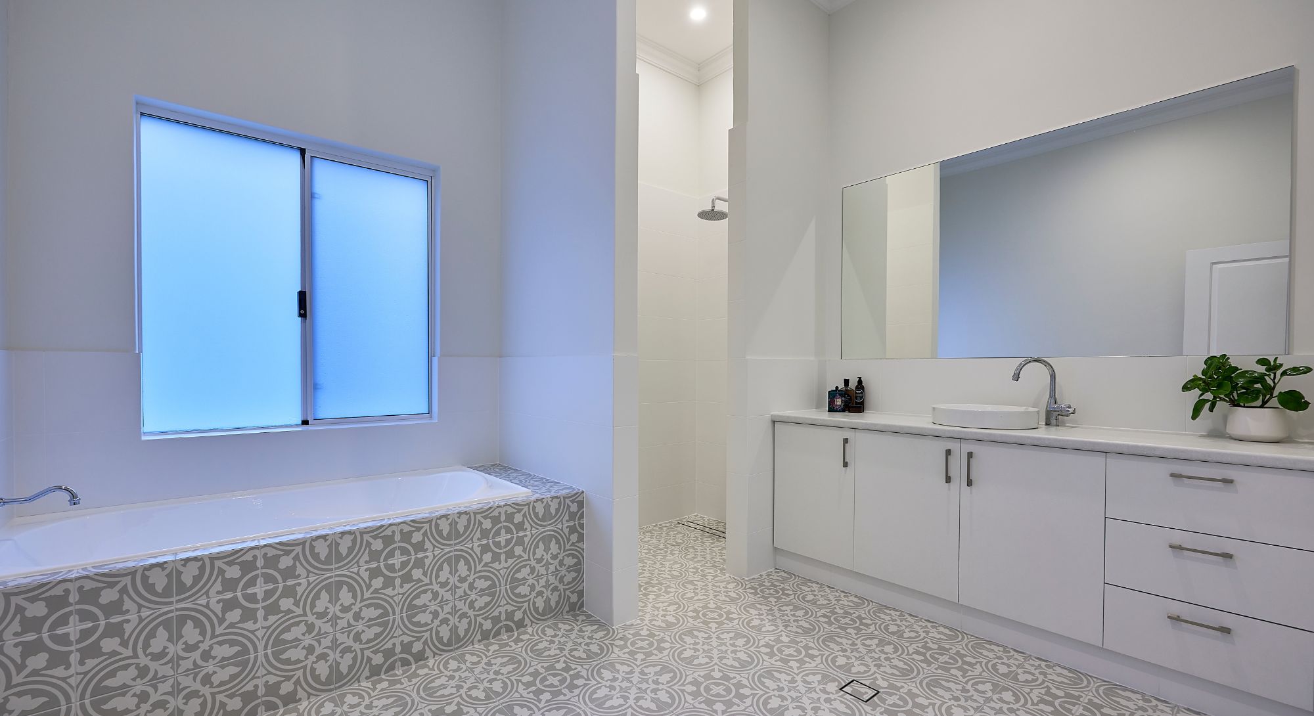
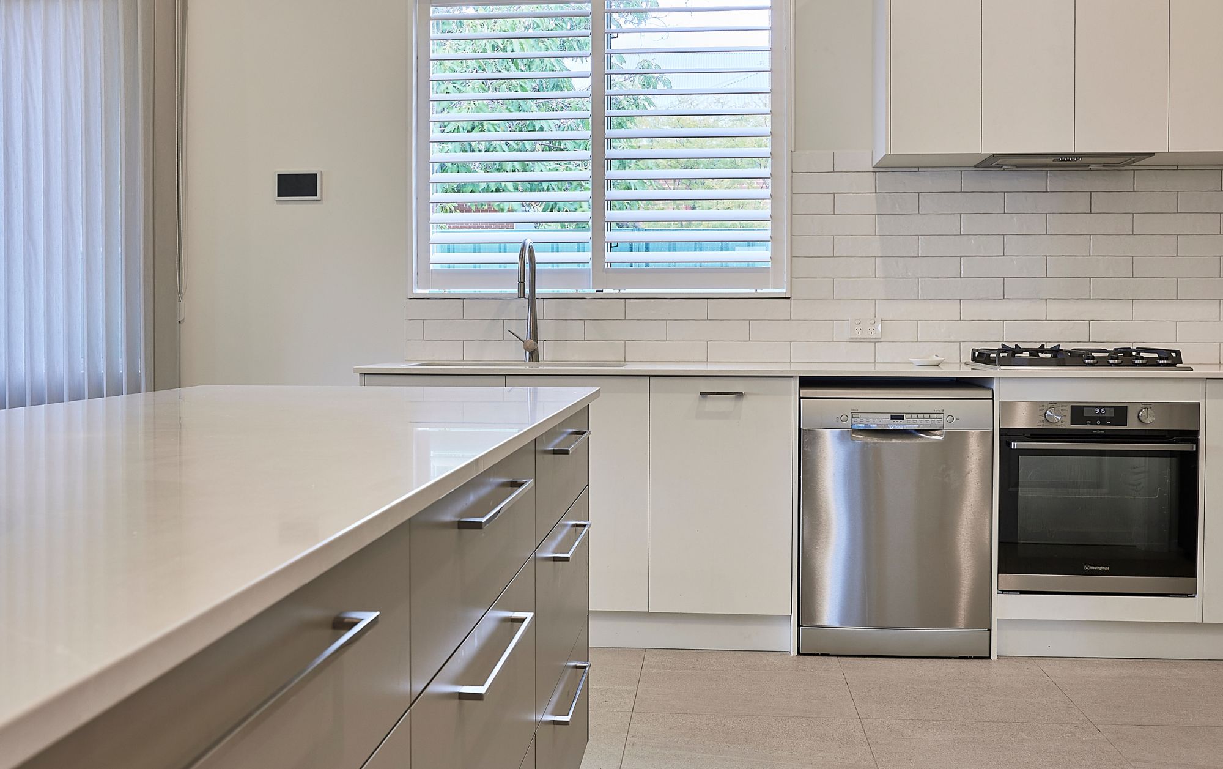
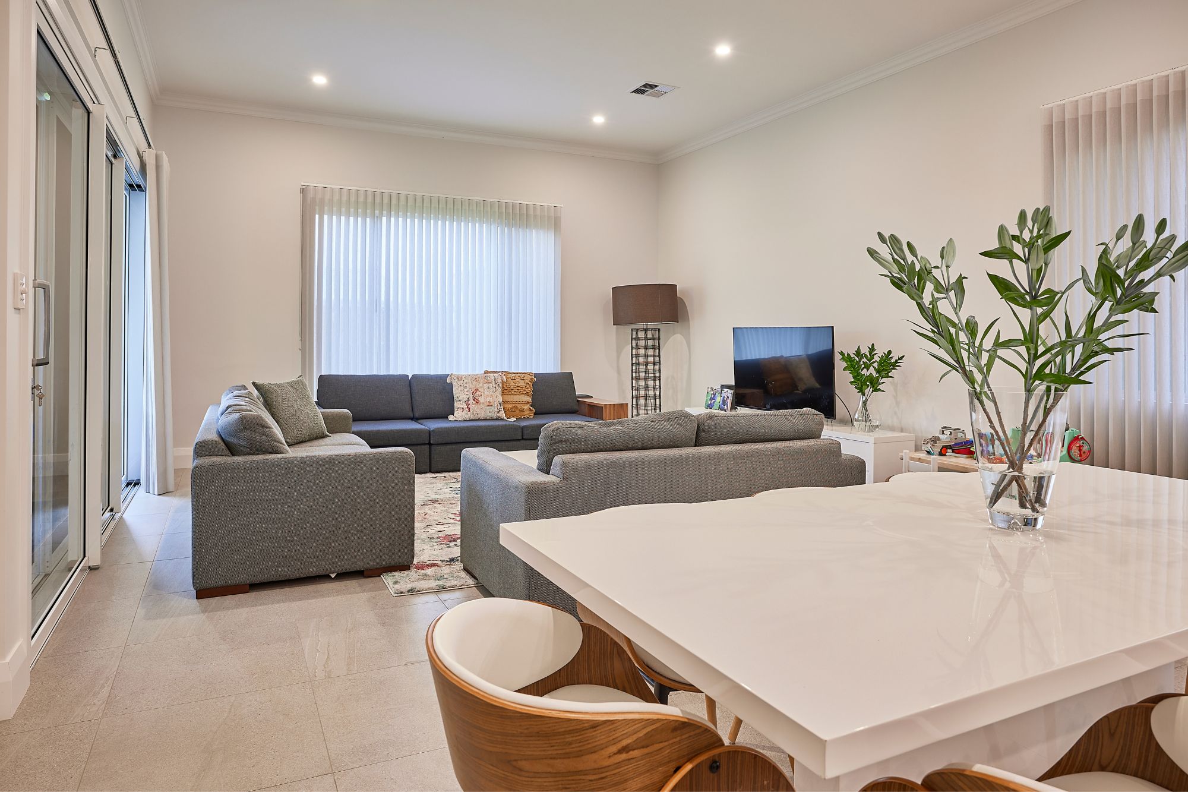
BEAUTIFUL HOME WITH CHARACTER, CLASS AND STYLE
STUNNING INTERNAL AND EXTERNAL HOME TRANSFORMATION
Complete top to toe renovation with floorplan remodeling for a young, growing family in Mount Lawley on a 1960s house. The original style of this property, included a red face brick exterior and an interior that still had original features throughout.
This mid-century house is located within the City of Stirling heritage precinct and the owners were happy to work within the heritage guidelines to transform the home’s front profile to reflect the heritage streetscape of the street.
Original Features no longer served this home
No stone was left unturned as the Amerex team set about renovating and transforming this 1960s house into a modern family home. The old kitchen, bathrooms and laundry were gutted out, many old cabinets and wardrobes in various rooms were removed and demolition and removal of some internal walls took place.
Scope of this Mid-Century Renovation project
The house floorplan was remodeled and built an extension at the rear to add a spacious open plan living area that opens up onto an undercover alfresco area. The new open plan living area has a light and bright, modern kitchen which features a Q stone benchtop, elegant pendant lights and a separate walk-in pantry. The bathrooms were completely renovated and modernised and a new laundry was added.
In the existing parts of the 1960s house, extensive renovation and building works took place, room by room. Plaster was chipped off walls in many areas as it was in danger of falling off the walls. Extensive patching and repairing and replastering took place. Floorboards were stripped back and repaired and of course the home was painted throughout and all new lighting fixtures were installed.
Exterior Renovation Scope
Externally the 1960’s house was rendered, windows were replaced, the old cement roof tiles were removed and a new Colorbond tin roof was pitched. A new entrance porch with heritage posts and a feature gable were created too. Hoods over the windows were designed and custom-built after seeking inspiration and ideas from the existing houses in the streets and a band was installed as a feature to further enhance the heritage look and feel.
At the rear an uncover, paved Alfresco area was constructed to seamlessly flow from the living areas from the newly built extension. The home was also professionially painted externally, complying with the heritage colour schemes permitted within this heritage precinct.
Brand New Home with Character, Class and Style
What was once a dated 1960’s house is now a beautiful home with character, class and style that sits proudly amongst the heritage homes in Mt Lawley. A lot of hard work went into this home renovation and both the owners and the entire Amerex team are super proud of the transformation.
/ Awards
Finalist: MBA 2024 Housing Excellence Awards, $450k – $550k



