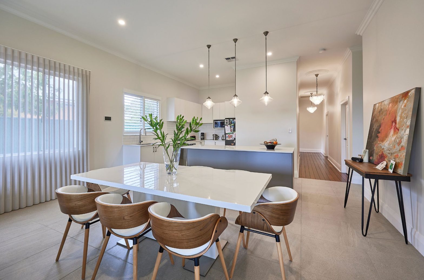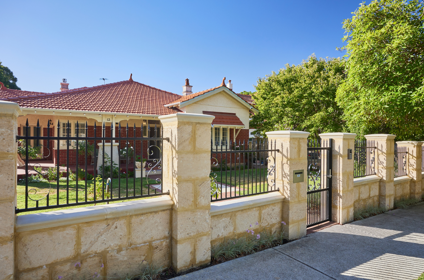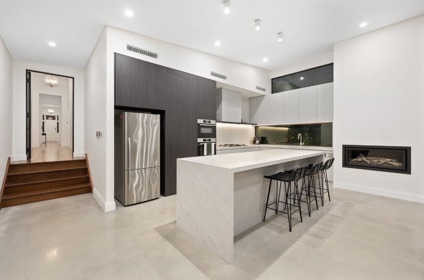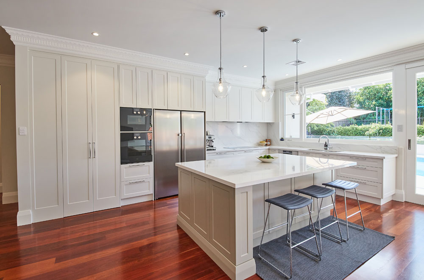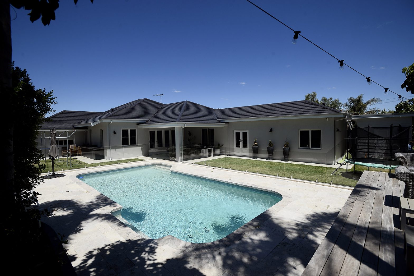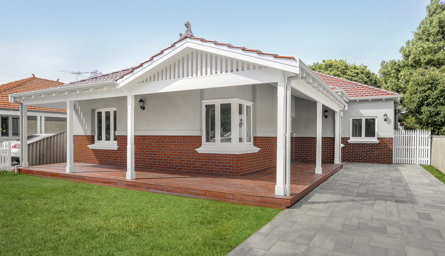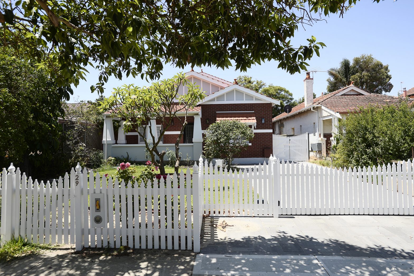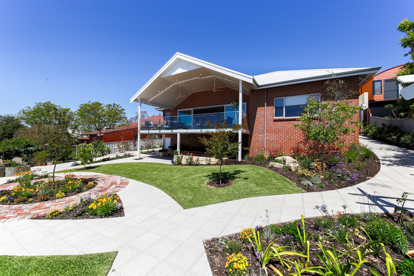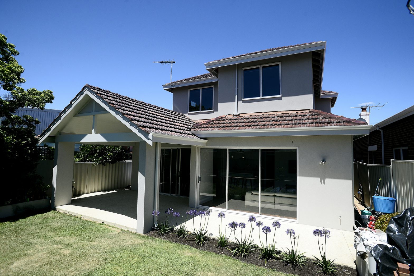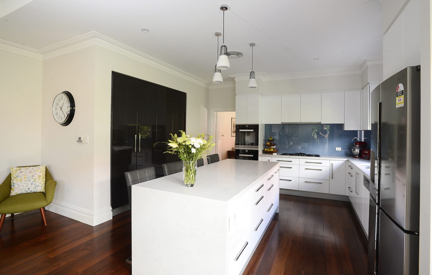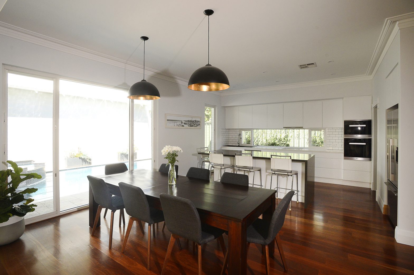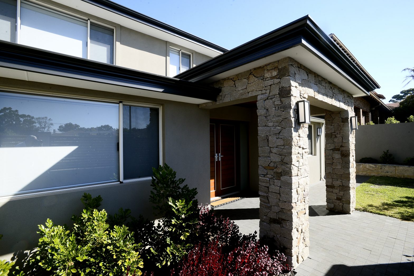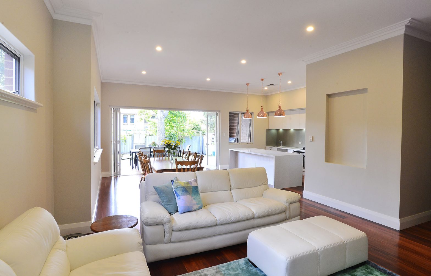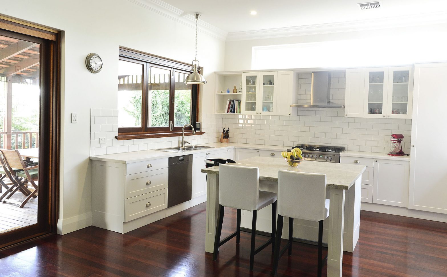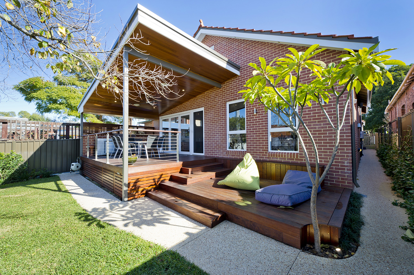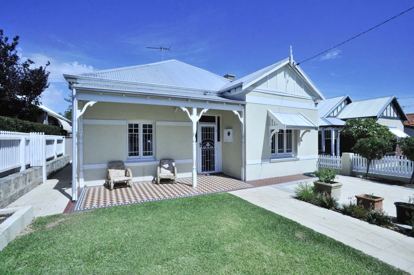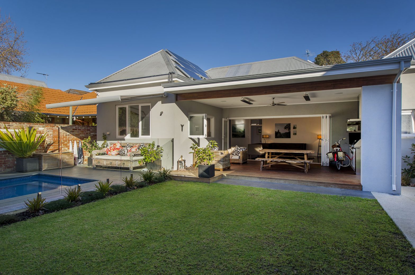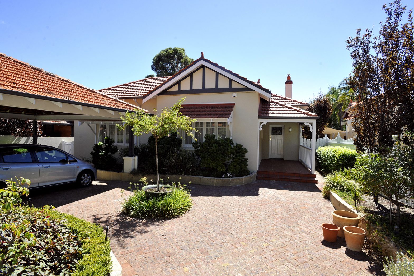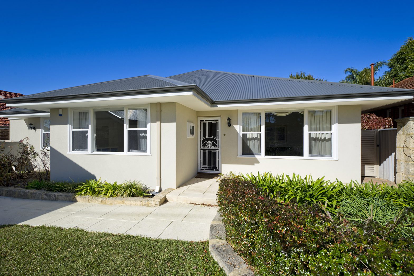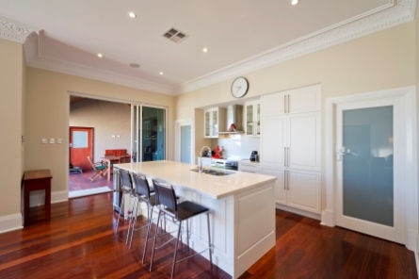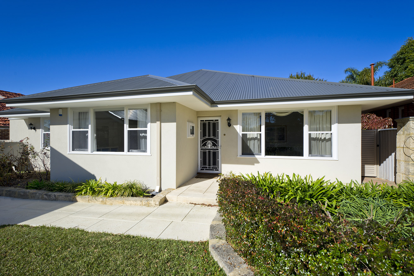
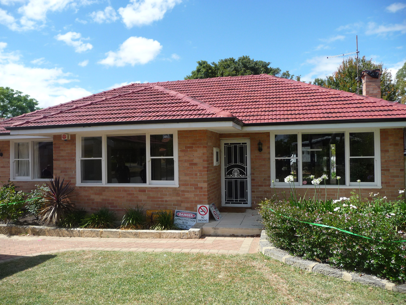
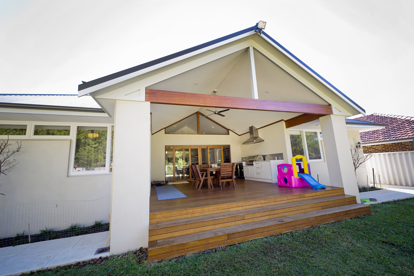
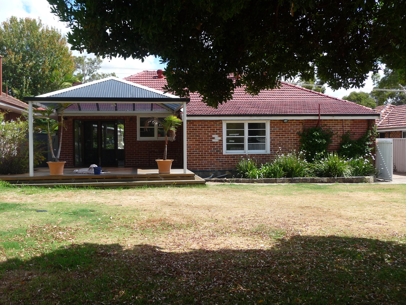

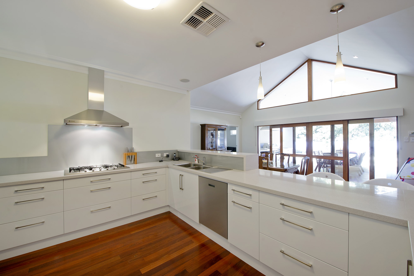
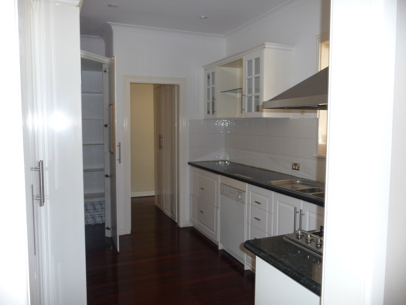
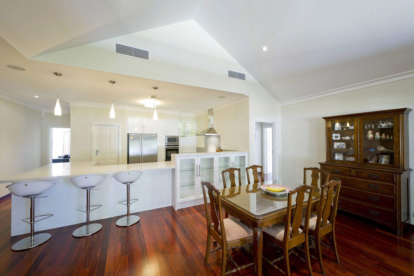
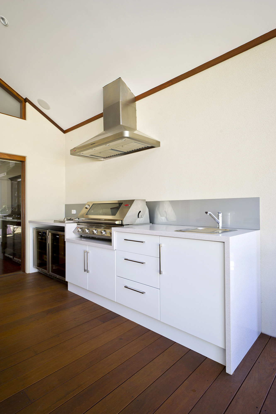
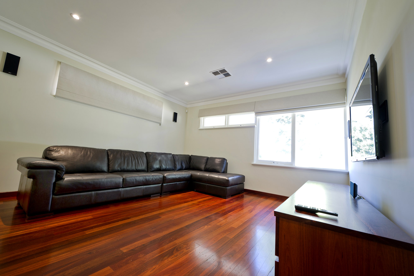
TRADITIONAL 1960'S HOME TRANSFORMED WITH NEW FLOORPLAN














"WE ARE DEFINITELY PLEASED WITH THE END RESULT AND LOVE OUR NEWLY RENOVATED HOME. IT WAS A VERY SMALL HOUSE AND NOT GOOD FOR ENTERTAINING. WE HAVE A BIG BLOCK SO I WANTED TO TAKE ADVANTAGE OF THAT. WE REALLY WANTED TO KEEP THE AESTHETIC SIMILAR WITH WOOD WINDOWS, HIGH CEILINGS AND JARRAH SKIRTING." - Ann Marie
FLOREAT: MAJOR HOME EXTENSION AND RENOVATION TO A 1960'S STYLE HOME
This tired and dated 1960’s home has been transformed into a spacious and modern family home to meet the needs of a young growing family. Amerex was engaged to demolish the rear kitchen and sleep-out to make room for two new wings and a central kitchen and living area. This major Renovation and Home Extension included a new Master Bedroom complete with an Ensuite and Walk-in Robe.
NEW KITCHEN IN OPEN PLAN LIVING AREA
The stunning new kitchen features beautiful Caesarstone bench-tops and quality modern fittings and fixtures, and looks over the new dining area which adjoins the new theatre room.
NEW LAUNDRY, BATHROOM AND ALFRESCO
The home addition also included a new laundry, bathroom, and a large Alfresco area with an Outdoor kitchen for entertaining. Plenty of storage was allowed for too, with the inclusion of two additional external storerooms.
EXTERNAL HOME MAKEOVER
The exterior of the home was renovated too, and the external makeover included a complete re-roof and rendering of all the external walls. At the owner’s request, and to plan for future requirements, Amerex also laid piles between the two alfresco pillars to allow the homeowners the flexibility to install a pool in the future.


