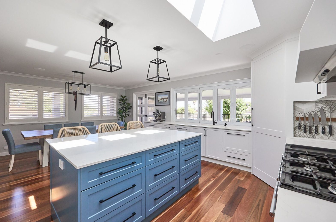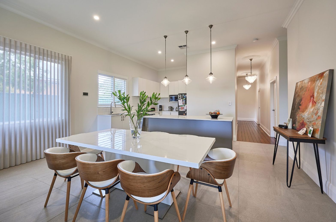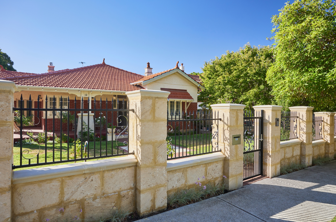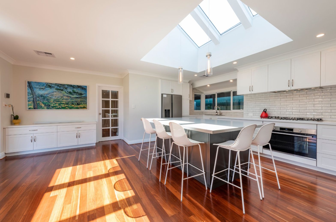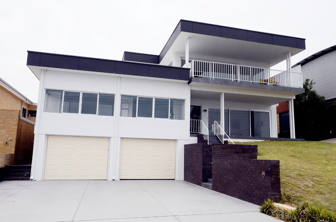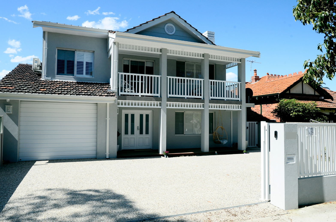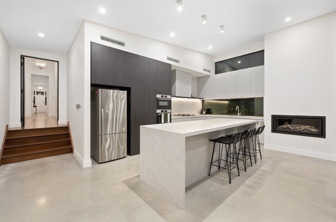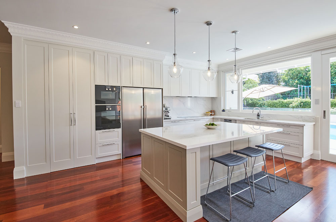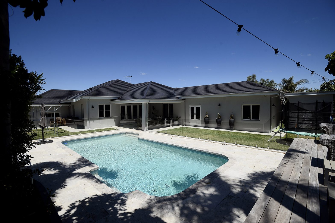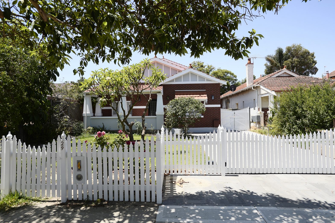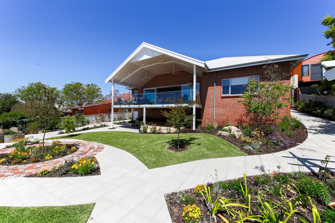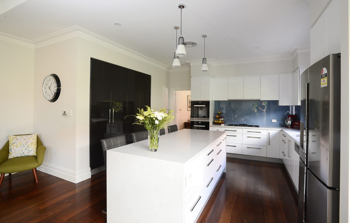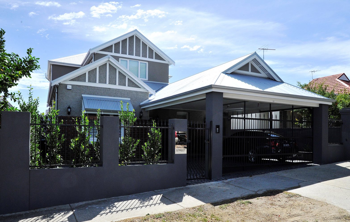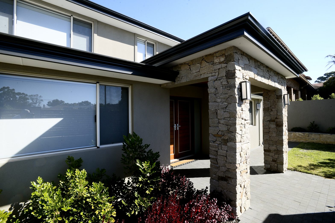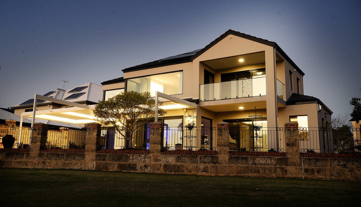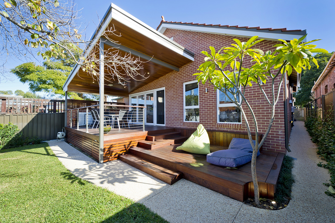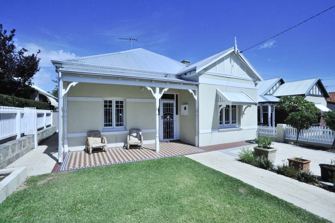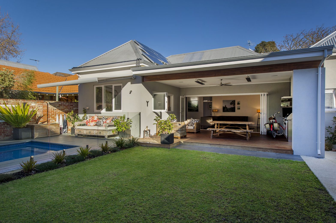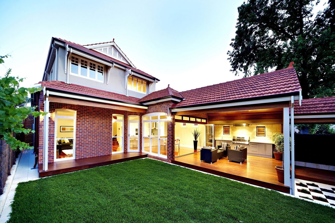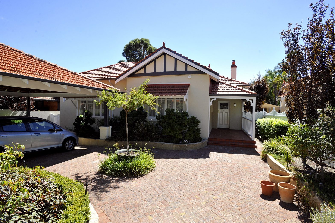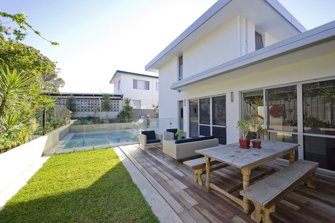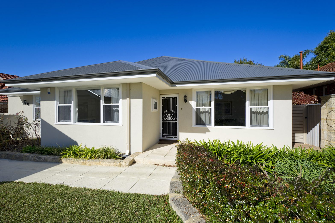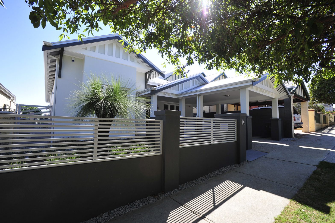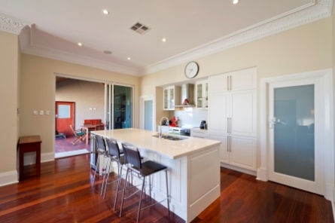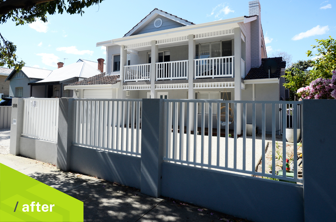
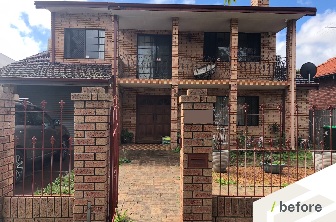
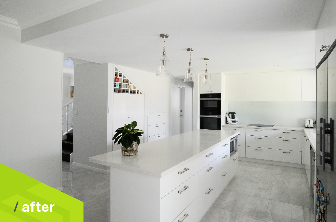
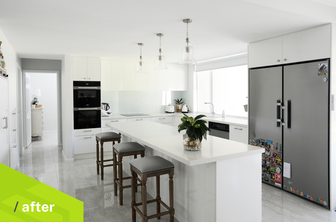
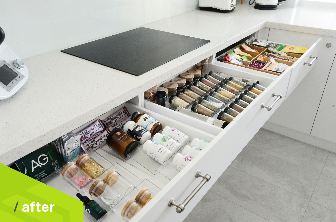
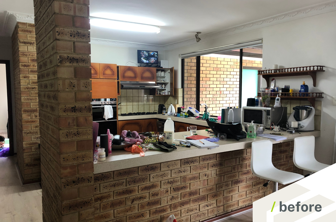
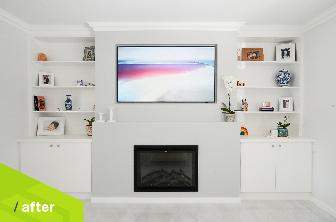
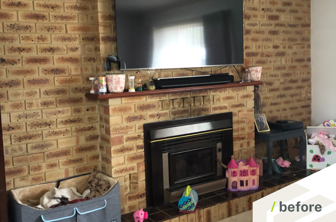

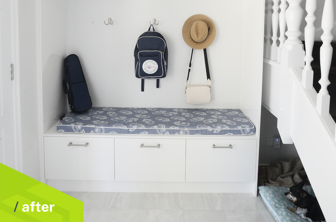
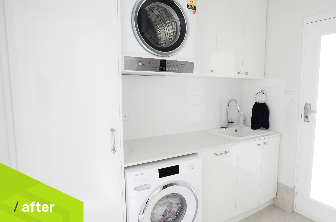
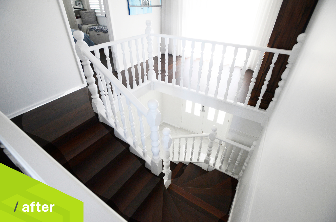
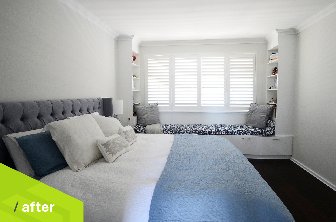
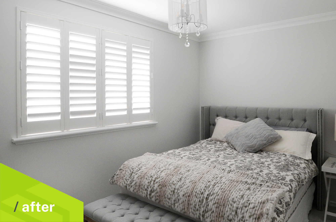
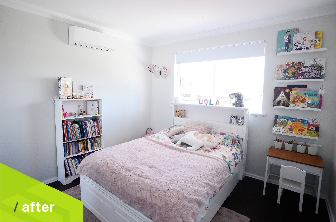
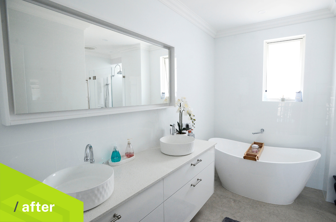
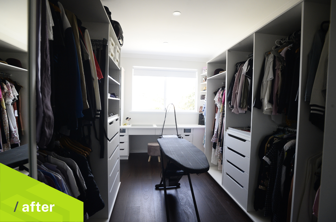
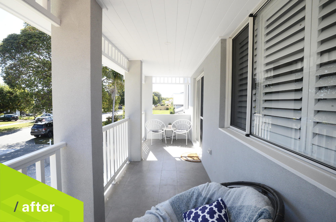
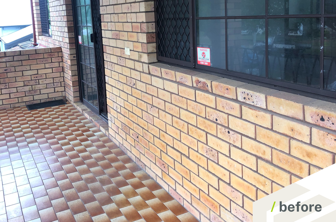
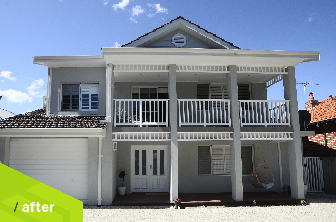
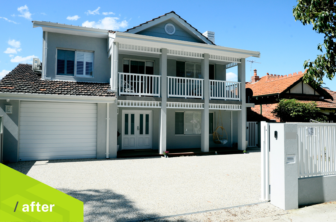
DELUXE HAMPTONS HOME RENOVATION AND REMODELED FLOORPLAN






















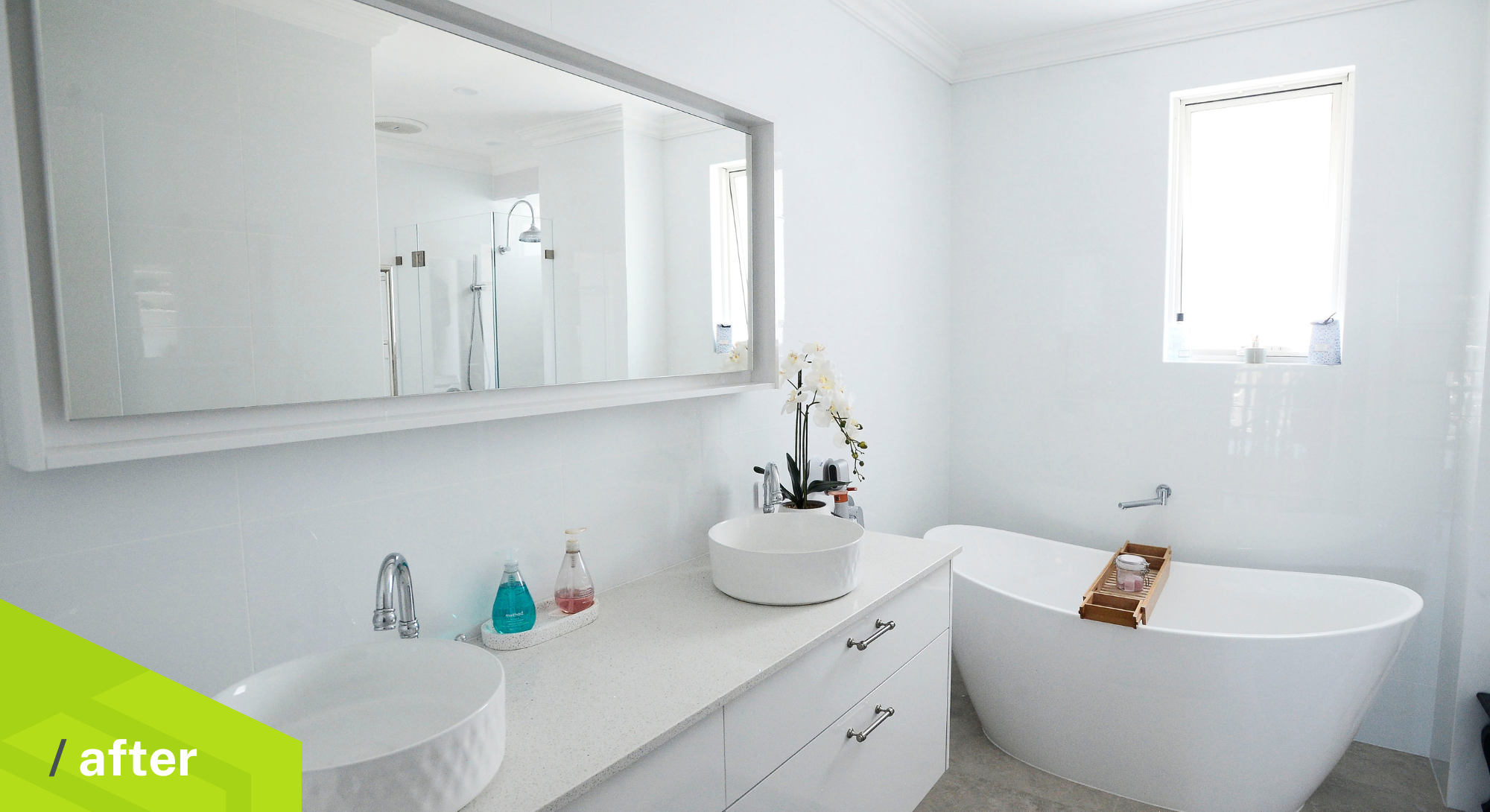
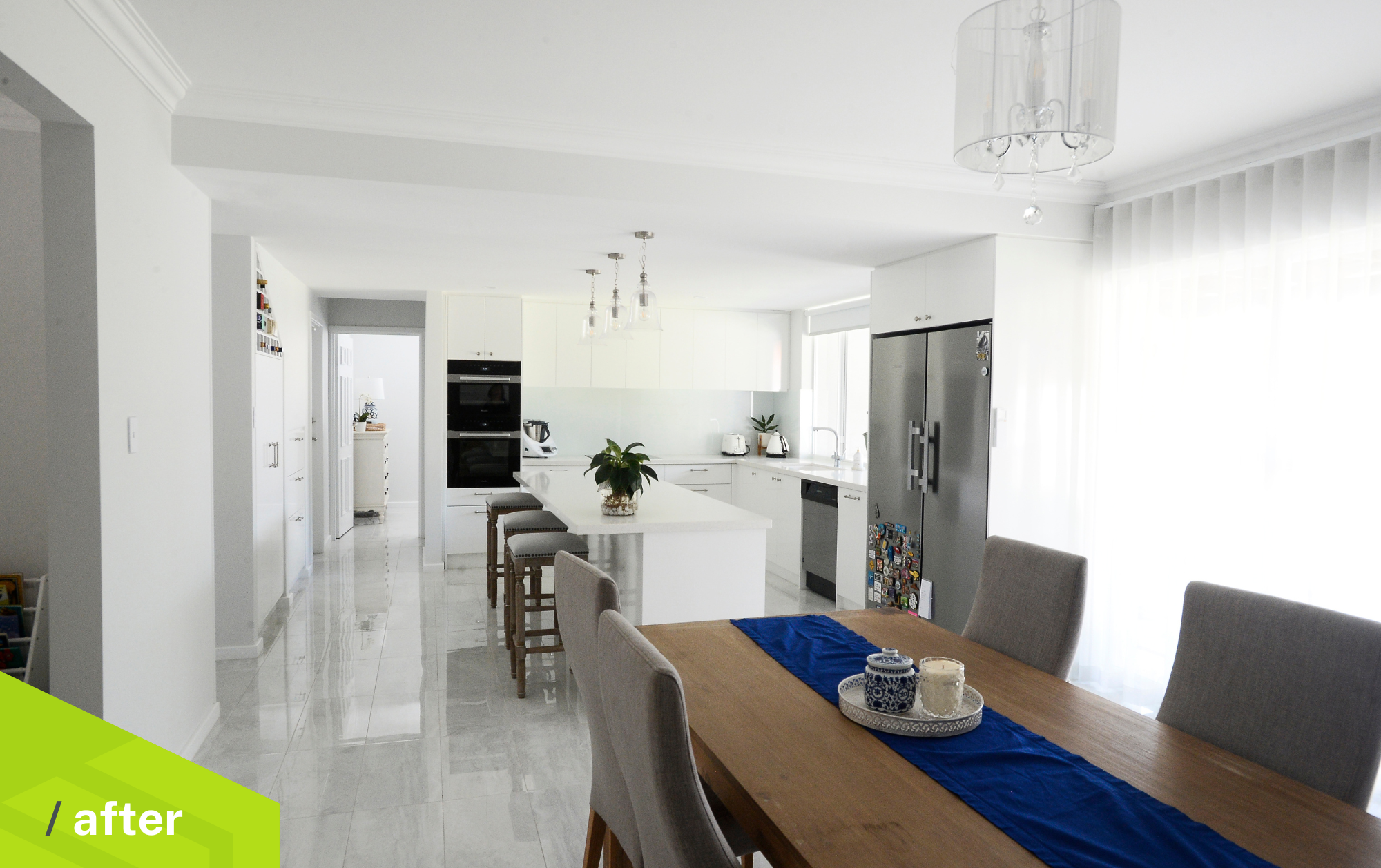
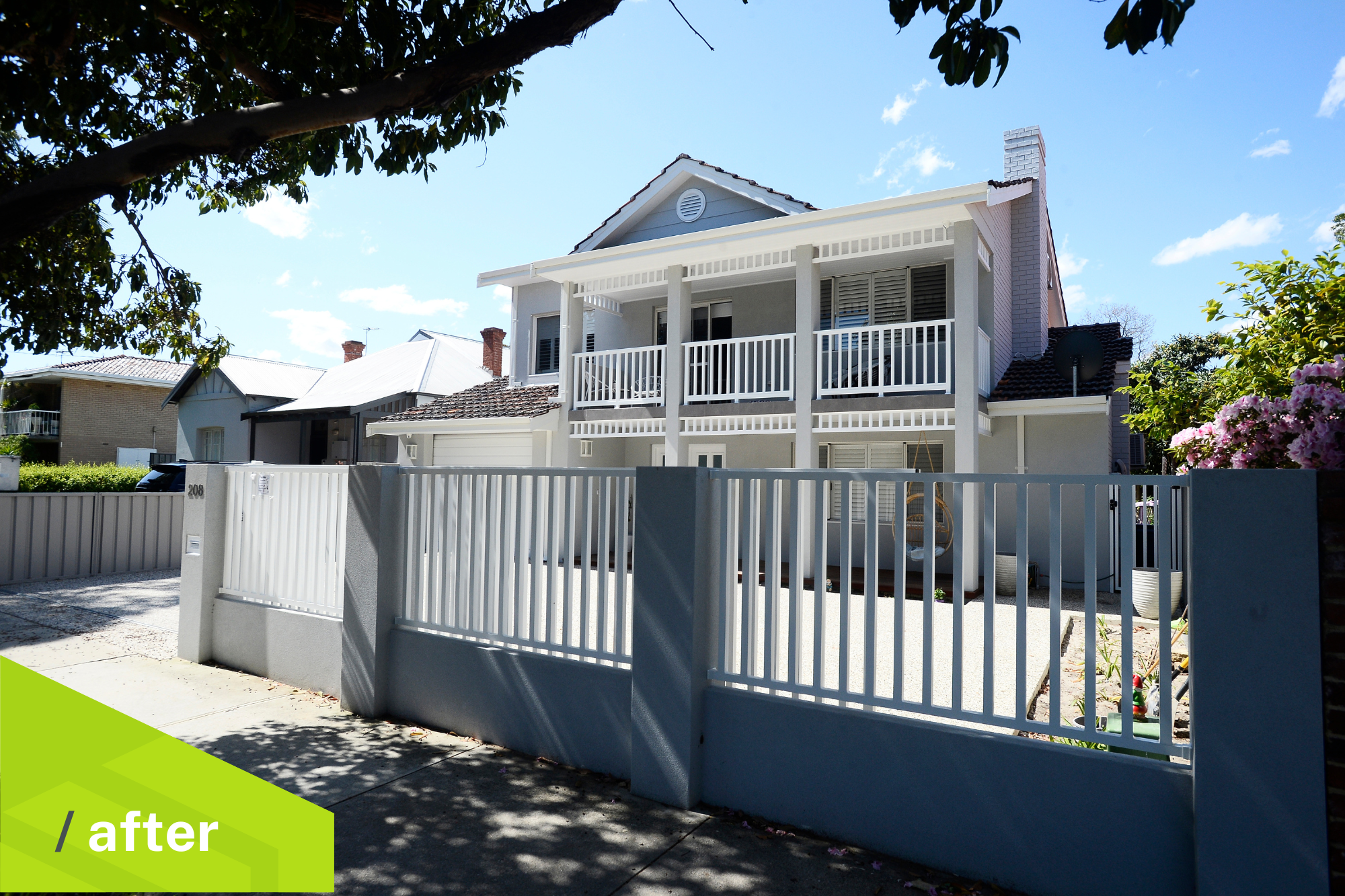
A MODERN AND FRESH HAMPTONS HOME THAT IS A JOY TO LIVE IN
HAMPTONS HOME RENOVATION AND REMODELED FLOORPLAN
This gorgeous home transformation was for a young couple with a toddler and a much-loved family pooch – Pablo. The original home was built in the late 1970’s and was predominantly face brick, inside and out. The owners wanted to open up the floorplan to allow for better flow of foot traffic and give the entire home a modern facelift, inspired by the Hamptons style.
REMODELED FLOORPLAN to CREATE OPEN PLAN LIVING
Downstairs the floorplan was remodeled to open the living areas. A wall separating the kitchen from the dining room was removed and internal archways were removed. At the entrance foyer, a drop-zone was created and the stairs modernised.
MASTER BEDROOM WITH WINDOW SEAT AND DELUXE WALK-IN ROBE
Upstairs in the master bedroom, an adjacent room was converted into a large walk-in robe with access thru to the ensuite. In the bedroom a large window seat was installed with storage underneath. The upstairs floorplan was further reconfigured to create the first-floor bathroom, Study and Powder room.
COMPLETE HAMPTONS MAKEOVER INSIDE
No stone was left unturned in this complete top-to-toe Hamptons renovation. Existing flooring was ripped out and replaced with tiling downstairs and wet areas, engineered timber laid on the stairs and upstairs rooms. All new lighting was installed throughout, walls rendered, bathrooms stripped out and refitted, an all-new laundry, gorgeous new kitchen with stacks of storage and more. The entire renovation was inspired by the Hamptons colour palette of whites, blues, greys and timber accents.
70s Kitchen Makeover to NEW DELUXE HAMPTONS KITCHEN
Engineering was required to enable the brick column and pantry to be removed and additional support beams were installed. The new white Hamptons kitchen features a Q Stone benchtop in White Glitter. The large benchtop has plenty of room for stools to tuck neatly underneath stacks of space for all the family to pull up a pew.
STUNNING EXTERNAL MAKEOVER
The exterior transformation of this home is absolutely extraordinary. One of the owner’s parents said to us post-build ‘it has gone from the worst house in the street to the best’. To achieve the transformation, the front façade was rendered and painted grey, all windows were replaced, a new jarrah deck on the front porch replaced the old tiling, the upstairs balcony was retiled and timber friezes and powder-coated aluminium balustrading in white were fitted to complete the look.
Make sure you view the before photo of the front façade so you can fully appreciate the transformation that has taken place here!


