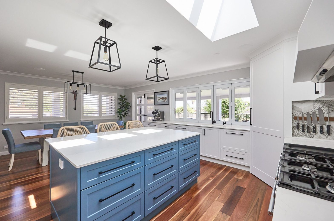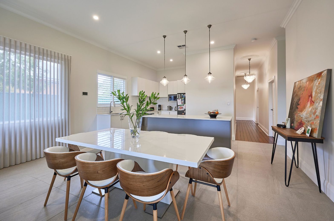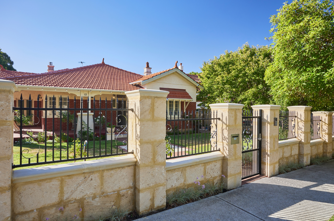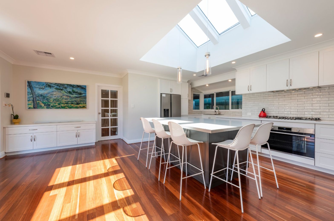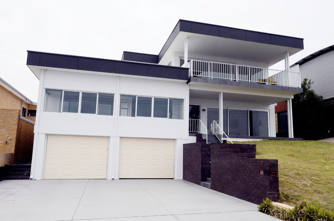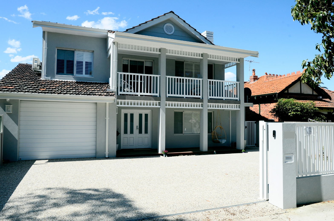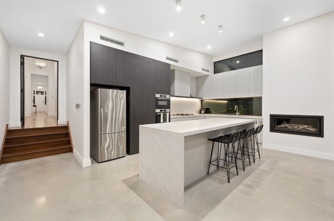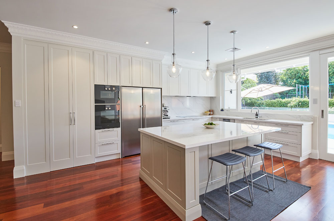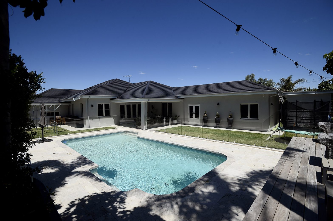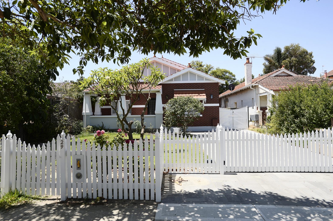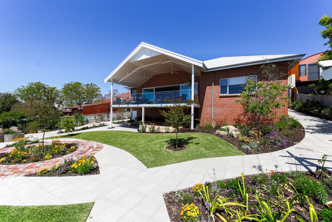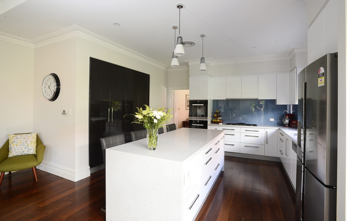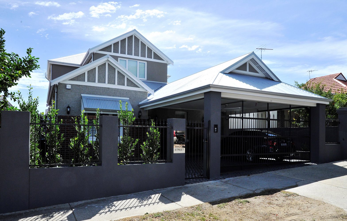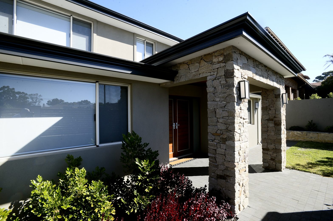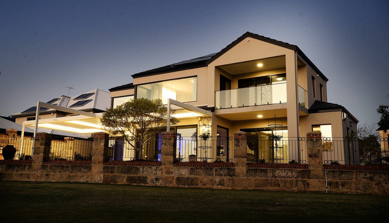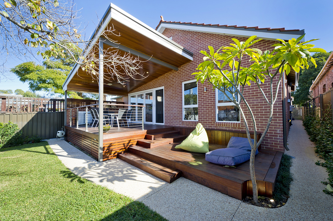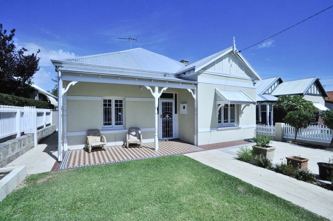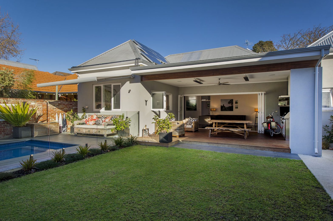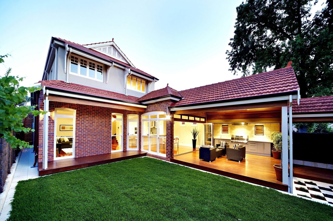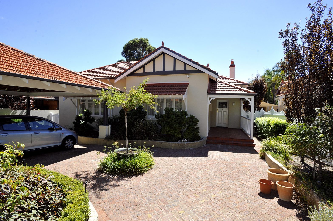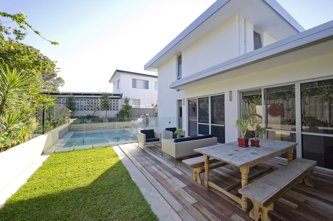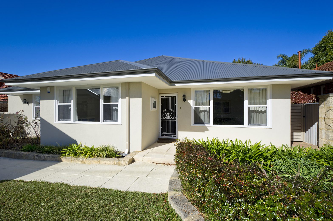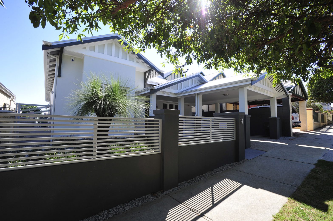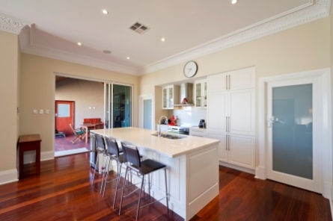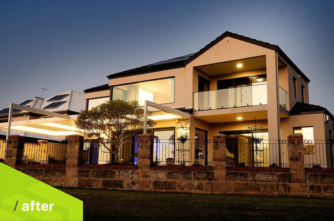
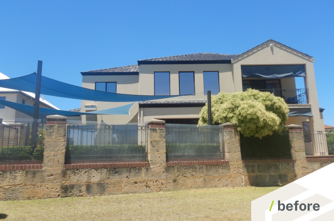
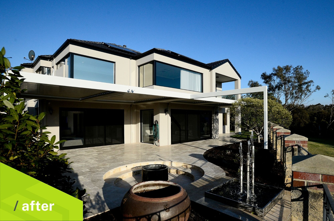
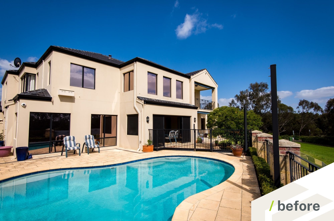
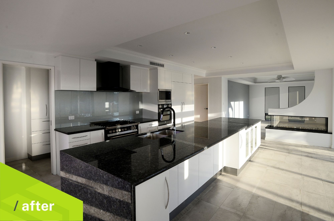
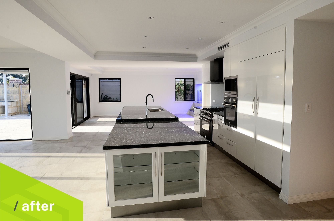
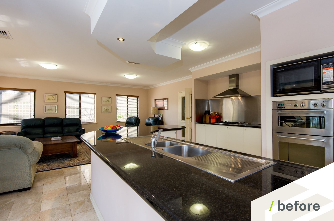
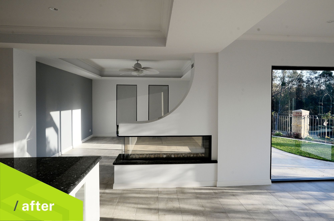
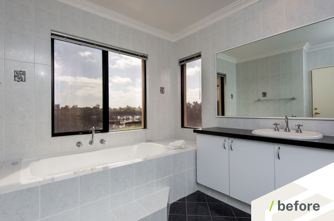
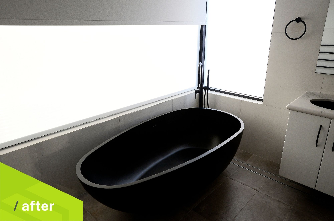
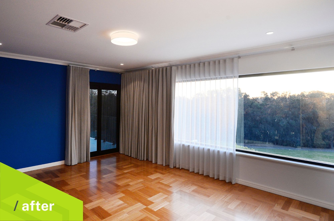
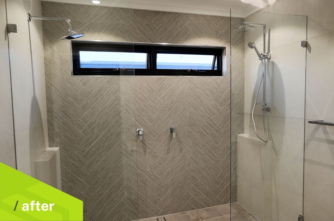
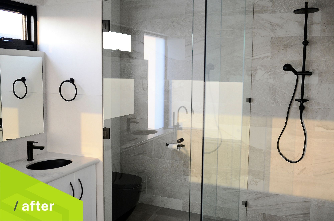
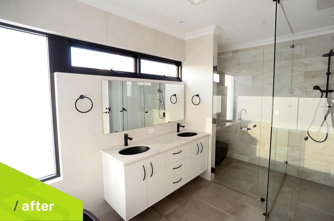
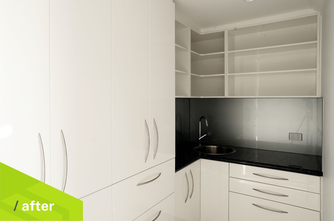
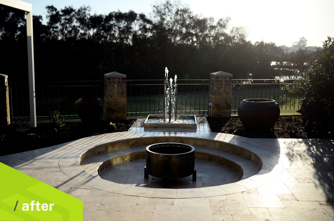
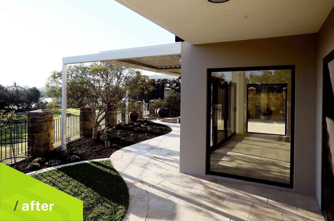
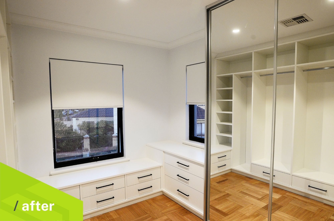
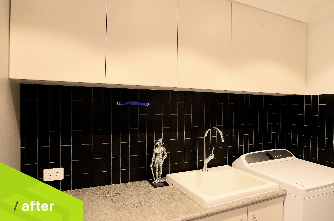
SETTING UP THE HOMEOWNERS FOR COMFORTABLE LIVING IN RETIREMENT



















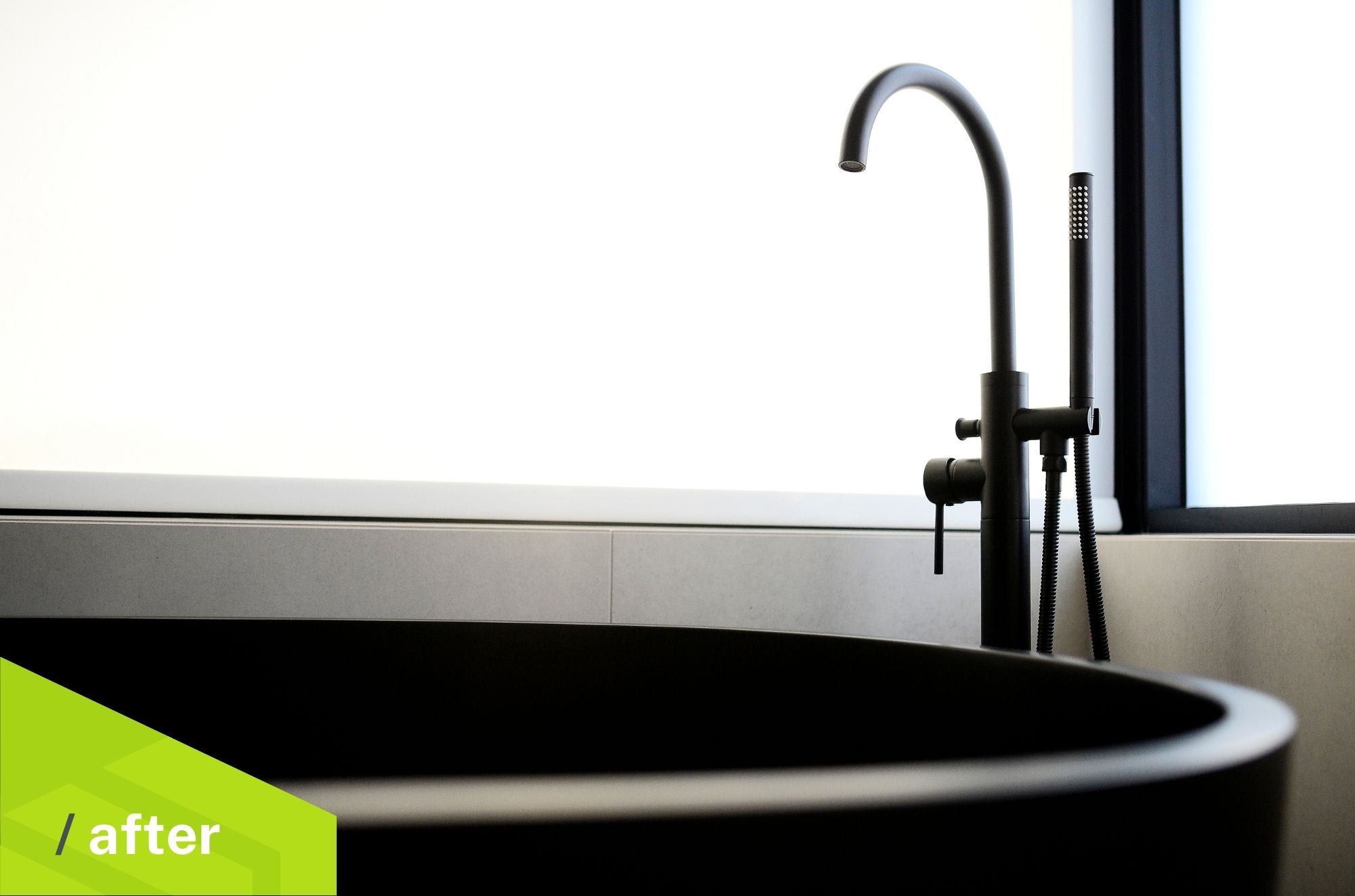



A SUSTAINABLE AND HIGHLY CUSTOMISED HOME THAT TAKES ADVANTAGE OF RIVER VIEWS
CREATING MORE OPEN SPACE AND A MORE LIVEABLE HOME WITH AN EYE ON SUSTAINABILITY
The high-level client brief for this project was to create a better flowing and open floorplan and to transform the outdoor living areas to make them more liveable.
OVERVIEW OF THE MAJOR RENOVATION AND REMODELING PROJECT
This was an extensive and comprehensive home renovation project that included a significant remodeling of the floorplan, remodeling and renovation of the exterior and outdoor living areas, and a complete top-to-toe renovation of every room internally.
Many unique and custom requests have been built into the home, including the installation of a lift, design and construction of a custom-built fish tank, removal of the existing pool and the provision of a shower area accessed from an external door to enable the owners to wash their large mastiff dogs.
EXTERNAL RENOVATIONS
We removed the old swimming pool and in its place installed a circular, tiered, sunken conversation pit with terraced travertine paving and a custom–made fire pit with led-strip lighting.
Along with new hard and soft landscaping improvements that included a water feature, built-in barbecue, paving and planting, custom-made alfresco sun-roof for all-year-round outdoor entertaining, fencing and painting.
INTERNAL RENOVATIONS
Inside the home, no stone was left unturned in this complete top-to-toe renovation. Significant remodeling of the floorplan and re-engineering of the living areas took place.
Significant and unique works undertaken include installation of a stunning and unique three-sided gas fireplace, design and install of a custom fish tank with a service room behind, brand new kitchen with integrated appliances and a large scullery neatly tucked away behind the kitchen.
In the master bedroom, three windows were replaced with one large window which now provides for spectacular and uninterrupted views over the Swan River. What a spectacular sight to wake up to each morning!
All upstairs rooms were renovated and a spare bedroom was converted to a fully fitted–out dressing room. The new lift was installed into the area that was previously an entrance foyer which conveniently provided the perfect place on the floorplan for the lift.
RENOVATION WITH AN EYE ON ENVIRONMENTAL SUSTAINABILITY
The owners were mindful of creating a home that was as future-proof as possible and as such there were many features related to environmental sustainability, including:
- Installation of two large water tanks underneath the sun-roof to capture stormwater. The waste–water produced from the reverse osmosis system for the fish tanks is also directed into these tanks. This water is then used to flush the 3 toilets in the home.
- Upgrade to solar panels to produce electricity that goes into the grid.
- Water-wise plants and materials sensitive to waterside location were made.
- Windows with energy-efficient glass with sun block-out blinds.
- The sun-roof is located on the north-side to maximise the aspect of the block utilising key principles of solar passive design.
- Security screen fly-doors on all opening doors to allow glass doors to be open and to allow a natural breeze flow of air through the home to minimise air conditioning requirements.
- Reinsulated with R4 ceiling batts.


